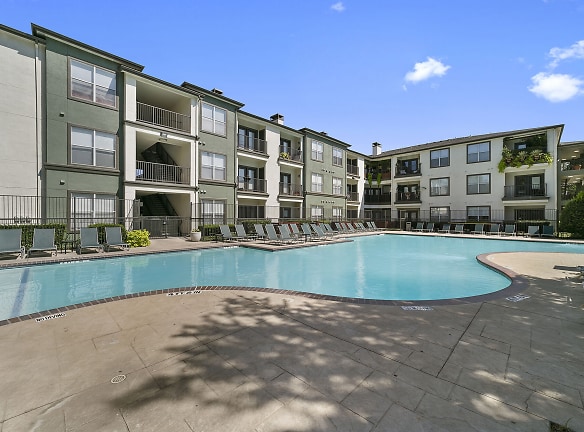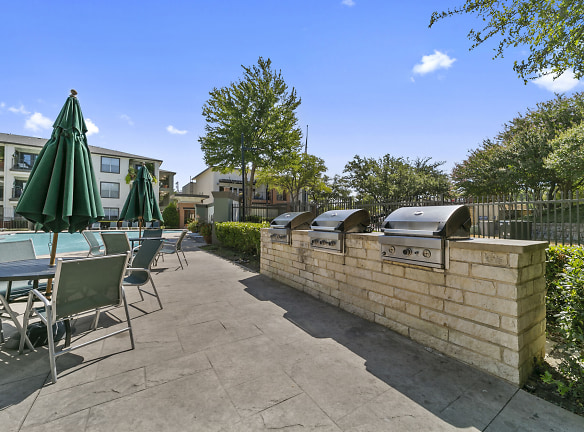- Home
- Texas
- Dallas
- Apartments
- Reserve At White Rock Apartments
Special Offer
Lease now to lock in 1 MONTH FREE & REDUCED RATES and we'll waive your admin fee on select homes for a limited time with qualifying lease terms!
$1,229+per month
Reserve At White Rock Apartments
9215 Garland Rd
Dallas, TX 75218
1-3 bed, 1-3 bath • 701+ sq. ft.
10+ Units Available
Managed by SunRidge Management Group, Inc.
Quick Facts
Property TypeApartments
Deposit$--
NeighborhoodNortheast Dallas
Lease Terms
Lease terms are variable. Please inquire with property staff.
Pets
Cats Allowed, Dogs Allowed
* Cats Allowed We welcome 2 pets per apartment home. There is a $600 pet deposit ($300 non-refundable). You can skip the $300 deposit and add to your Rhino policy! Pet rent is $35 per month. There is a weight limit of 75 pounds and a Restricted Breeds list. Weight Restriction: 75 lbs, Dogs Allowed We welcome 2 pets per apartment home. There is a $600 pet deposit ($300 non-refundable). You can skip the $300 deposit and add to your Rhino policy! Pet rent is $35 per month. There is a weight limit of 75 pounds and a Restricted Breeds list. Weight Restriction: 75 lbs
Description
Reserve At White Rock
Reserve at White Rock offers classic and premium upgraded interior finishes, along with enviable amenities and the best location. Peaceful sounds and wooded views of White Rock Lake surround you as you are swept away into a private world of your own. Our pinnacle location offers you easy access to shopping and dining, as well as direct access to the beautiful trails of White Rock Lake. Enjoy an exceptionally designed apartment home created without compromise. Please visit our leasing office located next door at the Trails of White Rock, 1121 Beachview Street, for leasing information.
Floor Plans + Pricing
A1 TH

$1,229+
1 bd, 1 ba
701+ sq. ft.
Terms: Per Month
Deposit: $250
A

$1,464+
1 bd, 1 ba
944+ sq. ft.
Terms: Per Month
Deposit: $250
B

$1,899+
2 bd, 2 ba
1157+ sq. ft.
Terms: Per Month
Deposit: $350
B1

$1,704+
2 bd, 2 ba
1194+ sq. ft.
Terms: Per Month
Deposit: $350
B1 TH

$1,999+
2 bd, 2.5 ba
1211+ sq. ft.
Terms: Per Month
Deposit: $350
B2

$2,129
2 bd, 2 ba
1291+ sq. ft.
Terms: Per Month
Deposit: $350
B3

$2,429
2 bd, 2 ba
1303+ sq. ft.
Terms: Per Month
Deposit: $350
B2 TH

$2,324+
2 bd, 2.5 ba
1432+ sq. ft.
Terms: Per Month
Deposit: $350
C

$2,324
3 bd, 3 ba
1560+ sq. ft.
Terms: Per Month
Deposit: $450
Floor plans are artist's rendering. All dimensions are approximate. Actual product and specifications may vary in dimension or detail. Not all features are available in every rental home. Prices and availability are subject to change. Rent is based on monthly frequency. Additional fees may apply, such as but not limited to package delivery, trash, water, amenities, etc. Deposits vary. Please see a representative for details.
Manager Info
SunRidge Management Group, Inc.
Sunday
01:00 PM - 05:00 PM
Monday
09:00 AM - 06:00 PM
Tuesday
09:00 AM - 06:00 PM
Wednesday
09:00 AM - 06:00 PM
Thursday
09:00 AM - 06:00 PM
Friday
09:00 AM - 06:00 PM
Saturday
10:00 AM - 05:00 PM
Schools
Data by Greatschools.org
Note: GreatSchools ratings are based on a comparison of test results for all schools in the state. It is designed to be a starting point to help parents make baseline comparisons, not the only factor in selecting the right school for your family. Learn More
Features
Interior
Disability Access
Air Conditioning
Balcony
Cable Ready
Ceiling Fan(s)
Dishwasher
Elevator
Fireplace
Garden Tub
Hardwood Flooring
Loft Layout
Microwave
New/Renovated Interior
Oversized Closets
Smoke Free
Some Paid Utilities
Stainless Steel Appliances
Vaulted Ceilings
Washer & Dryer Connections
Washer & Dryer In Unit
Garbage Disposal
Patio
Refrigerator
Community
Accepts Credit Card Payments
Accepts Electronic Payments
Business Center
Clubhouse
Emergency Maintenance
Extra Storage
Fitness Center
Gated Access
High Speed Internet Access
Individual Leases
Laundry Facility
Swimming Pool
Trail, Bike, Hike, Jog
Wireless Internet Access
Conference Room
Controlled Access
Media Center
On Site Maintenance
On Site Management
On Site Patrol
Recreation Room
Other
Dedicated Spin Room
Gated Community
24HR Emergency Maintenance
Direct Access to Bike & Walking Trails
Landscaped Park Courtyard
Doorside Trash Pick Up
TownHome Floorplans
Poolside Wifi & Outdoor TV
Outdoor Grills & Pergola
Pool Side Cabana
Billiards Lounge
Fenced Dog Park
Coffee Bar
Resort Inspired Pool & Sunning Deck
Private Office Rental Spaces
Wood Blinds
Private Garage
Full Size Washer/ Dryer Conn.
Valet Trash
Contemporary Lighting Fixtures
Townhouse Layouts
We take fraud seriously. If something looks fishy, let us know.

