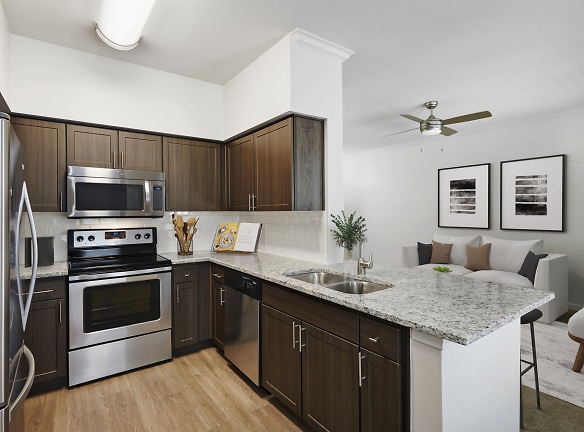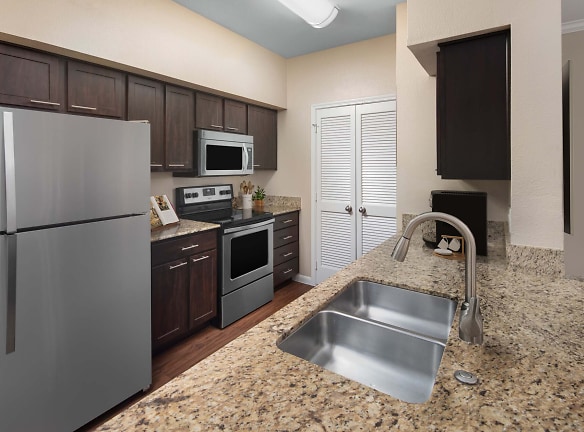- Home
- Texas
- Dallas
- Apartments
- Camden Farmers Market Apartments
Special Offer
Contact Property
In celebration of Earth Day, Camden will plant a tree for every new lease and renewal signed during the month of April.
$1,189+per month
Camden Farmers Market Apartments
2210 Canton St
Dallas, TX 75201
1-3 bed, 1-2 bath • 636+ sq. ft.
10+ Units Available
Managed by Camden
Quick Facts
Property TypeApartments
Deposit$--
NeighborhoodCamden Farmers Market
Lease Terms
Lease terms are variable. Please inquire with property staff.
Pets
Cats Allowed, Dogs Allowed
* Cats Allowed We accept cats and dogs, up to 3 per apartment, with no weight limit. Pet Fee: $500 per pet (non-refundable); Pet Rent: $25 monthly, per pet. Breed restrictions may apply. Breed, size and weight limitations and fee/deposit requirements do not apply to assistance animals.MyCamden.comWatch the video now to find out more about our resident exclusive site MyCamden.com!Watch Video, Dogs Allowed We accept cats and dogs, up to 3 per apartment, with no weight limit. Pet Fee: $500 per pet (non-refundable); Pet Rent: $25 monthly, per pet. Breed restrictions may apply. Breed, size and weight limitations and fee/deposit requirements do not apply to assistance animals.MyCamden.comWatch the video now to find out more about our resident exclusive site MyCamden.com!Watch Video
Description
Camden Farmers Market
We offer live video, self-guided, and team member tour options. Please call 24 x 7 to schedule. For the best 1, 2 and 3 bedroom homes in Downtown Dallas, TX look no further than Camden Farmers Market located near Deep Ellum, Uptown and Lower Greenville, right next to the Dallas Farmers Market. In addition to our fantastic location, Camden Farmers Market offers three interior styles all with 10-foot ceilings, gourmet kitchens, open-concept floor plans, full-size washer and dryer inside and more. If you're working from home, some bedrooms and living rooms are even large enough to dedicate space to a work from home spot! Check out the D1, D2, B2 & B2A floor plans for additional flex space or room for a home office! Enjoy the many amenities that Camden Farmers Market has to offer such as breath-taking views of Downtown Dallas, 3 pools, 2 fitness centers, and a private movie theatre! The Deep Ellum Dog Park is located just across the street. Enjoy events at American Airlines Center, Gexa Energy Pavilion and Klyde Warren Park, all just minutes from your apartment home. The best nightlife, dining and entertainment scene in Dallas is right at your fingertips. Residents receive a technology package included in the total monthly rent. This money-saving package includes high-speed internet and WiFi through AT&T. Camden residents can take advantage of an exclusive discount with CORT to rent furniture and accessories for your apartment home. Pricing and availability are subject to change until a quote is saved. Call or visit camdenliving.com to save a quote.
Floor Plans + Pricing
A1

$1,339+
1 bd, 1 ba
636+ sq. ft.
Terms: Per Month
Deposit: Please Call
B1

$1,329+
1 bd, 1 ba
660+ sq. ft.
Terms: Per Month
Deposit: Please Call
B1.1

$1,379+
1 bd, 1 ba
669+ sq. ft.
Terms: Per Month
Deposit: Please Call
A1 - Loft

$1,189+
1 bd, 1 ba
685+ sq. ft.
Terms: Per Month
Deposit: Please Call
A3

$1,349+
1 bd, 1 ba
728+ sq. ft.
Terms: Per Month
Deposit: Please Call
A2

$1,349+
1 bd, 1 ba
732+ sq. ft.
Terms: Per Month
Deposit: Please Call
A3 - Loft

$1,209+
1 bd, 1 ba
740+ sq. ft.
Terms: Per Month
Deposit: Please Call
A3C - Loft

$1,229+
1 bd, 1 ba
752+ sq. ft.
Terms: Per Month
Deposit: Please Call
A3A - Loft

$1,219+
1 bd, 1 ba
764+ sq. ft.
Terms: Per Month
Deposit: Please Call
A2A

$1,359+
1 bd, 1 ba
804+ sq. ft.
Terms: Per Month
Deposit: Please Call
C1

$1,309+
1 bd, 1 ba
811+ sq. ft.
Terms: Per Month
Deposit: Please Call
A4

$1,429+
1 bd, 1 ba
823+ sq. ft.
Terms: Per Month
Deposit: Please Call
C3

$1,389+
1 bd, 1 ba
868+ sq. ft.
Terms: Per Month
Deposit: Please Call
A5

$1,479+
1 bd, 1 ba
879+ sq. ft.
Terms: Per Month
Deposit: Please Call
A6 - Loft

$1,369+
1 bd, 1 ba
896+ sq. ft.
Terms: Per Month
Deposit: Please Call
A6A - Loft

$1,429+
1 bd, 1 ba
906+ sq. ft.
Terms: Per Month
Deposit: Please Call
D2 - Study

$1,759+
1 bd, 1 ba
1099+ sq. ft.
Terms: Per Month
Deposit: Please Call
E1

$1,629+
2 bd, 2 ba
1114+ sq. ft.
Terms: Per Month
Deposit: Please Call
B1G

$1,769+
2 bd, 2 ba
1118+ sq. ft.
Terms: Per Month
Deposit: Please Call
B3 - Loft

$1,789+
2 bd, 2 ba
1176+ sq. ft.
Terms: Per Month
Deposit: Please Call
B2

$1,839+
2 bd, 2 ba
1183+ sq. ft.
Terms: Per Month
Deposit: Please Call
E3

$1,689+
2 bd, 2 ba
1195+ sq. ft.
Terms: Per Month
Deposit: Please Call
B1A

$1,849+
2 bd, 2 ba
1195+ sq. ft.
Terms: Per Month
Deposit: Please Call
F1

$1,769+
2 bd, 2 ba
1211+ sq. ft.
Terms: Per Month
Deposit: Please Call
B2A

$1,849+
2 bd, 2 ba
1329+ sq. ft.
Terms: Per Month
Deposit: Please Call
B5 - Loft

$1,889+
2 bd, 2 ba
1426+ sq. ft.
Terms: Per Month
Deposit: Please Call
G2 - Townhome

$2,259+
2 bd, 2 ba
1641+ sq. ft.
Terms: Per Month
Deposit: Please Call
H2.1

$2,409+
3 bd, 2 ba
1770+ sq. ft.
Terms: Per Month
Deposit: Please Call
Floor plans are artist's rendering. All dimensions are approximate. Actual product and specifications may vary in dimension or detail. Not all features are available in every rental home. Prices and availability are subject to change. Rent is based on monthly frequency. Additional fees may apply, such as but not limited to package delivery, trash, water, amenities, etc. Deposits vary. Please see a representative for details.
Manager Info
Camden
Monday
09:00 AM - 06:00 PM
Tuesday
09:00 AM - 06:00 PM
Wednesday
09:00 AM - 06:00 PM
Thursday
09:00 AM - 06:00 PM
Friday
09:00 AM - 06:00 PM
Saturday
10:00 AM - 05:00 PM
Schools
Data by Greatschools.org
Note: GreatSchools ratings are based on a comparison of test results for all schools in the state. It is designed to be a starting point to help parents make baseline comparisons, not the only factor in selecting the right school for your family. Learn More
Features
Interior
Short Term Available
Air Conditioning
Balcony
Cable Ready
Ceiling Fan(s)
Dishwasher
Hardwood Flooring
Internet Included
Microwave
New/Renovated Interior
Oversized Closets
Stainless Steel Appliances
View
Washer & Dryer In Unit
Deck
Garbage Disposal
Patio
Refrigerator
Community
Accepts Credit Card Payments
Accepts Electronic Payments
Business Center
Clubhouse
Emergency Maintenance
Extra Storage
Fitness Center
Green Community
High Speed Internet Access
Hot Tub
Pet Park
Swimming Pool
Trail, Bike, Hike, Jog
Wireless Internet Access
Conference Room
Controlled Access
Media Center
On Site Maintenance
On Site Management
Recreation Room
Pet Friendly
Lifestyles
Pet Friendly
Other
Beautiful courtyards with cozy seating
Movie theater
Covered garage for residents and guests
Bike storage
Planned social gatherings
MyCamden.com, a resident social site
Front door trash pick-up
Social lounge with Wi-Fi
Meeting rooms
24-hour emergency maintenance
Garage Parking Available
Flexible spaces for a home office, mud room or add
Furnished apartments available through Camden-excl
Pet walking, and other care services through Spruc
Convenient access to I-30 and I-45
Outdoor entertainment and grilling area
Covered parking available
Parking
Conference rooms
Air conditioning - central air
Online Rent Payments
Demonstration kitchen for entertaining
Limited building and garage access
Cable/satellite
Housekeeping and More Available through Spruce
Wi-Fi in common areas
Interactive cycling and free weights
3 fitness centers with Wellbeats virtual trainer,
Game lounge with billiards and TVs
Alarm monitoring available
Stainless appliances including microwave
2 inch wood-style blinds
Framed bathroom mirrors
Full-size washer and dryer
Modern, 42 inch upper cabinets
Spacious walk-in closets
Curved shower rods
Loft
Townhome
We take fraud seriously. If something looks fishy, let us know.

