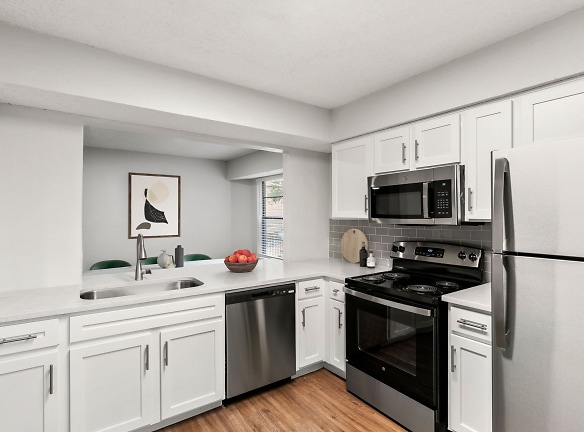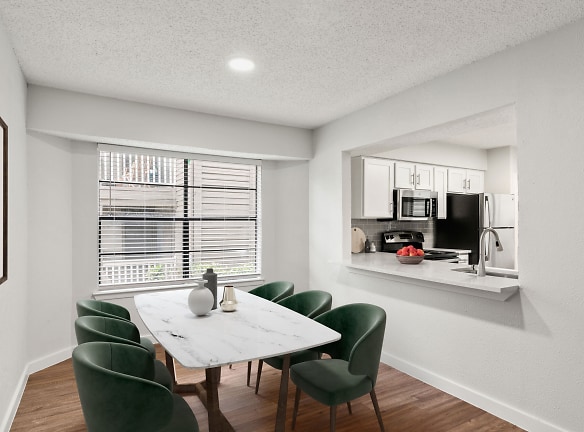- Home
- Texas
- Dallas
- Apartments
- Adair Off Addison Apartments
Contact Property
$1,202+per month
Adair Off Addison Apartments
15905 Bent Tree Forest
Dallas, TX 75248
1-2 bed, 1-2 bath • 655+ sq. ft.
10+ Units Available
Managed by DayRise Residential
Quick Facts
Property TypeApartments
Deposit$--
NeighborhoodPrestonwood
Lease Terms
Lease terms are variable. Please inquire with property staff.
Pets
Cats Allowed, Dogs Allowed
* Cats Allowed We welcome 2 pets per apartment home. There is a $350 pet fee (non-refundable) for the first pet, and $100 for the second. Pet rent is $25 per month. Breed restrictions apply, please give us a call for complete pet policy., Dogs Allowed We welcome 2 pets per apartment home. There is a $350 pet fee (non-refundable) for the first pet, and $100 for the second. Pet rent is $25 per month. Breed restrictions apply, please give us a call for complete pet policy.
Description
Adair off Addison
With 352 beautifully upgraded apartment homes across two communities, Adair Off Addison Apartment Homes is sure to have the perfect place for you to call "home". Designer details adorn each residence, including premium appliances, custom cabinetry, eco-friendly flooring, and modern lighting and fixtures. Expansive community features, including three saltwater pools, and 24/7 resident clubhouse deliver on the R&R. Adair Off Addison is an apartment located in Dallas County and the 75248 ZIP Code. This area is served by the Dallas Independent School District attendance zone. Give us a call today to schedule your tour!
Floor Plans + Pricing
A1 - Keller

$1,202+
1 bd, 1 ba
655+ sq. ft.
Terms: Per Month
Deposit: Please Call
A2 - Briarwood

$1,237+
1 bd, 1 ba
725+ sq. ft.
Terms: Per Month
Deposit: Please Call
A3 - Mulligan

$1,321+
1 bd, 1 ba
833+ sq. ft.
Terms: Per Month
Deposit: Please Call
B1 - Westgrove

$1,319+
2 bd, 1 ba
890+ sq. ft.
Terms: Per Month
Deposit: Please Call
A4 - Bermuda

$1,453+
1 bd, 1 ba
918+ sq. ft.
Terms: Per Month
Deposit: Please Call
A5 - Deuce

$1,673+
1 bd, 1 ba
930+ sq. ft.
Terms: Per Month
Deposit: Please Call
A6 - Hogan

$1,707+
1 bd, 1 ba
977+ sq. ft.
Terms: Per Month
Deposit: Please Call
B2 - Addison

$1,803+
2 bd, 2 ba
1050+ sq. ft.
Terms: Per Month
Deposit: Please Call
B3 - Birdie

$1,793+
2 bd, 2 ba
1099+ sq. ft.
Terms: Per Month
Deposit: Please Call
B4 - Championship

$1,768+
2 bd, 2 ba
1169+ sq. ft.
Terms: Per Month
Deposit: Please Call
B5 - Eagle

$1,821+
2 bd, 2 ba
1275+ sq. ft.
Terms: Per Month
Deposit: Please Call
B6 - Ace

$1,899+
2 bd, 2 ba
1421+ sq. ft.
Terms: Per Month
Deposit: Please Call
B7 - Fairway

$1,899+
2 bd, 2 ba
1452+ sq. ft.
Terms: Per Month
Deposit: Please Call
Floor plans are artist's rendering. All dimensions are approximate. Actual product and specifications may vary in dimension or detail. Not all features are available in every rental home. Prices and availability are subject to change. Rent is based on monthly frequency. Additional fees may apply, such as but not limited to package delivery, trash, water, amenities, etc. Deposits vary. Please see a representative for details.
Manager Info
DayRise Residential
Monday
10:00 AM - 06:00 PM
Tuesday
10:00 AM - 06:00 PM
Wednesday
10:00 AM - 06:00 PM
Thursday
10:00 AM - 06:00 PM
Friday
10:00 AM - 06:00 PM
Saturday
10:00 AM - 05:00 PM
Schools
Data by Greatschools.org
Note: GreatSchools ratings are based on a comparison of test results for all schools in the state. It is designed to be a starting point to help parents make baseline comparisons, not the only factor in selecting the right school for your family. Learn More
Features
Interior
Short Term Available
Air Conditioning
Balcony
Cable Ready
Ceiling Fan(s)
Dishwasher
Fireplace
Hardwood Flooring
Island Kitchens
Microwave
New/Renovated Interior
Oversized Closets
Stainless Steel Appliances
Vaulted Ceilings
View
Washer & Dryer Connections
Deck
Garbage Disposal
Patio
Refrigerator
Community
Accepts Electronic Payments
Business Center
Clubhouse
Emergency Maintenance
Fitness Center
High Speed Internet Access
Laundry Facility
Pet Park
Public Transportation
Swimming Pool
Trail, Bike, Hike, Jog
Wireless Internet Access
On Site Maintenance
On Site Management
Recreation Room
Other
Nearby Dart Rail Station Coming Soon
Sundeck
Online Resident Portal
BBQ Grilling Areas
Leash-Free Bark Park
Fitness Studio
Resort-Style Swimming Pool
Wood Burning Fireplace*
2'' Window Coverings
9'' Ceilings*
Private Balcony/Patio
Spacious Walk-In Closets
Coffee Bar*
Satin-Touch Countertops & Backsplashes*
Enhanced Lighting*
Garden-Style Tubs
Sleek Interior Paint Finishes*
New Kitchen Appliance Package*
Modern Cabinetry
Brushed Nickel Hardware*
Washer/Dryer In Homes*
We take fraud seriously. If something looks fishy, let us know.

