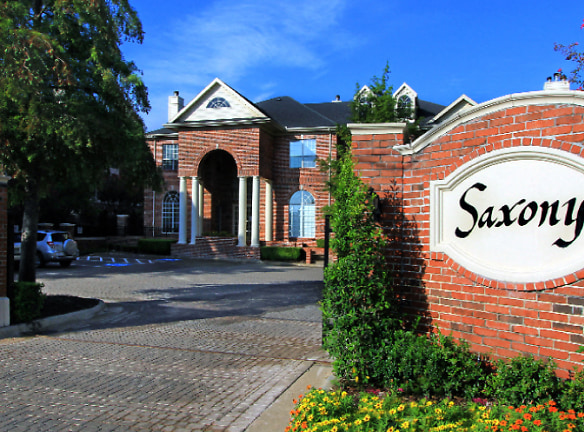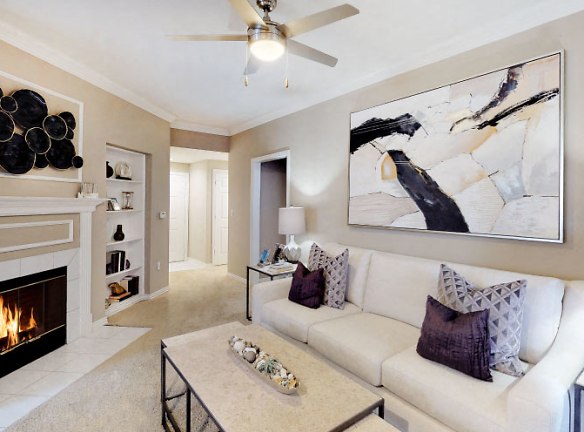- Home
- Texas
- Dallas
- Apartments
- The Saxony Apartments
Special Offer
Contact Property
$300 OFF FIRST FULL MONTH -LIMITED TIME ONLY!
HALF OFF FIRST FULL MONTH - LIMITED TIME OFFER!
Online Leasing Promo Code: APR2024 - $99 for application and administration fees-limited time only! - $166.00 off
HALF OFF FIRST FULL MONTH - LIMITED TIME OFFER!
Online Leasing Promo Code: APR2024 - $99 for application and administration fees-limited time only! - $166.00 off
$1,125+per month
The Saxony Apartments
14601 Montfort Dr
Dallas, TX 75254
1-2 bed, 1-2 bath • 678+ sq. ft.
Managed by The Richdale Group
Quick Facts
Property TypeApartments
Deposit$--
NeighborhoodFar North Dallas
Application Fee65
Lease Terms
Variable
Pets
Cats Allowed, Dogs Allowed
* Cats Allowed 2 Pets Maximum Weight Restriction: 25 lbs Deposit: $--, Dogs Allowed 2 Pets Maximum, Breed Restrictions Apply Weight Restriction: 25 lbs Deposit: $--
Description
The Saxony
The Saxony in Addison provides you with all the comfort, service and luxury that you could ever want from your rental apartment community. Inside, the rental apartments replicate custom-design homes, featuring crown molding throughout, bay windows, huge Roman soaking bathtubs, walk-in closets, kitchen pantries, wood-burning fireplaces, and formal dining rooms. This apartment community is covered with mature trees, lush jasmine, and quiet courtyards with soothing water fountains. Enjoy a short walk from your apartment to the Saxony Apartments many wonderful amenities, including two resort-style pools and spas, a racquetball court, sauna, and a 24 hour fitness center complete with locker rooms and weekly aerobics classes, all available inside this gated community.
Floor Plans + Pricing
A

B

B1

C

E

H

J

Floor plans are artist's rendering. All dimensions are approximate. Actual product and specifications may vary in dimension or detail. Not all features are available in every rental home. Prices and availability are subject to change. Rent is based on monthly frequency. Additional fees may apply, such as but not limited to package delivery, trash, water, amenities, etc. Deposits vary. Please see a representative for details.
Manager Info
The Richdale Group
Sunday
12:00 PM - 05:00 PM
Monday
09:00 AM - 06:00 PM
Tuesday
09:00 AM - 06:00 PM
Wednesday
09:00 AM - 06:00 PM
Thursday
09:00 AM - 06:00 PM
Friday
09:00 AM - 06:00 PM
Saturday
10:00 AM - 05:00 PM
Schools
Data by Greatschools.org
Note: GreatSchools ratings are based on a comparison of test results for all schools in the state. It is designed to be a starting point to help parents make baseline comparisons, not the only factor in selecting the right school for your family. Learn More
Features
Interior
Air Conditioning
Alarm
Balcony
Cable Ready
Ceiling Fan(s)
Dishwasher
Fireplace
Garden Tub
Microwave
Oversized Closets
Stainless Steel Appliances
View
Washer & Dryer In Unit
Garbage Disposal
Patio
Refrigerator
Community
Accepts Electronic Payments
Clubhouse
Emergency Maintenance
Fitness Center
Gated Access
High Speed Internet Access
Hot Tub
Swimming Pool
Wireless Internet Access
Conference Room
Controlled Access
On Site Maintenance
On Site Management
Other
Full-Size Washers and Dryers
Peloton Bike with Live Streaming Fitness Classes
Woodburning Fireplaces
Award-Winning Design
Bay Windows
Custom Home Finishes
Gated Community
Clubhouse Wi-Fi
Decorative Crown Moldings
Linen Closets
Ceiling Fans
Inviting Sundeck and Relaxing Sauna
Wet Bars
Two-Way Exposure
French Doors
Landscaped Courtyards and Mature Trees
Breakfast Bars
Butler's Pantries
Built-In Shelves
Pet Friendly
Oval Soaking Tubs
Valet Recycling and Trash Service
Walk-In Showers
Cultured Marble Vanities
24-Hour Emergency Maintenance
Expansive Kitchens
Built-In Microwaves
Concierge Package Lockers
Dishwashers
9-Foot Ceilings
Walk-In Closets
Patios and Balconies
Private Outside Storage
Wood Plank Floors
Intrusion Alarms
We take fraud seriously. If something looks fishy, let us know.

