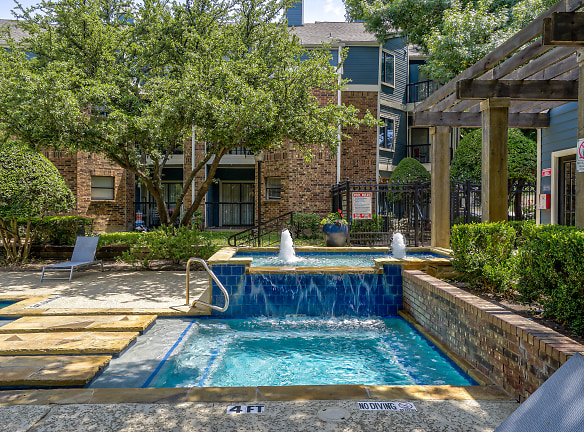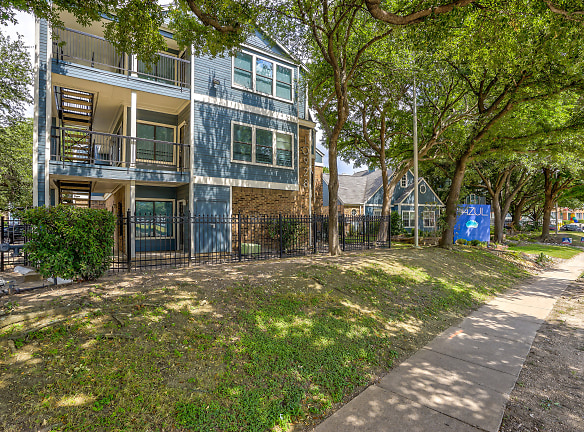- Home
- Texas
- Dallas
- Apartments
- The Azul Apartments
Special Offer
Look, lease and move in this month to lock in REDUCED RATES & $500 OFF your first month's rent on select apartment homes for a limited time. Qualifying lease terms apply.
$1,011+per month
The Azul Apartments
10928 Audelia Rd
Dallas, TX 75243
1-2 bed, 1-2 bath • 569+ sq. ft.
10+ Units Available
Managed by SunRidge Management Group, Inc.
Quick Facts
Property TypeApartments
Deposit$--
NeighborhoodLake Highlands
Application Fee75
Lease Terms
Variable
Pets
Cats Allowed, Dogs Allowed
* Cats Allowed Please call our Leasing Office for complete Pet Policy information. We welcome 2 pets per apartment home. There is a $400 non-refundable pet fee and per pet. Pet rent is $25 per month. There is a weight limit of 75 pounds per pet, and aggressive breeds are prohibited. Weight Restriction: 75 lbs, Dogs Allowed Please call our Leasing Office for complete Pet Policy information. We welcome 2 pets per apartment home. There is a $400 non-refundable pet fee and per pet. Pet rent is $25 per month. There is a weight limit of 75 pounds per pet, and aggressive breeds are prohibited. Weight Restriction: 75 lbs
Description
The Azul
Come home to The Azul today and find your retreat within the city. Experience superior amenities and a carefree lifestyle while being surrounded by premium interior finishes and a vibrant community. Step into a thoughtfully designed one or two bedroom apartment with impressive, natural lighting, fully equipped kitchens, and an exceptional, welcoming layout. Unique design features in select homes include stained concrete floors, black or stainless appliance package, designer tiled kitchen backsplash, and modern, refinished cabinets. Don't settle for less than you desire when you choose The Azul in Dallas, TX.
Floor Plans + Pricing
A1U

$1,011+
1 bd, 1 ba
569+ sq. ft.
Terms: Per Month
Deposit: Please Call
A1R

$1,011+
1 bd, 1 ba
569+ sq. ft.
Terms: Per Month
Deposit: Please Call
A1

$1,011+
1 bd, 1 ba
569+ sq. ft.
Terms: Per Month
Deposit: Please Call
A2U

$1,099+
1 bd, 1 ba
706+ sq. ft.
Terms: Per Month
Deposit: Please Call
A2

1 bd, 1 ba
706+ sq. ft.
Terms: Per Month
Deposit: Please Call
A2R

$1,099+
1 bd, 1 ba
706+ sq. ft.
Terms: Per Month
Deposit: Please Call
A3

1 bd, 1 ba
718+ sq. ft.
Terms: Per Month
Deposit: Please Call
A3R

1 bd, 1 ba
718+ sq. ft.
Terms: Per Month
Deposit: Please Call
A3U

$1,099+
1 bd, 1 ba
718+ sq. ft.
Terms: Per Month
Deposit: Please Call
A4R

1 bd, 1 ba
726+ sq. ft.
Terms: Per Month
Deposit: Please Call
A4U

$1,149+
1 bd, 1 ba
726+ sq. ft.
Terms: Per Month
Deposit: Please Call
A4

$1,011+
1 bd, 1 ba
726+ sq. ft.
Terms: Per Month
Deposit: Please Call
B1

$1,387
2 bd, 2 ba
927+ sq. ft.
Terms: Per Month
Deposit: Please Call
B1R

2 bd, 2 ba
927+ sq. ft.
Terms: Per Month
Deposit: Please Call
B1U

$1,687
2 bd, 2 ba
927+ sq. ft.
Terms: Per Month
Deposit: Please Call
Floor plans are artist's rendering. All dimensions are approximate. Actual product and specifications may vary in dimension or detail. Not all features are available in every rental home. Prices and availability are subject to change. Rent is based on monthly frequency. Additional fees may apply, such as but not limited to package delivery, trash, water, amenities, etc. Deposits vary. Please see a representative for details.
Manager Info
SunRidge Management Group, Inc.
Sunday
01:00 PM - 05:00 PM
Monday
09:00 AM - 06:00 PM
Tuesday
09:00 AM - 06:00 PM
Wednesday
09:00 AM - 06:00 PM
Thursday
09:00 AM - 06:00 PM
Friday
09:00 AM - 06:00 PM
Saturday
10:00 AM - 05:00 PM
Schools
Data by Greatschools.org
Note: GreatSchools ratings are based on a comparison of test results for all schools in the state. It is designed to be a starting point to help parents make baseline comparisons, not the only factor in selecting the right school for your family. Learn More
Features
Interior
Disability Access
Air Conditioning
Ceiling Fan(s)
Dishwasher
Fireplace
Hardwood Flooring
Microwave
New/Renovated Interior
Oversized Closets
Stainless Steel Appliances
Vaulted Ceilings
View
Washer & Dryer Connections
Deck
Garbage Disposal
Patio
Refrigerator
Community
Accepts Electronic Payments
Business Center
Clubhouse
Emergency Maintenance
Extra Storage
Fitness Center
Gated Access
Green Community
Hot Tub
Laundry Facility
Pet Park
Public Transportation
Swimming Pool
Wireless Internet Access
Controlled Access
On Site Patrol
Other
Spacious Layouts with Natural Light
Contemporary Two-Tone Paint
Fully Equipped Kitchens
Stainless Appliance Package*
Black Appliance Package*
Modern Refinished Cabinets
Tiled Kitchen Backsplash
Brushed Nickel Hardware
Kitchen Window*
Kitchen Pantry*
In-Home Washer & Dryer*
Washer & Dryer Connections*
Built-in Fireplace*
2" Faux Wood Blinds
Built-In Shelving
Walk-in Closets*
Patio or Balcony
Exterior Storage Closet*
Outdoor BBQ Grill
On-site Laundry Facility
Community Clubhouse
Resident Business Center
Secure Package Lockers
Resort Inspired Pool
Relaxing Tanning Deck
Poolside Fireplace
Fenced Bark Park
Quick Access to City Parks
Easy Access to Highways
20 Minutes to Downtown Dallas
*In select units
We take fraud seriously. If something looks fishy, let us know.

