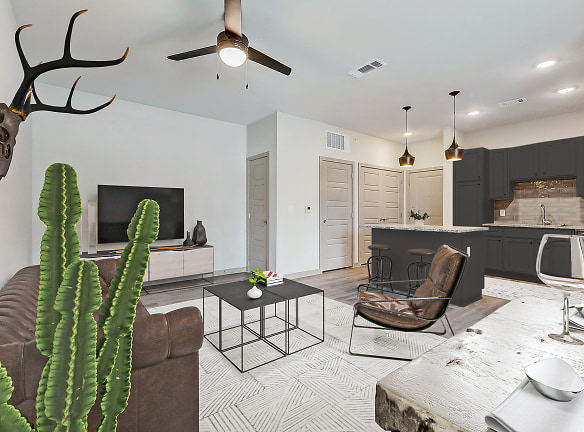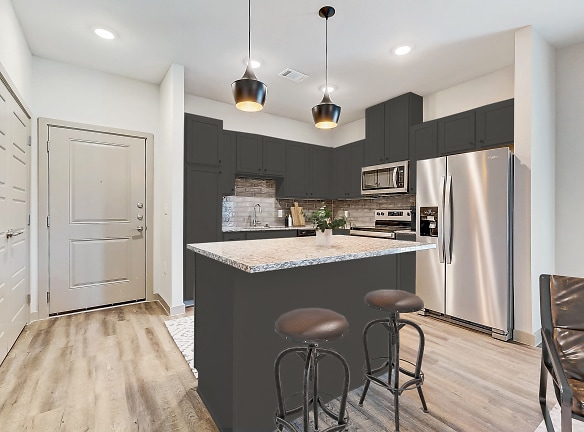- Home
- Texas
- Decatur
- Apartments
- The Laredo Apartments
Special Offer
Contact Property
Lease today and get $1,000.00 in FREE RENT!
Please call, text, email or visit the office today!
*Restrictions apply*
Please call, text, email or visit the office today!
*Restrictions apply*
$1,185+per month
The Laredo Apartments
1555 U S 380
Decatur, TX 76234
1-2 bed, 1-2 bath • 650+ sq. ft.
10+ Units Available
Managed by Valiant
Quick Facts
Property TypeApartments
Deposit$--
Application Fee75
Lease Terms
Variable
Pets
Cats Allowed, Dogs Allowed
* Cats Allowed $400 pet fee and $20 pet rent is per pet. Restrictions: Any hybrid or mixed breed with any of the following: Pit Bull, Staffordshire Terrier, American Bull Dog, German Shepherd, Malamute, Rottweiler, Doberman, Dalmatian, Akita, Chow, Presa Canario. This list is not all inclusive of all breeds and Management has final approval., Dogs Allowed $400 pet fee and $20 pet rent is per pet. Restrictions: Any hybrid or mixed breed with any of the following: Pit Bull, Staffordshire Terrier, American Bull Dog, German Shepherd, Malamute, Rottweiler, Doberman, Dalmatian, Akita, Chow, Presa Canario. This list is not all inclusive of all breeds and Management has final approval.
Description
The Laredo
Experience extraordinary apartment living at The Laredo, a brand new premier apartment community nestled in Decatur, TX. Be among the first to revel in the comforts of our spacious 1 & 2-bedroom homes, thoughtfully designed with your needs in mind. With an array of expansive floor plans and enticing on-site amenities, The Laredo promises an unrivaled living experience. Located just minutes away from the charming Downtown Decatur, our community boasts a fresh take on apartment living that makes it the perfect place to call home. From the moment you step inside your new luxury apartment, featuring hardwood-style floors, an in-unit washer & dryer, and granite countertops, you'll know you've arrived at the pinnacle of elegance and convenience. Say hello to a life of modern and convenient living at The Laredo.
Floor Plans + Pricing
A2

A1

A3

A4

B1

B2

Floor plans are artist's rendering. All dimensions are approximate. Actual product and specifications may vary in dimension or detail. Not all features are available in every rental home. Prices and availability are subject to change. Rent is based on monthly frequency. Additional fees may apply, such as but not limited to package delivery, trash, water, amenities, etc. Deposits vary. Please see a representative for details.
Manager Info
Valiant
Sunday
01:00 PM - 05:00 PM
Monday
09:00 AM - 06:00 PM
Tuesday
09:00 AM - 06:00 PM
Wednesday
09:00 AM - 06:00 PM
Thursday
09:00 AM - 06:00 PM
Friday
09:00 AM - 06:00 PM
Saturday
10:00 AM - 05:00 PM
Schools
Data by Greatschools.org
Note: GreatSchools ratings are based on a comparison of test results for all schools in the state. It is designed to be a starting point to help parents make baseline comparisons, not the only factor in selecting the right school for your family. Learn More
Features
Interior
Balcony
Washer & Dryer In Unit
Patio
Community
Clubhouse
Fitness Center
High Speed Internet Access
Pet Park
Swimming Pool
Other
Washer/Dryer
Patio/Balcony
Luxury Vinyl Flooring
High Speed Internet
Dog Wash
Hardwood Cabinets with Soft Close Drawers
Granite Countertops Throughout
Lounge Chairs
Cabanas
Coffee Bar
We take fraud seriously. If something looks fishy, let us know.

