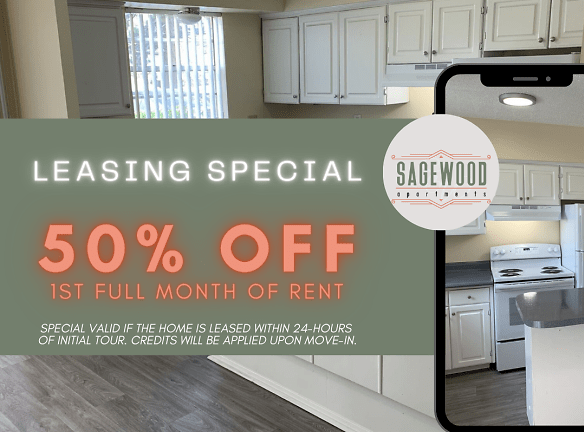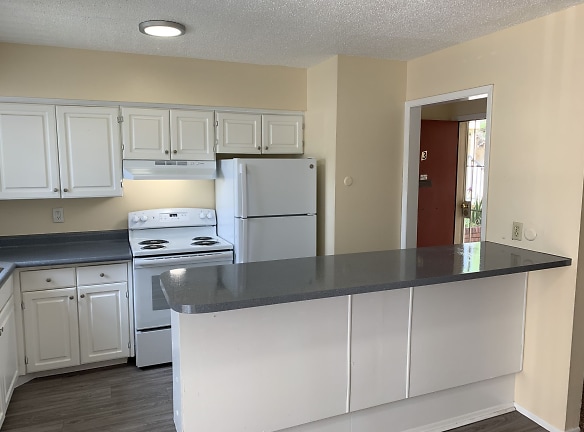- Home
- Texas
- El-Paso
- Apartments
- Sagewood Apartments
Contact Property
$750+per month
Sagewood Apartments
1000 Rushing Rd
El Paso, TX 79924
1-3 bed, 1-2 bath • 750+ sq. ft.
Managed by Apartment Services Management Company
Quick Facts
Property TypeApartments
Deposit$--
NeighborhoodNotheast El Paso
Application Fee75
Lease Terms
Variable
Pets
Cats Allowed, Dogs Allowed
* Cats Allowed At Sagewood Apartments we know that your pets are family and want to encourage responsible pet interactions for all residents. Sagewood Apartments use a third-party pet application service that is both simple and secure. All applicants must complete a PetScreening Pet, No Pet, or Animal Profile prior to final application approval. Breed Restrictions Include: Akita, Alaskan Malamute, American Bull Dog, American Pit Bull Terrier, American or Bull Staffordshire Terrier, Bull Terrier, Chinese Sha..., Dogs Allowed At Sagewood Apartments we know that your pets are family and want to encourage responsible pet interactions for all residents. Sagewood Apartments use a third-party pet application service that is both simple and secure. All applicants must complete a PetScreening Pet, No Pet, or Animal Profile prior to final application approval. Breed Restrictions Include: Akita, Alaskan Malamute, American Bull Dog, American Pit Bull Terrier, American or Bull Staffordshire Terrier, Bull Terrier, Chinese Sha...
Description
Sagewood Apartments
Sagewood Apartments is a beautiful community offering 1, 2, and 3 bedroom homes in El Paso, Texas. Enjoy amenities like our all-electric kitchen appliances, central air, pass through kitchen bar, two-tone custom paint, ceiling fans, Jack-and-Jill bath, enclosed patio/balcony are some of the features that will make you feel right at home. Walking distance to banking, grocers, dining, and shopping. Located off HWY 375 within 5 minutes of Ft. Bliss. Come visit your new community where beautiful lush landscaping and a sparkling inviting pool welcome you home!
Floor Plans + Pricing
A1

$750
1 bd, 1 ba
750+ sq. ft.
Terms: Per Month
Deposit: $150
B1

2 bd, 1.5 ba
1050+ sq. ft.
Terms: Per Month
Deposit: $250
C1

3 bd, 1.5 ba
1100+ sq. ft.
Terms: Per Month
Deposit: $350
C2

3 bd, 2 ba
1350+ sq. ft.
Terms: Per Month
Deposit: $350
Floor plans are artist's rendering. All dimensions are approximate. Actual product and specifications may vary in dimension or detail. Not all features are available in every rental home. Prices and availability are subject to change. Rent is based on monthly frequency. Additional fees may apply, such as but not limited to package delivery, trash, water, amenities, etc. Deposits vary. Please see a representative for details.
Manager Info
Apartment Services Management Company
Tuesday
09:00 AM - 01:00 PM
Thursday
09:00 AM - 01:00 PM
Schools
Data by Greatschools.org
Note: GreatSchools ratings are based on a comparison of test results for all schools in the state. It is designed to be a starting point to help parents make baseline comparisons, not the only factor in selecting the right school for your family. Learn More
Features
Interior
Disability Access
Air Conditioning
Balcony
Ceiling Fan(s)
Dishwasher
Hardwood Flooring
Oversized Closets
Garbage Disposal
Patio
Refrigerator
Community
Clubhouse
Extra Storage
Laundry Facility
On Site Maintenance
On Site Management
Other
Model Home to View
Smart Card
Key Pad
Size of Model Home
Remote Control
Fees or Deposit
Ceiling Fan
Walk-In Closet
Outside Storage - 2nd Floor
We take fraud seriously. If something looks fishy, let us know.

