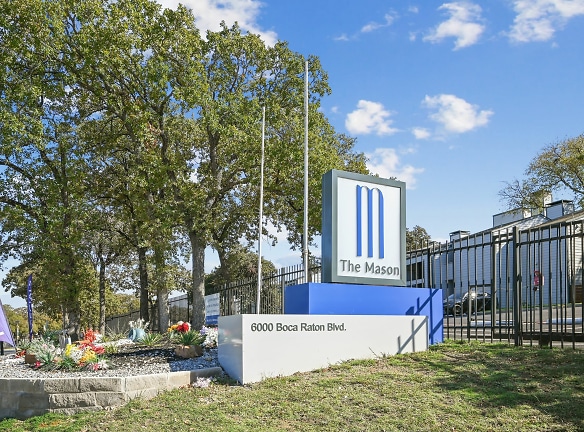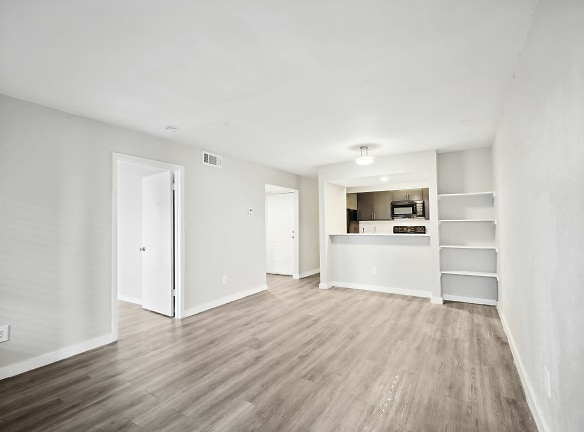- Home
- Texas
- Fort-Worth
- Apartments
- The Mason Apartments
$934+per month
The Mason Apartments
6000 Boca Raton Blvd
Fort Worth, TX 76112
Studio-3 bed, 1-2 bath • 446+ sq. ft.
8 Units Available
Managed by Asset Living
Quick Facts
Property TypeApartments
Deposit$--
NeighborhoodWoodhaven
Lease Terms
3-Month, 4-Month, 5-Month, 6-Month, 7-Month, 8-Month, 9-Month, 10-Month, 11-Month, 12-Month, 13-Month
Pets
Cats Allowed, Dogs Allowed
* Cats Allowed Pet Friendly; no more than 2 pets per unit, $300 Non-Refundable Pet Fee and $15 per month Pet Rent., Dogs Allowed Pet Friendly; no more than 2 pets per unit, $300 Non-Refundable Pet Fee and $15 per month Pet Rent.
Description
The Mason
- Located in a quiet, residential neighborhood
- Close proximity to schools, parks, and public transportation
- Well-maintained exterior with landscaped grounds
- On-site parking available
- Pet-friendly community
- 24-hour emergency maintenance service
Amenities:
- Spacious floor plans with ample closet space
- Fully equipped kitchens with modern appliances
- In-unit washer and dryer
- Central heating and air conditioning
- High-speed internet and cable ready
- Fitness center
- Outdoor swimming pool
- BBQ and picnic area
- Playground for children
Additional Information:
- Professionally managed property with attentive staff
- Online rent payment and maintenance request options
- Convenient location with easy access to major highways
- Close to shopping centers, restaurants, and entertainment venues
- Flexible lease terms available
- Security deposit and application fee required
- Utilities not included in rent
- Applicants subject to credit and background checks
Property X offers a comfortable and convenient living experience in a quiet, residential neighborhood. Our well-maintained exterior with landscaped grounds provides a welcoming atmosphere. With schools, parks, and public transportation within close proximity, residents have easy access to essential amenities. On-site parking is available for added convenience, and our pet-friendly community allows residents to bring their furry friends along.
Inside, our spacious floor plans offer ample closet space, ensuring that residents have plenty of room to store their belongings. The fully equipped kitchens with modern appliances make cooking and entertaining a breeze. Residents can also enjoy the convenience of an in-unit washer and dryer, and the central heating and air conditioning provide year-round comfort. High-speed internet and cable are ready for connection.
In addition to the great features of our apartments, Property X offers a range of amenities to enhance our residents' lifestyles. Stay active in our fitness center or take a refreshing dip in the outdoor swimming pool. The BBQ and picnic areas are ideal for enjoying the great outdoors, and the playground is perfect for children to have fun.
With a professionally managed property and attentive staff, residents can expect prompt assistance when needed. Our online rent payment and maintenance request options make living at Property X even more convenient. Located near major highways, shopping centers, restaurants, and entertainment venues, residents have easy access to everything they need. We offer flexible lease terms to accommodate different schedules, and applicants are subject to credit and background checks. Please note that utilities are not included in the rent and a security deposit and application fee are required.
Floor Plans + Pricing
S1XR

$934
Studio, 1 ba
446+ sq. ft.
Terms: Per Month
Deposit: Please Call
S1R

$934
Studio, 1 ba
446+ sq. ft.
Terms: Per Month
Deposit: Please Call
S1

Studio, 1 ba
446+ sq. ft.
Terms: Per Month
Deposit: Please Call
A1

1 bd, 1 ba
672+ sq. ft.
Terms: Per Month
Deposit: Please Call
A1R

$1,000+
1 bd, 1 ba
672+ sq. ft.
Terms: Per Month
Deposit: Please Call
A2

$1,025
1 bd, 1 ba
684+ sq. ft.
Terms: Per Month
Deposit: Please Call
A2R

$1,099+
1 bd, 1 ba
684+ sq. ft.
Terms: Per Month
Deposit: Please Call
B1R

$1,249+
2 bd, 1.5 ba
987+ sq. ft.
Terms: Per Month
Deposit: Please Call
B1

$1,237
2 bd, 1.5 ba
987+ sq. ft.
Terms: Per Month
Deposit: Please Call
B2R

$1,439
2 bd, 2 ba
1011+ sq. ft.
Terms: Per Month
Deposit: Please Call
B2

$1,312
2 bd, 2 ba
1011+ sq. ft.
Terms: Per Month
Deposit: Please Call
C1

3 bd, 2 ba
1316+ sq. ft.
Terms: Per Month
Deposit: Please Call
C1R

3 bd, 2 ba
1316+ sq. ft.
Terms: Per Month
Deposit: Please Call
Floor plans are artist's rendering. All dimensions are approximate. Actual product and specifications may vary in dimension or detail. Not all features are available in every rental home. Prices and availability are subject to change. Rent is based on monthly frequency. Additional fees may apply, such as but not limited to package delivery, trash, water, amenities, etc. Deposits vary. Please see a representative for details.
Manager Info
Asset Living
Sunday
Closed
Monday
09:30 AM - 05:30 PM
Tuesday
09:30 AM - 05:30 PM
Wednesday
09:30 AM - 05:30 PM
Thursday
09:30 AM - 05:30 PM
Friday
09:30 AM - 05:30 PM
Saturday
10:00 AM - 05:00 PM
Schools
Data by Greatschools.org
Note: GreatSchools ratings are based on a comparison of test results for all schools in the state. It is designed to be a starting point to help parents make baseline comparisons, not the only factor in selecting the right school for your family. Learn More
Features
Interior
Dishwasher
Fireplace
Microwave
Refrigerator
Community
Accepts Electronic Payments
Gated Access
Laundry Facility
On Site Maintenance
On Site Patrol
We take fraud seriously. If something looks fishy, let us know.

