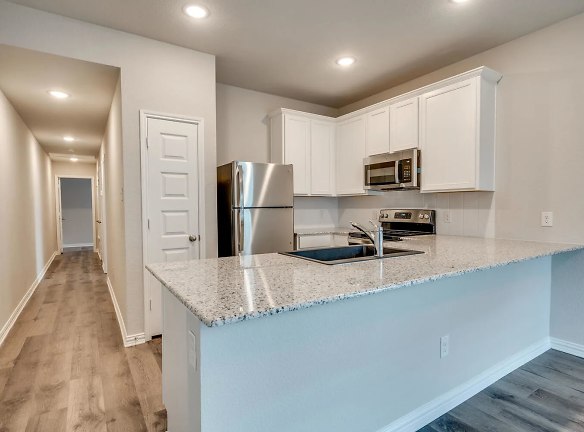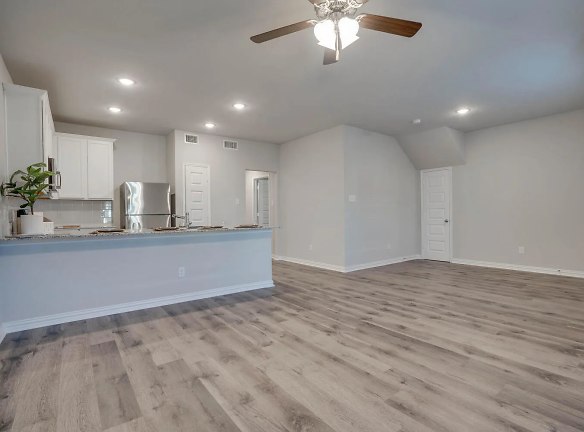- Home
- Texas
- Fort-Worth
- Apartments
- Cottages Of Summer Creek Apartments
Contact Property
$1,141+per month
Cottages Of Summer Creek Apartments
5401 Barlean Ranch
Fort Worth, TX 76123
Studio-3 bed, 1-2 bath • 344+ sq. ft.
10+ Units Available
Managed by Cushman & Wakefield
Quick Facts
Property TypeApartments
Deposit$--
NeighborhoodStone Meadow
Lease Terms
Variable
Pets
Dogs Allowed, Cats Allowed
* Dogs Allowed Deposit: $--, Cats Allowed Deposit: $--
Description
Cottages of Summer Creek
Life is different here at Cottages at Summer Creek. Our resort-style pool, walking trails, and dog park set the scene for connecting with neighbors, while your home is staged for resting and relaxing. Built with you in mind, our variety of studio, one, two, and three-bedroom homes for rent in Fort Worth, TX, have functional features and modern finishes that include stainless steel appliances, Tankless water heaters, oversized onyx toned farmhouse style kitchen sinks, faux wood flooring, tile backsplashes, detached garages, washer and dryer in each unit, and more. No need to choose between work and play here ? our convenient location near I-35 and Chisholm Trail Parkway provides access to major employers and popular entertainment in Fort Worth. In Cottages at Summer Creek, you?ll experience a rental community that truly feels like home. Schedule your tour today!
Floor Plans + Pricing
Rockwood - Back

$1,141+
Studio, 1 ba
344+ sq. ft.
Terms: Per Month
Deposit: Please Call
Rockwood - Front

$1,234+
Studio, 1 ba
344+ sq. ft.
Terms: Per Month
Deposit: Please Call
Colonial - Right

$1,362+
1 bd, 1 ba
587+ sq. ft.
Terms: Per Month
Deposit: Please Call
Colonial - Left

$1,431+
1 bd, 1 ba
648+ sq. ft.
Terms: Per Month
Deposit: Please Call
Ridglea - Right

$1,574+
2 bd, 2 ba
734+ sq. ft.
Terms: Per Month
Deposit: Please Call
Ridglea - Left

$1,773+
2 bd, 2 ba
795+ sq. ft.
Terms: Per Month
Deposit: Please Call
Waterchase - First Floor

$1,626+
1 bd, 1 ba
819+ sq. ft.
Terms: Per Month
Deposit: Please Call
Waterchase - Second Floor

$1,701+
2 bd, 1 ba
960+ sq. ft.
Terms: Per Month
Deposit: Please Call
Whitestone - First Floor

$2,354+
3 bd, 2 ba
1191+ sq. ft.
Terms: Per Month
Deposit: Please Call
Whitestone - Second Floor

$2,198+
3 bd, 2 ba
1238+ sq. ft.
Terms: Per Month
Deposit: Please Call
Floor plans are artist's rendering. All dimensions are approximate. Actual product and specifications may vary in dimension or detail. Not all features are available in every rental home. Prices and availability are subject to change. Rent is based on monthly frequency. Additional fees may apply, such as but not limited to package delivery, trash, water, amenities, etc. Deposits vary. Please see a representative for details.
Manager Info
Cushman & Wakefield
Sunday
01:00 PM - 05:00 PM
Monday
09:00 AM - 06:00 PM
Tuesday
09:00 AM - 06:00 PM
Wednesday
09:00 AM - 06:00 PM
Thursday
09:00 AM - 06:00 PM
Friday
09:00 AM - 06:00 PM
Saturday
10:00 AM - 05:00 PM
Schools
Data by Greatschools.org
Note: GreatSchools ratings are based on a comparison of test results for all schools in the state. It is designed to be a starting point to help parents make baseline comparisons, not the only factor in selecting the right school for your family. Learn More
Features
Interior
Stainless Steel Appliances
Washer & Dryer In Unit
Community
Emergency Maintenance
Gated Access
Pet Park
Swimming Pool
Trail, Bike, Hike, Jog
Conference Room
On Site Maintenance
Other
Tankless Water Heater
Wrap-around Bar in the Kitchen
Private Fenced-in Yard (First Floor Homes)
Large Onyx-colored Farmhouse Sink
Granite Countertops
Gated Community
Community Cornhole
Community Fire Pit
Private Yards*
Professionally-Managed Community
Grilling Stations
Pickleball Court
24 Hour Emergency Maintenance
*Some amenities are available only in specific homes
We take fraud seriously. If something looks fishy, let us know.

