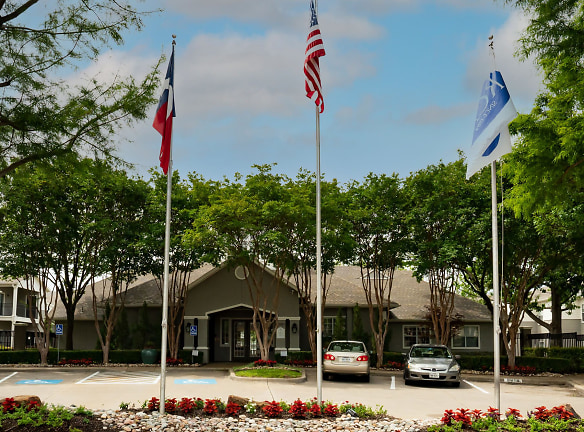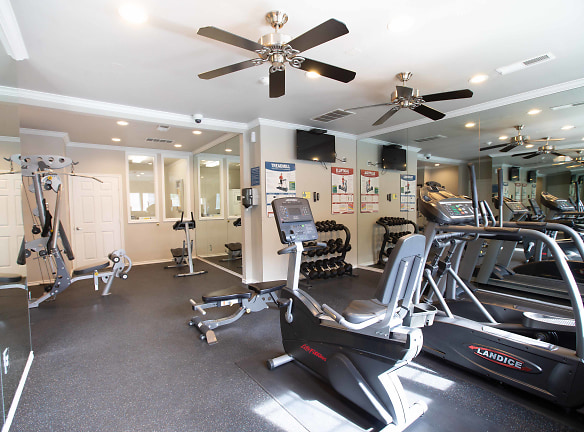- Home
- Texas
- Frisco
- Apartments
- The Enclave At Stonebrook Apartments
Contact Property
$1,305+per month
The Enclave At Stonebrook Apartments
8083 Stonebrook Pkwy
Frisco, TX 75034
1-3 bed, 1-2 bath • 819+ sq. ft.
9 Units Available
Managed by Realty Center Management, Inc.
Quick Facts
Property TypeApartments
Deposit$--
NeighborhoodDowntown
Application Fee75
Lease Terms
Lease terms are 3-12 MonthsPlease inquire with property staff
Pets
Cats Allowed, Dogs Allowed
* Cats Allowed, Dogs Allowed
Description
The Enclave At Stonebrook
Located in Frisco, Texas where you are minutes from the Shops at Legacy, Stonebriar Mall, Pizza Hut Park, and the Dr. Pepper Ballpark. The best of Frisco is right at your fingertips when you live at The Enclave at Stonebrook. Our timeless community offers one, two and three bedrooms that feature updated living spaces, spacious kitchens with energy-efficient appliances, hardwood-style floors, washer/dryer connections, high ceilings and so much more!
Enjoy our waterscape swimming pool with outdoor cooking for your pleasure, or take a leisure walk to pick up your packages at our locker system or stop by the dog park with your furry friend. Is fitness a part of your life? We have a 24-hour fitness center for your convenience. Commute to work? The Enclave at Stonebrook is convenient to I-121 and North Dallas Parkway.
Once you've entered our world through our landscaped private gates, you will instantly know you have arrived and that you are home. We would love to show you around. Please call or email us to schedule a tour of our beautiful apartment community in Frisco, Texas.
Enjoy our waterscape swimming pool with outdoor cooking for your pleasure, or take a leisure walk to pick up your packages at our locker system or stop by the dog park with your furry friend. Is fitness a part of your life? We have a 24-hour fitness center for your convenience. Commute to work? The Enclave at Stonebrook is convenient to I-121 and North Dallas Parkway.
Once you've entered our world through our landscaped private gates, you will instantly know you have arrived and that you are home. We would love to show you around. Please call or email us to schedule a tour of our beautiful apartment community in Frisco, Texas.
Floor Plans + Pricing
Shelbourne

Hawthorne

Lexington

Wilmington

Barrington

Floor plans are artist's rendering. All dimensions are approximate. Actual product and specifications may vary in dimension or detail. Not all features are available in every rental home. Prices and availability are subject to change. Rent is based on monthly frequency. Additional fees may apply, such as but not limited to package delivery, trash, water, amenities, etc. Deposits vary. Please see a representative for details.
Manager Info
Realty Center Management, Inc.
Monday
08:30 AM - 05:30 PM
Tuesday
08:30 AM - 05:30 PM
Wednesday
08:30 AM - 05:30 PM
Thursday
08:30 AM - 05:30 PM
Friday
08:30 AM - 05:30 PM
Saturday
10:00 AM - 05:00 PM
Schools
Data by Greatschools.org
Note: GreatSchools ratings are based on a comparison of test results for all schools in the state. It is designed to be a starting point to help parents make baseline comparisons, not the only factor in selecting the right school for your family. Learn More
Features
Interior
Disability Access
Short Term Available
Air Conditioning
Alarm
Balcony
Cable Ready
Ceiling Fan(s)
Dishwasher
Hardwood Flooring
Microwave
New/Renovated Interior
Oversized Closets
Some Paid Utilities
View
Washer & Dryer Connections
Garbage Disposal
Patio
Refrigerator
Community
Accepts Credit Card Payments
Accepts Electronic Payments
Business Center
Clubhouse
Emergency Maintenance
Extra Storage
Fitness Center
Gated Access
Green Community
High Speed Internet Access
Laundry Facility
Pet Park
Swimming Pool
Trail, Bike, Hike, Jog
Wireless Internet Access
Controlled Access
On Site Maintenance
On Site Management
On Site Patrol
Other
Ceiling Fans
BBQ / Picnic Area
9ft. Ceilings
Carports And Garages
Large Closets
Patio / Balcony
Washer and Dryer Connections
Wood Vinyl Plank Flooring
Remodeled Units
Granite Countertops*
Backyard*
Bark Park
Free Curbside Trash Pick-Up
We take fraud seriously. If something looks fishy, let us know.

