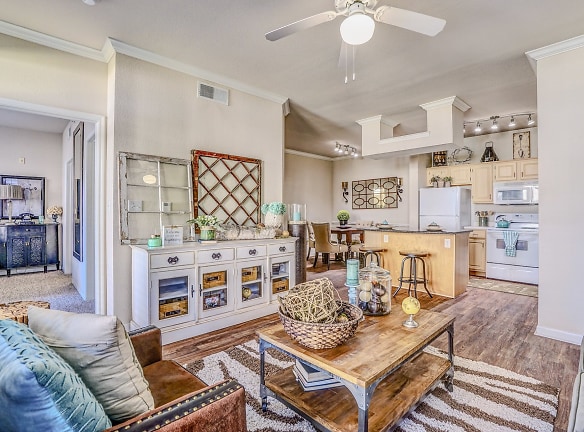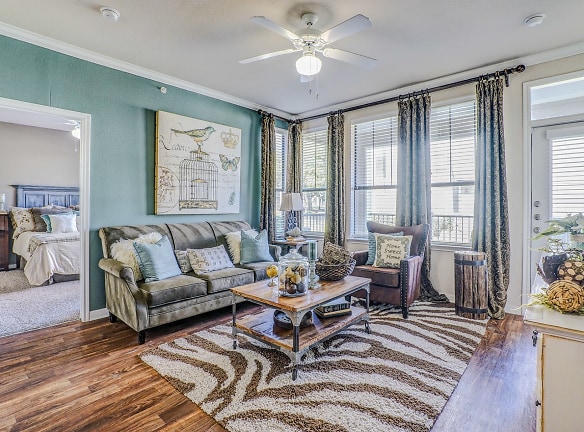- Home
- Texas
- Frisco
- Apartments
- Cypress Lake At Stonebriar Apartments
Contact Property
$1,348+per month
Cypress Lake At Stonebriar Apartments
8404 Warren Pkwy
Frisco, TX 75034
1-3 bed, 1-2 bath • 649+ sq. ft.
4 Units Available
Managed by Gaines Investment Trust
Quick Facts
Property TypeApartments
Deposit$--
Application Fee79
Lease Terms
3-Month, 4-Month, 5-Month, 6-Month, 7-Month, 8-Month, 9-Month, 10-Month, 11-Month, 12-Month, 13-Month, 14-Month, 15-Month, 16-Month, 17-Month, 18-Month
Pets
Cats Allowed, Dogs Allowed
* Cats Allowed Maximum 2 Pets Allowed Per Apartment Home Deposit: $--, Dogs Allowed Maximum 2 Pets Allowed Per Apartment Home. We do not allow aggressive breeds in our communities. This list includes, but is not limited to: Pit Bulls, German Shepherds, Akitas, Staffordshire Terriers, Chows, Alaskan Malamutes, Doberman Pinschers, Rottweilers, Any wolf breeds, And any mix of these breeds. A meet & greet with property management may be required for your pet's approval. Deposit: $--
Description
Cypress Lake at Stonebriar
Cypress Lake at Stonebriar is a serene, lakeside community in the heart of Frisco, Texas. Our lovely 1, 2, & 3 bedroom apartments are inviting and well-equipped with attractive features. Enjoy elegant details, like nine-foot ceilings, beveled-glass accent cabinets, built-in bookcases, and crown molding, to practical features like large closets, optional wood-burning fireplaces, and full-size washer/dryer hookups. At Cypress Lake at Stonebriar, our mission is to provide you with an immaculate apartment, compassionate management, prompt service, and a community that truly feels like home.
Floor Plans + Pricing
Brazos 1x1

Comal 1x1

The Sabine 1x1

Trinity 1x1

Colorado 2x1

Guadalupe 2x2

Navajo 2x2

Navarro 2x2

Bandera 2x2

Comanche 3x2

Lavaca 3x2

Presidio 3x2

Floor plans are artist's rendering. All dimensions are approximate. Actual product and specifications may vary in dimension or detail. Not all features are available in every rental home. Prices and availability are subject to change. Rent is based on monthly frequency. Additional fees may apply, such as but not limited to package delivery, trash, water, amenities, etc. Deposits vary. Please see a representative for details.
Manager Info
Gaines Investment Trust
Monday
09:00 AM - 06:00 PM
Tuesday
09:00 AM - 06:00 PM
Wednesday
09:00 AM - 06:00 PM
Thursday
09:00 AM - 06:00 PM
Friday
09:00 AM - 06:00 PM
Saturday
10:00 AM - 05:00 PM
Schools
Data by Greatschools.org
Note: GreatSchools ratings are based on a comparison of test results for all schools in the state. It is designed to be a starting point to help parents make baseline comparisons, not the only factor in selecting the right school for your family. Learn More
Features
Interior
Short Term Available
Air Conditioning
Balcony
Cable Ready
Ceiling Fan(s)
Dishwasher
Fireplace
Garden Tub
Hardwood Flooring
Island Kitchens
Microwave
Oversized Closets
Vaulted Ceilings
View
Washer & Dryer Connections
Garbage Disposal
Patio
Refrigerator
Community
Accepts Credit Card Payments
Accepts Electronic Payments
Basketball Court(s)
Business Center
Clubhouse
Emergency Maintenance
Extra Storage
Fitness Center
Gated Access
High Speed Internet Access
Hot Tub
Pet Park
Playground
Swimming Pool
Wireless Internet Access
On Site Management
On Site Patrol
Other
Black Appliances*
Courtyard View*
Hardwood Floors*
Ceiling Fan
Lake Stocked w/ Fish
Granite Counter Tops
Tanning Room
Built-in Wine Rack*
Fenced Dog Runs
Oversized Garden Tubs
Storage Units
BBQ Grills
Private Fenced Yards*
Valet Trash Service
Washer/Dryer Rentals
Recycling
Resident Services Center
Built-in Computer Desk*
Monthly Resident Activities
Wood Burning Fireplaces*
9 Ft. Ceilings w/ Crown Molding
Open Parking
Custom Walk-in Closets
Detached Garages
Private Patios & Balconies
Direct Access Garages
Full Size W/D Hookups
Attached Garage*
Detached Garage*
Easy Access*
Lake View*
Pool View*
South-Facing View*
Yard-large*
Yard-med*
Yard-small*
Storage*
Taupe Cabinets*
White Cabinets*
Additional Storage*
Vinyl Upgrade*
We take fraud seriously. If something looks fishy, let us know.

