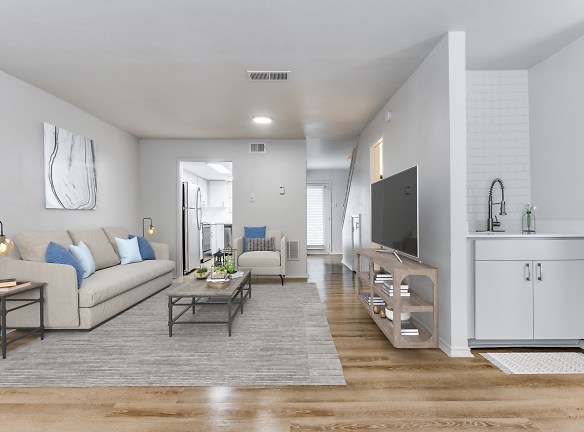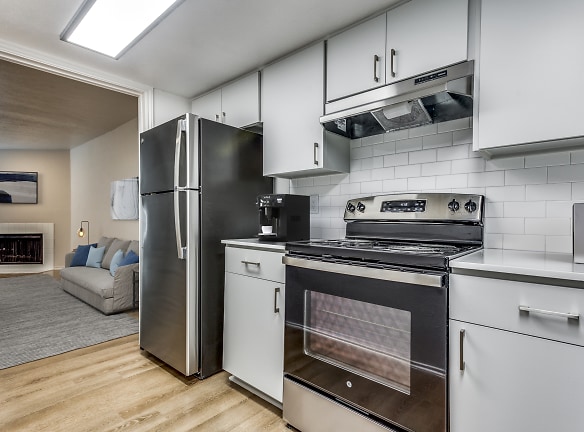- Home
- Texas
- Garland
- Townhouses And Condos
- Lake Colony Apartments
Special Offer
Contact Property
$500 Off on First Month's Rent! Limited time offer. Restrictions apply.
$934+per month
Lake Colony Apartments
4605 Chaha Rd
Garland, TX 75043
Studio-4 bed, 1-3 bath • 495+ sq. ft.
10+ Units Available
Managed by Madera
Quick Facts
Property TypeTownhouses And Condos
Deposit$--
NeighborhoodSouth Garland
Lease Terms
Lease terms are variable. Please inquire with property staff.Pet Policy: Contact Leasing Office for more information
Description
Lake Colony Apartments
Amazing Lake Ray Hubbard location, quiet comforts, for your active lifestyle. Experience peaceful, cozy living complete with refreshing swimming pools, private patios, and wood-burning fireplaces. Unprecedented access to lake activities and the Metroplex's top attractions, brushed nickel hardware, wood style flooring, and quartz countertops all come standard in your apartment home at Lake Colony. Pair World-class sports entertainment, outdoor activities, and a prime location to enjoy that Dallas culture, with spacious floor plans and you've found your next home.
Floor Plans + Pricing
Apartment

Studio, 1 ba
495+ sq. ft.
Terms: Per Month
Deposit: Please Call
Apartment

$934+
1 bd, 1 ba
594+ sq. ft.
Terms: Per Month
Deposit: Please Call
Apartment

$1,029
1 bd, 1 ba
660+ sq. ft.
Terms: Per Month
Deposit: Please Call
Apartment

$1,024
Studio, 1 ba
672+ sq. ft.
Terms: Per Month
Deposit: Please Call
Apartment

$1,084+
1 bd, 1 ba
700+ sq. ft.
Terms: Per Month
Deposit: Please Call
Apartment

$1,059+
1 bd, 1 ba
726+ sq. ft.
Terms: Per Month
Deposit: Please Call
Apartment

$1,239+
2 bd, 1 ba
726+ sq. ft.
Terms: Per Month
Deposit: Please Call
Apartment

1 bd, 1 ba
743+ sq. ft.
Terms: Per Month
Deposit: Please Call
Apartment

$1,034+
1 bd, 1 ba
748+ sq. ft.
Terms: Per Month
Deposit: Please Call
Apartment

1 bd, 1 ba
748+ sq. ft.
Terms: Per Month
Deposit: Please Call
Apartment

2 bd, 1.5 ba
749+ sq. ft.
Terms: Per Month
Deposit: Please Call
Apartment
No Image Available
2 bd, 1 ba
779+ sq. ft.
Terms: Per Month
Deposit: Please Call
Apartment

$1,114+
1 bd, 1 ba
797+ sq. ft.
Terms: Per Month
Deposit: Please Call
Apartment

$1,039
1 bd, 1.5 ba
800+ sq. ft.
Terms: Per Month
Deposit: Please Call
Apartment

$1,479+
2 bd, 2 ba
965+ sq. ft.
Terms: Per Month
Deposit: Please Call
Apartment

$1,314
2 bd, 2 ba
1000+ sq. ft.
Terms: Per Month
Deposit: Please Call
Apartment

$1,434
2 bd, 2 ba
1000+ sq. ft.
Terms: Per Month
Deposit: Please Call
Apartment

$1,289
2 bd, 2 ba
1025+ sq. ft.
Terms: Per Month
Deposit: Please Call
Apartment

2 bd, 2.5 ba
1052+ sq. ft.
Terms: Per Month
Deposit: Please Call
Apartment

$1,444+
2 bd, 2 ba
1065+ sq. ft.
Terms: Per Month
Deposit: Please Call
Apartment

$1,289
2 bd, 1.5 ba
1210+ sq. ft.
Terms: Per Month
Deposit: Please Call
Apartment

2 bd, 2.5 ba
1450+ sq. ft.
Terms: Per Month
Deposit: Please Call
Apartment

2 bd, 2.5 ba
1800+ sq. ft.
Terms: Per Month
Deposit: Please Call
Apartment

$2,294
3 bd, 2.5 ba
1850+ sq. ft.
Terms: Per Month
Deposit: Please Call
Apartment

3 bd, 3 ba
2000+ sq. ft.
Terms: Per Month
Deposit: Please Call
Apartment

4 bd, 3 ba
2200+ sq. ft.
Terms: Per Month
Deposit: Please Call
Floor plans are artist's rendering. All dimensions are approximate. Actual product and specifications may vary in dimension or detail. Not all features are available in every rental home. Prices and availability are subject to change. Rent is based on monthly frequency. Additional fees may apply, such as but not limited to package delivery, trash, water, amenities, etc. Deposits vary. Please see a representative for details.
Manager Info
Madera
Monday
09:00 AM - 06:00 PM
Tuesday
09:00 AM - 06:00 PM
Wednesday
09:00 AM - 06:00 PM
Thursday
09:00 AM - 06:00 PM
Friday
09:00 AM - 06:00 PM
Saturday
10:00 AM - 05:00 PM
Features
Interior
Short Term Available
Air Conditioning
Balcony
Cable Ready
Ceiling Fan(s)
Dishwasher
Fireplace
Hardwood Flooring
New/Renovated Interior
Vaulted Ceilings
View
Washer & Dryer Connections
Garbage Disposal
Patio
Refrigerator
Community
Accepts Electronic Payments
Business Center
Laundry Facility
Pet Park
Playground
Swimming Pool
Tennis Court(s)
Wireless Internet Access
On Site Maintenance
On Site Management
Other
Courtyard
Picnic/bbq Area
On-Site Management
Washer/dryer Connections
We take fraud seriously. If something looks fishy, let us know.

