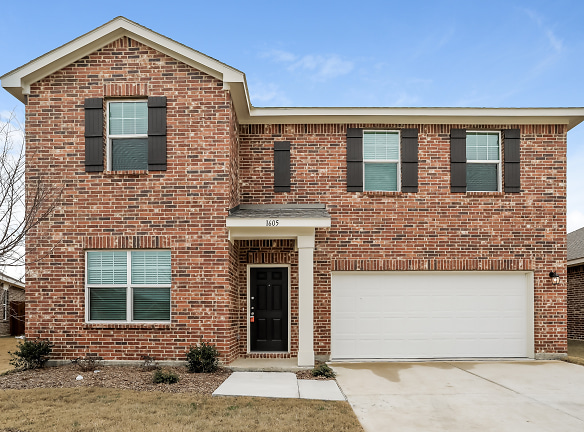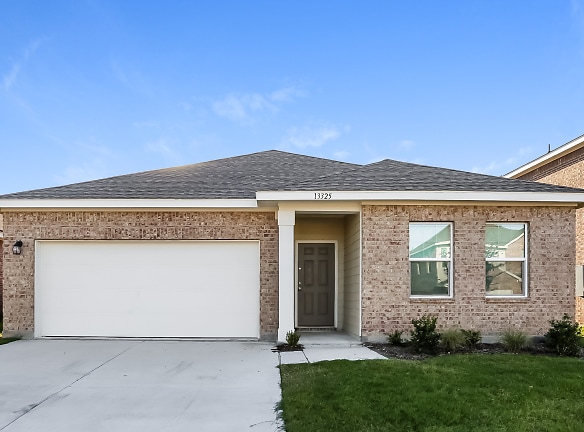$1,954+per month
Willow Springs
1714 Avondale Haslet Road
Haslet, TX 76052
3-5 bed, 2-3 bath • 1,429+ sq. ft.
10+ Units Available
Managed by Cushman & Wakefield
Quick Facts
Property TypeHouses and Homes
Deposit$--
NeighborhoodFar North Fort Worth
Lease Terms
Variable
Pets
Cats Allowed, Dogs Allowed
* Cats Allowed, Dogs Allowed
Description
Willow Springs
Nestled in Haslet, TX, the Willow Springs community offers residents easy access to nearby amusement and water parks. Local art and entertainment thrive, complemented by shopping centers featuring a diverse array of ethnic choices and fresh local products. Scenic paths wind through trees, along lakes, streams, and bridges, catering to hikers, joggers, and bikers. Proximity to major universities expands educational opportunities.For sports enthusiasts, Willow Springs is a dream rental area. The Dallas Cowboys play football close by, and the Texas Rangers, representing both the American and National Leagues, call Arlington home. This ensures a season of excitement within the warm ambiance of Willow Springs, all less than 3 miles from your potential new rental home. Experience a blend of leisure and entertainment in a vibrant community where major league action and diverse cultural offerings converge seamlessly.
Floor Plans + Pricing
C1-Larissa

C2-Polaris

C3-Aurora

C4-Hawking

D1-Luna

D2-Firefly

D3-Beacon

D4-Solstice

E1-Galileo

Floor plans are artist's rendering. All dimensions are approximate. Actual product and specifications may vary in dimension or detail. Not all features are available in every rental home. Prices and availability are subject to change. Rent is based on monthly frequency. Additional fees may apply, such as but not limited to package delivery, trash, water, amenities, etc. Deposits vary. Please see a representative for details.
Manager Info
Cushman & Wakefield
Monday
09:00 AM - 06:00 PM
Tuesday
09:00 AM - 06:00 PM
Wednesday
09:00 AM - 06:00 PM
Thursday
09:00 AM - 06:00 PM
Friday
09:00 AM - 06:00 PM
Saturday
10:00 AM - 05:00 PM
Schools
Data by Greatschools.org
Note: GreatSchools ratings are based on a comparison of test results for all schools in the state. It is designed to be a starting point to help parents make baseline comparisons, not the only factor in selecting the right school for your family. Learn More
Features
Interior
Air Conditioning
Ceiling Fan(s)
Oversized Closets
Stainless Steel Appliances
Community
Playground
Swimming Pool
Trail, Bike, Hike, Jog
Green Space
Lifestyles
New Construction
Other
Granite Countertops
Pond
Vinyl Plank Flooring
Walking Trails
Ceiling Fan
Walk-In Closets
Laundry Room
Fenced Yard
Attached 2-Car Garage
Air Conditioner
Smart Home Technology in select units*
Open Floor Plan
We take fraud seriously. If something looks fishy, let us know.

