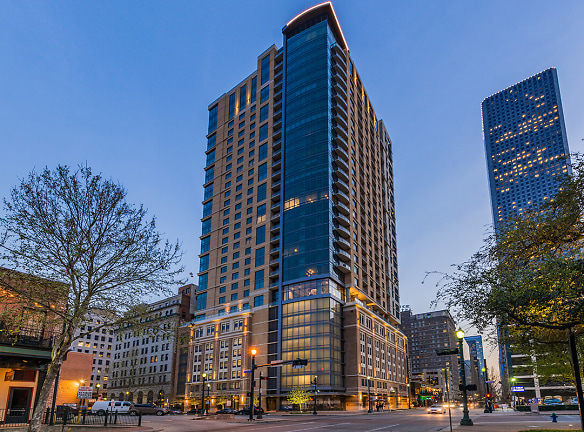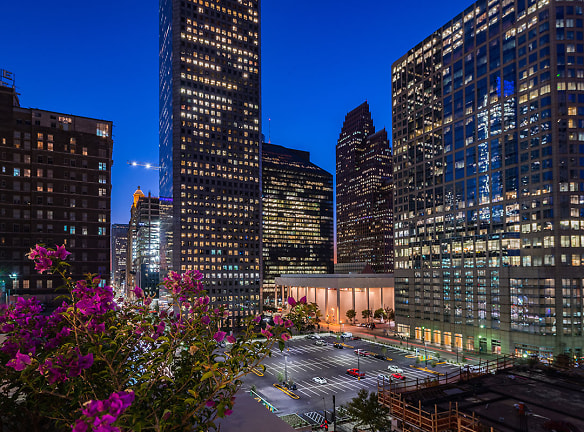- Home
- Texas
- Houston
- Apartments
- Aris Market Square Apartments
$2,198+per month
Aris Market Square Apartments
409 Travis Street
Houston, TX 77002
Studio-3 bed, 1-3 bath • 572+ sq. ft.
10+ Units Available
Managed by Hines
Quick Facts
Property TypeApartments
Deposit$--
NeighborhoodInner Loop
Lease Terms
Variable, 12-Month, 13-Month
Pets
Cats Allowed, Dogs Allowed
* Cats Allowed Call for details, Dogs Allowed Call for details
Description
Aris Market Square
Excellence is a mindset, a passion, and a specific focus that creates and reveals the exceptional. Not everyone can accomplish this. Luckily, we?re not everyone. Introducing Aris Market Square - luxury, high-rise residences that infuse excellence into every single day.
Your spacious in-home experience will include designer touches, stainless steel appliances, custom cabinetry, and high-tech signatures. The amenities we?ve hand-selected are truly profound in scope. To complete the vision, your playground will be the Market Square historic district in downtown Houston. Timeless treasures and newfound delights are all waiting for you just steps from your door whether you want to walk it or bike it. Getting everything you want out of life is a good thing - a very good thing. Get it all right now at Aris Market Square.
Your spacious in-home experience will include designer touches, stainless steel appliances, custom cabinetry, and high-tech signatures. The amenities we?ve hand-selected are truly profound in scope. To complete the vision, your playground will be the Market Square historic district in downtown Houston. Timeless treasures and newfound delights are all waiting for you just steps from your door whether you want to walk it or bike it. Getting everything you want out of life is a good thing - a very good thing. Get it all right now at Aris Market Square.
Floor Plans + Pricing
A1

$2,238+
Studio, 1 ba
572+ sq. ft.
Terms: Per Month
Deposit: Please Call
A3

$2,955+
1 bd, 1 ba
956+ sq. ft.
Terms: Per Month
Deposit: $500
A2

$2,198+
1 bd, 1 ba
967+ sq. ft.
Terms: Per Month
Deposit: Please Call
A4

$2,265+
1 bd, 1 ba
982+ sq. ft.
Terms: Per Month
Deposit: Please Call
A5

1 bd, 1 ba
982+ sq. ft.
Terms: Per Month
Deposit: Please Call
A6

$2,471+
1 bd, 1 ba
1014+ sq. ft.
Terms: Per Month
Deposit: Please Call
A7

$2,565+
1 bd, 1 ba
1079+ sq. ft.
Terms: Per Month
Deposit: Please Call
A9

$2,895+
1 bd, 1.5 ba
1189+ sq. ft.
Terms: Per Month
Deposit: Please Call
A8

$3,860
1 bd, 1 ba
1241+ sq. ft.
Terms: Per Month
Deposit: $500
B1

$2,881+
2 bd, 2 ba
1377+ sq. ft.
Terms: Per Month
Deposit: Please Call
B2

2 bd, 2.5 ba
1479+ sq. ft.
Terms: Per Month
Deposit: Please Call
B3

$4,213+
2 bd, 2.5 ba
1495+ sq. ft.
Terms: Per Month
Deposit: Please Call
B4

$3,361+
2 bd, 2.5 ba
1595+ sq. ft.
Terms: Per Month
Deposit: Please Call
B5

$4,099+
2 bd, 2.5 ba
1898+ sq. ft.
Terms: Per Month
Deposit: Please Call
B6

$5,826+
2 bd, 2.5 ba
1998+ sq. ft.
Terms: Per Month
Deposit: Please Call
C1

3 bd, 3 ba
2227+ sq. ft.
Terms: Per Month
Deposit: Please Call
Floor plans are artist's rendering. All dimensions are approximate. Actual product and specifications may vary in dimension or detail. Not all features are available in every rental home. Prices and availability are subject to change. Rent is based on monthly frequency. Additional fees may apply, such as but not limited to package delivery, trash, water, amenities, etc. Deposits vary. Please see a representative for details.
Manager Info
Hines
Sunday
01:00 PM - 05:00 PM
Monday
09:00 AM - 06:00 PM
Tuesday
09:00 AM - 06:00 PM
Wednesday
09:00 AM - 06:00 PM
Thursday
09:00 AM - 06:00 PM
Friday
09:00 AM - 06:00 PM
Saturday
10:00 AM - 05:00 PM
Schools
Data by Greatschools.org
Note: GreatSchools ratings are based on a comparison of test results for all schools in the state. It is designed to be a starting point to help parents make baseline comparisons, not the only factor in selecting the right school for your family. Learn More
Features
Interior
Air Conditioning
Balcony
Cable Ready
Ceiling Fan(s)
Dishwasher
Garden Tub
Gas Range
Hardwood Flooring
Island Kitchens
Microwave
Oversized Closets
Stainless Steel Appliances
Washer & Dryer In Unit
Garbage Disposal
Patio
Refrigerator
Community
Accepts Credit Card Payments
Business Center
Clubhouse
Emergency Maintenance
Fitness Center
Full Concierge Service
Gated Access
High Speed Internet Access
Swimming Pool
Conference Room
Controlled Access
On Site Maintenance
On Site Management
Other
Gourmet Kitchens w/ soft-close cabinet drawers
Stainless steel Whirlpool appliance package
Quartz countertops with natural stone backsplash
Italian-made custom cabinetry
LED cabinet lighting
Built-in dry bars and niche features*
USB charging ports
Full-size Whirlpool washer/dryers
Wide-plank engineered hardwood flooring
10 ft. ceilings
Solar shades
Primary suites feature 5-fixture bathrooms w/dual vanities
6 ft. soaking tubs*
Linen closets*
Spacious walk-in closets w/ custom wood shelving
Private balconies*
Outdoor entertainment and cooking area w/gas grills
Open air terrace lounge seating with outdoor fireplace
Laptop lounge with adjacent library
Vinyl listening room with record collection
State-of-the-art fitness center
Resort-style pool and cabanas with downtown views
Secret garden
Pet parlor with grooming station
Bike storage and bike repair room
Private park with direct access to METRO Rail
Bravery Chef Hall
Steps from Market Square park and dog park
Minutes from dining and entertainment
*select apartments
We take fraud seriously. If something looks fishy, let us know.

