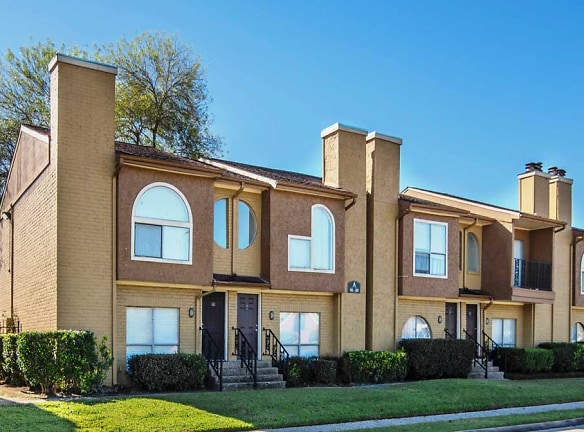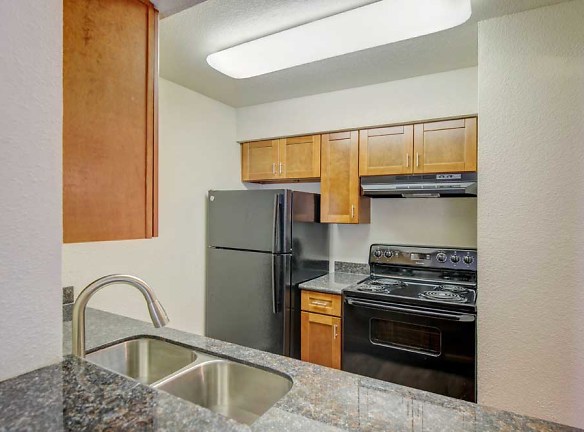- Home
- Texas
- Houston
- Apartments
- West Bellfort Condos Apartments
Contact Property
$1,325+per month
West Bellfort Condos Apartments
7809 W Bellfort St
Houston, TX 77071
2 bed, 1-2 bath • 1,058+ sq. ft.
3 Units Available
Managed by Rockwell Management
Quick Facts
Property TypeApartments
Deposit$--
NeighborhoodSouthwest Houston
Application Fee55
Lease Terms
6-Month, 7-Month, 8-Month, 9-Month, 10-Month, 11-Month, 12-Month
Pets
Cats Allowed, Dogs Allowed, Breed Restriction, Fish, Other
* Cats Allowed Domestic pets, 20 lbs. and under are permitted only with a $500.00 pet deposit and written agreement. $250 is non-refundable from each deposit. Weight Restriction: 20 lbs Deposit: $--, Dogs Allowed Domestic pets, 20 lbs. and under are permitted only with a $500.00 pet deposit and written agreement. $250 is non-refundable from each deposit. Weight Restriction: 20 lbs Deposit: $--, Breed Restriction Aggressive breeds will not be allowed. These include, but are not limited to, Doberman Pincher, German Shepherd, Rottweiler, and/or Pitt Bull., Fish Aquariums will be allowed with a 20-gallon maximum on the first floor only with proof of liability renter?s insurance., Other Exotic pets such as reptiles, birds and rodents, and poisonous pets such as tarantulas, insects and poisonous fish are not allowed.
Description
West Bellfort Condos
You?ll know you made the right choice when you select your spacious two-bedroom condominium at West Bellfort Condos. Each of our two-bedroom floor plans offers a personality of its own to suit your individual style.
Each newly renovated home has espresso cabinetry, black and chocolate granite countertops, wood flooring, and brushed nickel fixtures throughout. Your oversized home will include black-on-black appliances, full-size washer and dryer connections, extra-large closets, and grand patios/balconies.
Sleep peacefully tonight knowing you made the right choice when you select West Bellfort Condos.
Each newly renovated home has espresso cabinetry, black and chocolate granite countertops, wood flooring, and brushed nickel fixtures throughout. Your oversized home will include black-on-black appliances, full-size washer and dryer connections, extra-large closets, and grand patios/balconies.
Sleep peacefully tonight knowing you made the right choice when you select West Bellfort Condos.
Floor Plans + Pricing
Plan A

$1,325+
2 bd, 1.5 ba
1058+ sq. ft.
Terms: Per Month
Deposit: $300
Plan B

$1,375+
2 bd, 2 ba
1208+ sq. ft.
Terms: Per Month
Deposit: $300
Plan C

$1,425+
2 bd, 2.5 ba
1253+ sq. ft.
Terms: Per Month
Deposit: $300
Floor plans are artist's rendering. All dimensions are approximate. Actual product and specifications may vary in dimension or detail. Not all features are available in every rental home. Prices and availability are subject to change. Rent is based on monthly frequency. Additional fees may apply, such as but not limited to package delivery, trash, water, amenities, etc. Deposits vary. Please see a representative for details.
Manager Info
Rockwell Management
Schools
Data by Greatschools.org
Note: GreatSchools ratings are based on a comparison of test results for all schools in the state. It is designed to be a starting point to help parents make baseline comparisons, not the only factor in selecting the right school for your family. Learn More
Features
Interior
Air Conditioning
Balcony
Ceiling Fan(s)
Dishwasher
New/Renovated Interior
Washer & Dryer Connections
Garbage Disposal
Patio
Refrigerator
Community
Accepts Credit Card Payments
Accepts Electronic Payments
Emergency Maintenance
Controlled Access
On Site Maintenance
On Site Management
Other
Newly Renovated
Spacious 2 Bedroom Floorplans
Black Appliances
Black and Chocolate Granite Countertops
Espresso Cabinetry
Brushed Nickel Fixtures
Full-Size Washer/Dryer Connections
Wood Floors in Living Room and Dining Room
Extra-Large Closets
Grand Patios/Balconies
We take fraud seriously. If something looks fishy, let us know.

