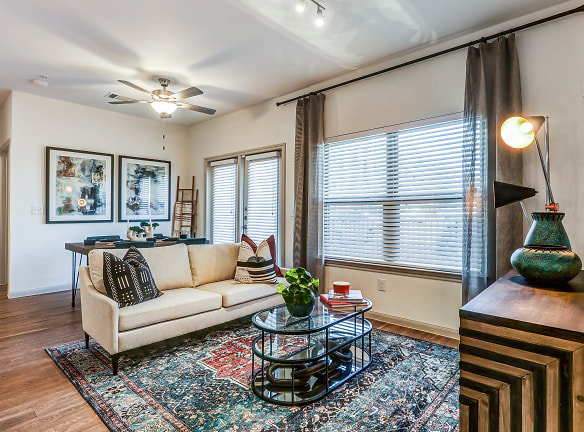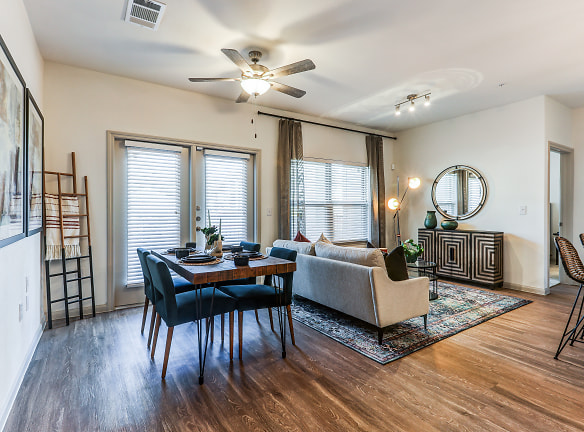- Home
- Texas
- Houston
- Apartments
- Fidelis Westlake Apartments
Special Offer
Contact Property
NOW LEASING! Up to One Month Free on Select Units - Call for Details!
$1,315+per month
Fidelis Westlake Apartments
12211 Summer Creek Trace Drive
Houston, TX 77044
1-3 bed, 1-2 bath • 715+ sq. ft.
7 Units Available
Managed by Mosaic Residential, Inc.
Quick Facts
Property TypeApartments
Deposit$--
Lease Terms
13-Month
Pets
Cats Allowed, Dogs Allowed
* Cats Allowed Pets are allowed with a required additional deposit, a nonrefundable fee, and monthly pet rent. No exotic pets are allowed. There is a maximum of 2 pet(s) per apartment. The following breeds or breed mixes are not allowed in the community: Mastiffs, Chows, Pit Bulls, Doberman Pinchers, German Shepards, Rottweilers, and Staffordshire Terriers. Deposit: $--, Dogs Allowed Pets are allowed with a required additional deposit, a nonrefundable fee, and monthly pet rent. No exotic pets are allowed. There is a maximum of 2 pet(s) per apartment. The following breeds or breed mixes are not allowed in the community: Mastiffs, Chows, Pit Bulls, Doberman Pinchers, German Shepards, Rottweilers, and Staffordshire Terriers. Deposit: $--
Description
Fidelis Westlake
Enjoy living a life of luxury in the center of it all at Fidelis Westlake, located in Houston with premier location that offers convenient access to schools, parks, shopping, restaurants, and entertainment. Adjacent to Westlake Marketplace shopping and minutes from Lake Houston, there's no better place for your active family. Our 278 luxurious one, two and three-bedroom open concept apartment homes feature the latest in style, comfort, and technology, so you can live, work, and play to the fullest. Our gated community features a resort-style pool equipped with wi-fi, 24-hour fitness center, bark park with grooming station, 24-hour package locker system and convenient concierge services.
Floor Plans + Pricing
A1-HC

$1,400+
1 bd, 1 ba
715+ sq. ft.
Terms: Per Month
Deposit: Please Call
A1

$1,315+
1 bd, 1 ba
715+ sq. ft.
Terms: Per Month
Deposit: Please Call
A2

$1,600+
1 bd, 1 ba
809+ sq. ft.
Terms: Per Month
Deposit: Please Call
B1-HC

$1,692+
2 bd, 2 ba
1079+ sq. ft.
Terms: Per Month
Deposit: Please Call
B1

$1,617+
2 bd, 2 ba
1079+ sq. ft.
Terms: Per Month
Deposit: Please Call
B2

$1,706+
2 bd, 2 ba
1110+ sq. ft.
Terms: Per Month
Deposit: Please Call
C1

$2,240+
3 bd, 2 ba
1435+ sq. ft.
Terms: Per Month
Deposit: Please Call
C1-A

$2,365+
3 bd, 2 ba
1439+ sq. ft.
Terms: Per Month
Deposit: Please Call
C1-HC

$2,315+
3 bd, 2 ba
1439+ sq. ft.
Terms: Per Month
Deposit: Please Call
Floor plans are artist's rendering. All dimensions are approximate. Actual product and specifications may vary in dimension or detail. Not all features are available in every rental home. Prices and availability are subject to change. Rent is based on monthly frequency. Additional fees may apply, such as but not limited to package delivery, trash, water, amenities, etc. Deposits vary. Please see a representative for details.
Manager Info
Mosaic Residential, Inc.
Sunday
01:00 PM - 05:00 PM
Monday
08:30 AM - 05:30 PM
Tuesday
08:30 AM - 05:30 PM
Wednesday
08:30 AM - 05:30 PM
Thursday
08:30 AM - 05:30 PM
Friday
08:30 AM - 05:30 PM
Saturday
10:00 AM - 05:00 PM
Schools
Data by Greatschools.org
Note: GreatSchools ratings are based on a comparison of test results for all schools in the state. It is designed to be a starting point to help parents make baseline comparisons, not the only factor in selecting the right school for your family. Learn More
Features
Interior
Air Conditioning
Balcony
Cable Ready
Ceiling Fan(s)
Dishwasher
Island Kitchens
Microwave
New/Renovated Interior
Smoke Free
Stainless Steel Appliances
View
Washer & Dryer In Unit
Garbage Disposal
Patio
Refrigerator
Certified Efficient Windows
Community
Accepts Electronic Payments
Business Center
Clubhouse
Emergency Maintenance
Extra Storage
Fitness Center
Gated Access
High Speed Internet Access
Pet Park
Swimming Pool
Wireless Internet Access
Conference Room
Controlled Access
Media Center
Green Space
Non-Smoking
Lifestyles
New Construction
Other
Majestic 9' Ceilings
Stunning Wood Plank Style Flooring
Side by Side Refrigerator, Exterior Ice & Water Dispenser
Granite Countertops with Tile Backsplash
Modern Frameless Cabinets
Ambient Cabinet Lighting
Luxury Spa Showers
Relaxing Garden Baths
Single or Double Bowl Vanity Sinks
Carpeting in Bedrooms
Large Walk in Closets with Built-Ins
Spacious Private Patios/Balconies
Energy Efficient AC/Heat System
Accessible Apartments Available
Teal System with Endless Hot Water
Resort-Style Pool with Pool Deck
Sun Lounge
Soft Seating Trellises
Gas Grill Stations,
Festoon Lighting
Fire Pit
Large Social Lounge with Billiards
Shuffleboard
Entertainment Kitchen
Complimentary Coffee Bar
Convenient On Site Vending
Valet Door-To-Door Trash Pickup
We take fraud seriously. If something looks fishy, let us know.

