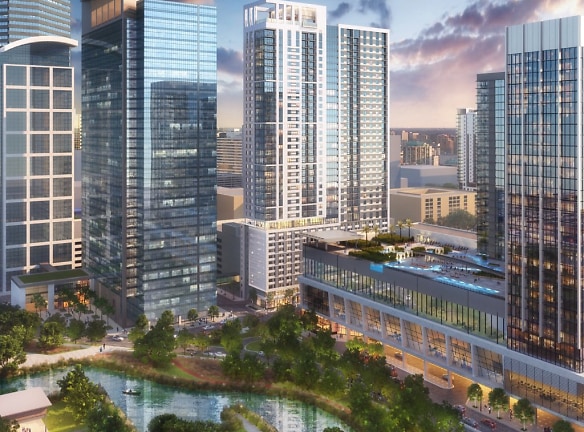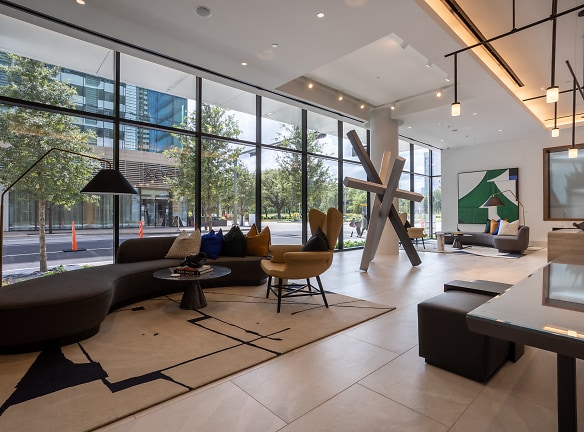- Home
- Texas
- Houston
- Apartments
- Parkside Residences At Discovery Green Apartments
Special Offer
Up to 2 Months Free plus up to $2,250 of additional incentives on select units.
$1,980+per month
Parkside Residences At Discovery Green Apartments
808 Crawford St
Houston, TX 77010
Studio-3 bed, 1-3 bath • 606+ sq. ft.
10+ Units Available
Managed by Cushman & Wakefield
Quick Facts
Property TypeApartments
Deposit$--
NeighborhoodDowntown
Lease Terms
Variable
Pets
Cats Allowed, Dogs Allowed
* Cats Allowed, Dogs Allowed
Description
Parkside Residences at Discovery Green
Come home to something extraordinary. Brand-new Parkside Residences stands tall in Houston, bringing you the endless possibilities Downtown and views you've only dreamed of. Our community boasts elegant floor plans in studio, 1, 2, and 3 bedrooms, each adorned with detailed touches of comfort and luxury. Upgraded penthouses elevate your experience further, offering the absolute best in urban style. From the 24/7 concierge to the covered pet oasis and spa, everything at Parkside Residences is designed to pleasantly surprise.
Floor Plans + Pricing
JR1

$1,980
Studio, 1 ba
606+ sq. ft.
Terms: Per Month
Deposit: $500
A1

$2,509+
1 bd, 1 ba
857+ sq. ft.
Terms: Per Month
Deposit: $500
A2.1

$2,774+
1 bd, 1 ba
884+ sq. ft.
Terms: Per Month
Deposit: $500
A2

$2,689+
1 bd, 1 ba
913+ sq. ft.
Terms: Per Month
Deposit: $500
A3

$2,568+
1 bd, 1 ba
920+ sq. ft.
Terms: Per Month
Deposit: $500
A4

$2,970+
1 bd, 1 ba
952+ sq. ft.
Terms: Per Month
Deposit: $500
A3.1

$2,739+
1 bd, 1 ba
955+ sq. ft.
Terms: Per Month
Deposit: $500
A5

$3,521
1 bd, 1 ba
1110+ sq. ft.
Terms: Per Month
Deposit: $500
P2

2 bd, 2 ba
1530+ sq. ft.
Terms: Per Month
Deposit: $3,500
B1

$4,209+
2 bd, 2 ba
1530+ sq. ft.
Terms: Per Month
Deposit: $1,000
B2

$4,025+
2 bd, 2 ba
1537+ sq. ft.
Terms: Per Month
Deposit: $1,000
B2.1

2 bd, 2 ba
1558+ sq. ft.
Terms: Per Month
Deposit: $1,000
B4.1

2 bd, 2 ba
1640+ sq. ft.
Terms: Per Month
Deposit: $1,000
B4

$4,935
2 bd, 2 ba
1669+ sq. ft.
Terms: Per Month
Deposit: $1,000
B3

$5,371+
2 bd, 2 ba
1679+ sq. ft.
Terms: Per Month
Deposit: $1,000
P1

$7,506
2 bd, 2.5 ba
1868+ sq. ft.
Terms: Per Month
Deposit: $3,500
P3

$10,451
3 bd, 3 ba
2602+ sq. ft.
Terms: Per Month
Deposit: $3,500
C1

$7,112+
3 bd, 2.5 ba
2607+ sq. ft.
Terms: Per Month
Deposit: $3,500
C3

$9,317+
3 bd, 3 ba
2756+ sq. ft.
Terms: Per Month
Deposit: $3,500
C4

$8,965+
3 bd, 3 ba
2770+ sq. ft.
Terms: Per Month
Deposit: $3,500
P4

$11,667
3 bd, 3.5 ba
2874+ sq. ft.
Terms: Per Month
Deposit: $3,500
P5

3 bd, 2.5 ba
3542+ sq. ft.
Terms: Per Month
Deposit: $3,500
C2

$7,607+
3 bd, 3 ba
2550-2700+ sq. ft.
Terms: Per Month
Deposit: $3,500
Floor plans are artist's rendering. All dimensions are approximate. Actual product and specifications may vary in dimension or detail. Not all features are available in every rental home. Prices and availability are subject to change. Rent is based on monthly frequency. Additional fees may apply, such as but not limited to package delivery, trash, water, amenities, etc. Deposits vary. Please see a representative for details.
Manager Info
Cushman & Wakefield
Sunday
01:00 PM - 06:00 PM
Monday
09:00 AM - 06:00 PM
Tuesday
09:00 AM - 06:00 PM
Wednesday
09:00 AM - 06:00 PM
Thursday
09:00 AM - 06:00 PM
Friday
09:00 AM - 06:00 PM
Saturday
10:00 AM - 06:00 PM
Schools
Data by Greatschools.org
Note: GreatSchools ratings are based on a comparison of test results for all schools in the state. It is designed to be a starting point to help parents make baseline comparisons, not the only factor in selecting the right school for your family. Learn More
Features
Interior
Air Conditioning
Balcony
Cable Ready
Ceiling Fan(s)
Dishwasher
Gas Range
Loft Layout
New/Renovated Interior
Oversized Closets
View
Refrigerator
Community
Clubhouse
Extra Storage
Fitness Center
Swimming Pool
Conference Room
Lifestyles
New Construction
Other
9'-10' Ceilings
Climate Controlled Bike Storage
Gas Cooktops and Ranges
Private and conditioned storage units
Covered community pet oasis and grooming room
Multi-Level lofts Available
Fob Entry System
Undercounter Wine Coolers*
Quartz Countertops
Designer Solid Surface Quartz Backsplashes*
Outdoor Social Terrace with Gas Grills
Conference Rooms
Porcelain Tile Bathrooms
Covered Pet Oasis and Spa
Frameless Walk-in Showers
Private and Climate Controlled Storage Units
Tile Shower Benches*
Connection to Downtown Skybridge System
Freestanding Tub*
Multi-function Resident App
Wood-style Flooring*
Coffee Bar
Spacious Balconies*
Toto Toilets in Upgraded Units*
Electronic Shades in Lofts
Thermador Appliances and Triple Ovens
We take fraud seriously. If something looks fishy, let us know.

