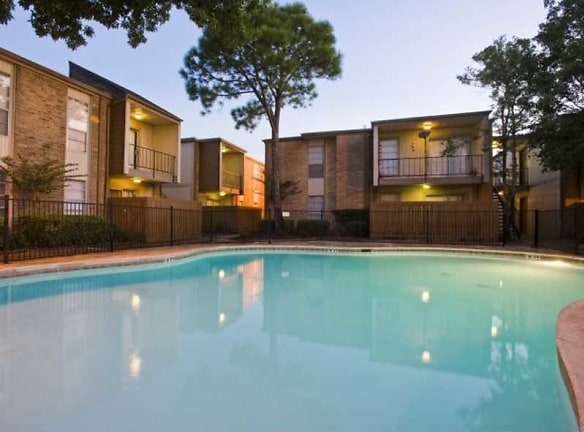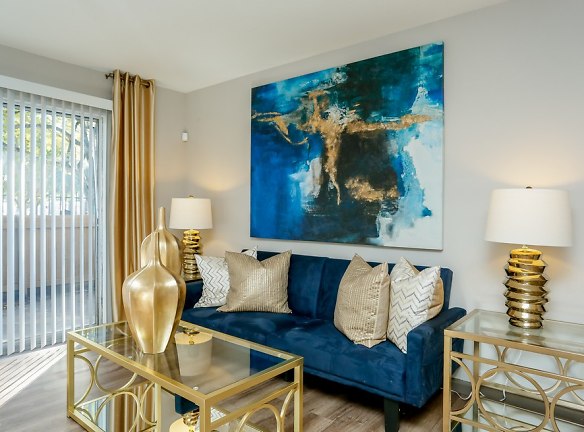- Home
- Texas
- Houston
- Apartments
- Pineforest Park Apartments
$645+per month
Pineforest Park Apartments
5959 Pinemont Dr
Houston, TX 77092
1-4 bed, 1-2 bath • 505+ sq. ft.
10+ Units Available
Managed by Royal American Management
Quick Facts
Property TypeApartments
Deposit$--
NeighborhoodOak Forest - Garden Oaks
Lease Terms
Variable, 6-Month, 12-Month
Pets
Dogs Allowed, Cats Allowed, Breed Restriction
* Dogs Allowed Non Refundable Fee Weight Restriction: 75 lbs Deposit: $--, Cats Allowed Non Refundable Fee Weight Restriction: 75 lbs Deposit: $--, Breed Restriction No Agressive Breeds
Description
Pineforest Park
5959 Pinemont Dr is an apartment property located in Houston, TX 77092. These newly renovated apartment homes offer a fresh and modern living experience. Inside, you'll find new stainless steel appliance sets, faux wood flooring, and other great features that make these apartments a comfortable and convenient place to call home.
The property offers a variety of notable features for residents. The coin-free laundry facility means you won't have to worry about keeping change on hand for laundry day. Air conditioning ensures that your apartment stays cool and comfortable year-round. In case of any maintenance emergencies, you can rely on the on-site management and emergency maintenance services. Stay active and fit with access to the fitness center, while high-speed internet access keeps you connected. The swimming pool provides a refreshing retreat during the hot summer months.
Convenience is key at 5959 Pinemont Dr. Public transportation options are easily accessible for those who prefer to commute without a car. On-site management and maintenance teams are available to address any issues or concerns. Additional storage rooms offer extra space for your belongings. Enjoy the built-in bookcase and custom two-tone paint that add a touch of personality to your living space. Kitchen pantries and linen closets provide ample storage, and select units offer pool views and balconies.
These apartments offer a range of amenities and features to enhance your living experience. From the balcony and fireplace to the gas range and refrigerator, each apartment is equipped with everything you need. Whether you're looking for a loft layout or a patio to relax on, you'll find it here. With the option for some paid utilities and the convenience of accepting electronic payments, renting at 5959 Pinemont Dr is hassle-free. Come and lease your new home today and start enjoying all that this property has to offer.
Floor Plans + Pricing
2-A1-R
No Image Available
$695
1 bd, 1 ba
505+ sq. ft.
Terms: Per Month
Deposit: Please Call
2-A1

$645
1 bd, 1 ba
505+ sq. ft.
Terms: Per Month
Deposit: Please Call
2-A2-R
No Image Available
$750
1 bd, 1 ba
625+ sq. ft.
Terms: Per Month
Deposit: Please Call
2-A2

$705
1 bd, 1 ba
625+ sq. ft.
Terms: Per Month
Deposit: Please Call
2-A3

$745
1 bd, 1 ba
684+ sq. ft.
Terms: Per Month
Deposit: Please Call
2-A3-R
No Image Available
$795
1 bd, 1 ba
684+ sq. ft.
Terms: Per Month
Deposit: Please Call
2-A4-R
No Image Available
$885
1 bd, 1 ba
789+ sq. ft.
Terms: Per Month
Deposit: Please Call
2-A4

$835
1 bd, 1 ba
789+ sq. ft.
Terms: Per Month
Deposit: Please Call
2-B1-R
No Image Available
$955
2 bd, 1 ba
868+ sq. ft.
Terms: Per Month
Deposit: Please Call
2-B1

$895
2 bd, 1 ba
868+ sq. ft.
Terms: Per Month
Deposit: Please Call
2-B2-R
No Image Available
$1,099
2 bd, 2 ba
1026+ sq. ft.
Terms: Per Month
Deposit: Please Call
2-B2

$1,049
2 bd, 2 ba
1026+ sq. ft.
Terms: Per Month
Deposit: Please Call
2-C1

$1,259
3 bd, 2 ba
1227+ sq. ft.
Terms: Per Month
Deposit: Please Call
2-C1-R
No Image Available
$1,329
3 bd, 2 ba
1227+ sq. ft.
Terms: Per Month
Deposit: Please Call
2-D1

$1,375
4 bd, 2 ba
1400+ sq. ft.
Terms: Per Month
Deposit: Please Call
2-D1-R
No Image Available
$1,450
4 bd, 2 ba
1400+ sq. ft.
Terms: Per Month
Deposit: Please Call
Floor plans are artist's rendering. All dimensions are approximate. Actual product and specifications may vary in dimension or detail. Not all features are available in every rental home. Prices and availability are subject to change. Rent is based on monthly frequency. Additional fees may apply, such as but not limited to package delivery, trash, water, amenities, etc. Deposits vary. Please see a representative for details.
Manager Info
Royal American Management
Sunday
01:00 PM - 05:00 PM
Monday
09:00 AM - 06:00 PM
Tuesday
09:00 AM - 06:00 PM
Wednesday
09:00 AM - 06:00 PM
Thursday
09:00 AM - 06:00 PM
Friday
09:00 AM - 06:00 PM
Saturday
10:00 AM - 05:00 PM
Schools
Data by Greatschools.org
Note: GreatSchools ratings are based on a comparison of test results for all schools in the state. It is designed to be a starting point to help parents make baseline comparisons, not the only factor in selecting the right school for your family. Learn More
Features
Interior
Air Conditioning
Balcony
Cable Ready
Ceiling Fan(s)
Dishwasher
Elevator
Fireplace
Oversized Closets
Stainless Steel Appliances
View
Washer & Dryer Connections
Garbage Disposal
Patio
Refrigerator
Community
Accepts Electronic Payments
Emergency Maintenance
Fitness Center
High Speed Internet Access
Public Transportation
Swimming Pool
On Site Maintenance
On Site Management
Pet Friendly
Lifestyles
Pet Friendly
Other
Coin-free Laundry Facility
Additional Storage Room
Built-in Bookcase
Custom Two-tone Paint
Hardwood Style Flooring
Kitchen Pantries
Linen Closets
Pool View
Two Inch Blinds
*Available in Select Units
We take fraud seriously. If something looks fishy, let us know.

