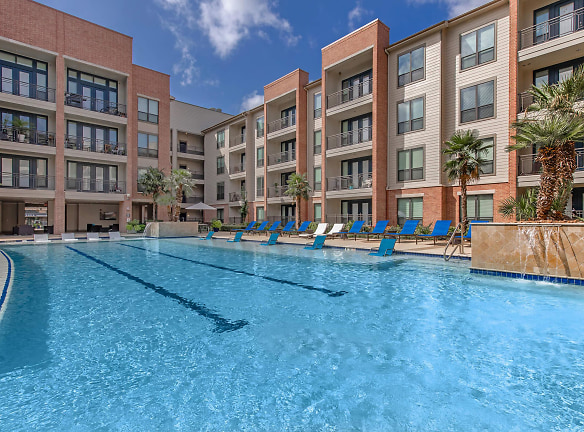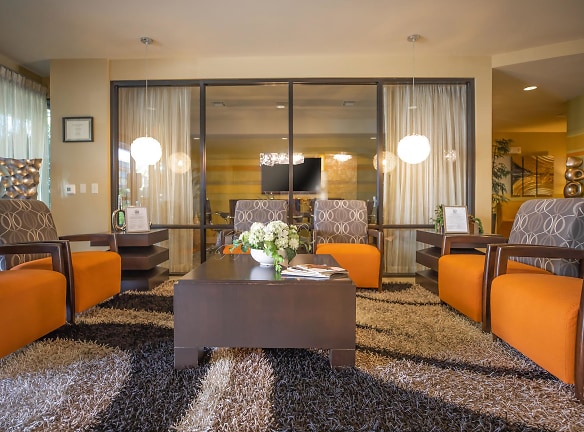- Home
- Texas
- Houston
- Apartments
- San Antigua Apartments
Special Offer
Contact Property
** Up to 1 Month Free on Select Units w/12 mo. Lease** - ** Up to 1 Month Free on Select Units w/12 mo. Lease**
Waived Deposit w/Approved Credit
Waived Deposit w/Approved Credit
$1,199+per month
San Antigua Apartments
15300 Cutten Rd
Houston, TX 77070
1-2 bed, 1-2 bath • 668+ sq. ft.
6 Units Available
Managed by The Tipton Group
Quick Facts
Property TypeApartments
Deposit$--
Application Fee60
Lease Terms
3-Month, 4-Month, 5-Month, 6-Month, 7-Month, 8-Month, 9-Month, 10-Month, 11-Month, 12-Month, 13-Month
Pets
Dogs Allowed, Cats Allowed, Breed Restriction
* Dogs Allowed Two pets per apartment home allowed. Deposit: $--, Cats Allowed Call for Policy Deposit: $--, Breed Restriction No aggressive breeds or aggressive-mix breeds are allowed.
Description
San Antigua
We are a beautiful community with apartments for rent in Houston, Texas. San Antigua is located in the northwest corner of Houston and offers easy access to local highways and Grand Parkway. You can enjoy the convenience of proximity to many great restaurants, shopping venues, and all the exciting entertainment hotspots our great city offers. Once you arrive, you'll feel right at home!
*Floorplans and interior finishes may vary.
*Floorplans and interior finishes may vary.
Floor Plans + Pricing
A

$1,199+
1 bd, 1 ba
668+ sq. ft.
Terms: Per Month
Deposit: Please Call
B

$1,380+
1 bd, 1 ba
789+ sq. ft.
Terms: Per Month
Deposit: Please Call
B1

$1,550
1 bd, 1 ba
867+ sq. ft.
Terms: Per Month
Deposit: Please Call
B2

$1,530+
1 bd, 1 ba
956+ sq. ft.
Terms: Per Month
Deposit: Please Call
C

$1,599+
2 bd, 2 ba
1059+ sq. ft.
Terms: Per Month
Deposit: Please Call
B4

$1,680+
1 bd, 1 ba
1095+ sq. ft.
Terms: Per Month
Deposit: Please Call
D

$1,680+
2 bd, 2 ba
1210+ sq. ft.
Terms: Per Month
Deposit: Please Call
Floor plans are artist's rendering. All dimensions are approximate. Actual product and specifications may vary in dimension or detail. Not all features are available in every rental home. Prices and availability are subject to change. Rent is based on monthly frequency. Additional fees may apply, such as but not limited to package delivery, trash, water, amenities, etc. Deposits vary. Please see a representative for details.
Manager Info
The Tipton Group
Monday
09:00 AM - 06:00 PM
Tuesday
09:00 AM - 06:00 PM
Wednesday
09:00 AM - 06:00 PM
Thursday
09:00 AM - 06:00 PM
Friday
09:00 AM - 06:00 PM
Saturday
10:00 AM - 05:00 PM
Schools
Data by Greatschools.org
Note: GreatSchools ratings are based on a comparison of test results for all schools in the state. It is designed to be a starting point to help parents make baseline comparisons, not the only factor in selecting the right school for your family. Learn More
Features
Interior
Disability Access
Short Term Available
Air Conditioning
Alarm
Balcony
Cable Ready
Ceiling Fan(s)
Dishwasher
Elevator
Fireplace
Garden Tub
Hardwood Flooring
Microwave
New/Renovated Interior
Oversized Closets
Stainless Steel Appliances
Vaulted Ceilings
View
Washer & Dryer In Unit
Garbage Disposal
Patio
Refrigerator
Energy Star certified Appliances
Community
Accepts Credit Card Payments
Accepts Electronic Payments
Business Center
Clubhouse
Emergency Maintenance
Extra Storage
Fitness Center
Gated Access
Green Community
High Speed Internet Access
Hot Tub
Laundry Facility
Pet Park
Public Transportation
Swimming Pool
Tennis Court(s)
Wireless Internet Access
Conference Room
Controlled Access
On Site Maintenance
On Site Management
EV Charging Stations
On-site Recycling
Other
One and Two Bedroom Apartment Homes
Front Loading Washer/Dryer
2 Stunning pool areas/spa
Designer Carpeting and Tile
Spacious Closets
Modern Lighting Package
24 hr Emergency Maintenance
Valet Trash Service with Recycling Program
Limited Access Gates
Fitness Center with Spin Room
Chic Clubhouse with Gaming Area
Summer Kitchen with Grilling Areas
Electric Car Charging Stations
Elevator Access
Net Cafe'
Conference Center
Starbucks Coffee Bar
Covered Parking/Detached Garages Available
Outdoor Verandas
Wi-Fi Throughout Common Areas
Social Calendar with Activities
Vintage Park Shopping
Stainless Steel Appliance Package
Granite Countertops
Travertine Backsplash in Kitchen
Microwave/Dishwasher/Double Stainless Steel Sinks
9 Foot Ceilings--Some units up to 12 Foot Ceilings
Two Tone Paint
Internet/Phone/Cable-Ready
Patios/Balconies-Available
We take fraud seriously. If something looks fishy, let us know.

