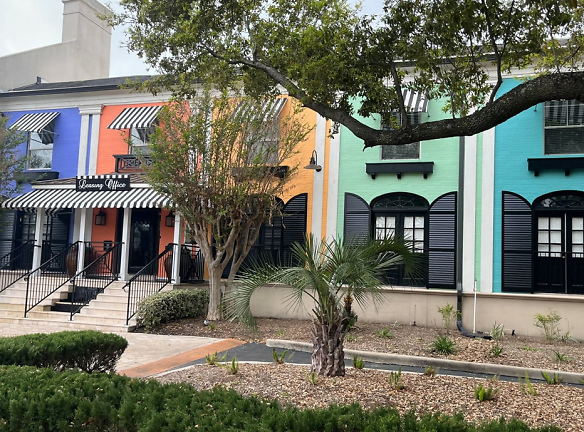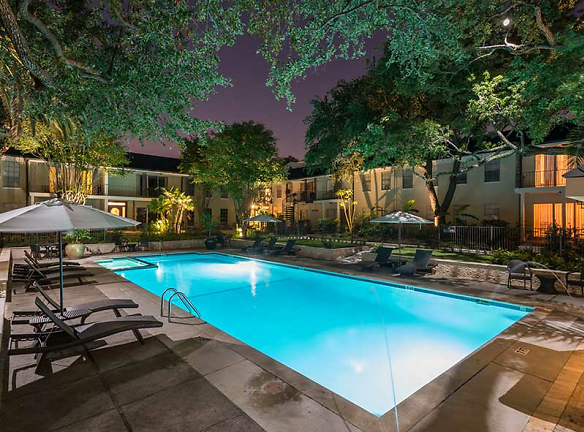- Home
- Texas
- Houston
- Apartments
- Heritage Lofts Apartments
$1,025+per month
Heritage Lofts Apartments
2666 Marilee Lane
Houston, TX 77057
1-2 bed, 1-2 bath • 850+ sq. ft.
10+ Units Available
Managed by REM Capital
Quick Facts
Property TypeApartments
Deposit$--
NeighborhoodWestside
Application Fee50
Lease Terms
Lease terms are variable. Please inquire with property staff.
Pets
Dogs Allowed, Cats Allowed
* Dogs Allowed Please call our Leasing Office for complete Pet Policy information. Weight Restriction: 25 lbs Deposit: $--, Cats Allowed Please call our Leasing Office for complete Pet Policy information. Weight Restriction: 25 lbs Deposit: $--
Description
Heritage Lofts
Introducing Heritage Lofts, a spacious apartment community located in the heart of Houston's vibrant Uptown district. Situated within a beautifully renovated 1960s hotel, our property offers some of the largest loft apartments in the city. With 1-, 2-, and 3-bedroom floor plans available, you'll have plenty of space to live comfortably.
Convenience is key at Heritage Lofts. Located just one mile from the popular Galleria shopping mall, you'll have easy access to a wide range of shopping, dining, and entertainment options. Our loft apartments feature 10+ foot ceilings, creating a sense of openness and spaciousness.
In addition to the prime location and spacious living, we offer a variety of amenities to enhance your lifestyle. Stay active in our newly renovated gym, relax in the hot tub, or take a dip in the swimming pool. For pet owners, we have a pet play area, pet park, and even a pet washing station to ensure your furry friends are well taken care of. With free underground parking and on-site patrol, you can enjoy peace of mind knowing that your vehicle and safety are well looked after.
Inside our loft apartments, you'll find a range of modern features. From stainless steel appliances and oversized closets to balconies and fireplaces, our apartments are designed with your comfort in mind. Cable-ready and equipped with air conditioning, ceiling fans, and dishwashers, you'll have all the conveniences you need for easy living.
At Heritage Lofts, you'll experience the perfect combination of spacious living, modern amenities, and a prime location in Uptown Houston. Contact us today to schedule a tour and discover the perfect loft apartment for you.
Floor Plans + Pricing
1 Bedroom, 1 Bathroom, 850 SqFt

$1,025
1 bd, 1 ba
850+ sq. ft.
Terms: Per Month
Deposit: Please Call
1 Bedroom, 1 Bathroom, 850 SqFt

$1,125
1 bd, 1 ba
850+ sq. ft.
Terms: Per Month
Deposit: Please Call
1 Bedroom, 1 Bathroom, 950 SqFt

$1,202
1 bd, 1 ba
950+ sq. ft.
Terms: Per Month
Deposit: Please Call
1 Bedroom, 1 Bathroom, 1150 SqFt

$1,245
1 bd, 1 ba
1150+ sq. ft.
Terms: Per Month
Deposit: Please Call
2 Bedroom, 2 Bathroom, 1250 SqFt

$1,451
2 bd, 2 ba
1250+ sq. ft.
Terms: Per Month
Deposit: Please Call
2 Bedroom, 2 Bathroom, 1250 SqFt

$1,451
2 bd, 2 ba
1250+ sq. ft.
Terms: Per Month
Deposit: Please Call
2 Bedroom, 2 Bathroom, 1300 SqFt

$1,500
2 bd, 2 ba
1300+ sq. ft.
Terms: Per Month
Deposit: Please Call
2 Bedroom, 2 Bathroom, 1325 SqFt

2 bd, 2 ba
1325+ sq. ft.
Terms: Per Month
Deposit: Please Call
2 Bedroom, 2 Bathroom, 1400 SqFt

$1,550
2 bd, 2 ba
1400+ sq. ft.
Terms: Per Month
Deposit: Please Call
2 Bedroom, 2 Bathroom, 1400 SqFt

$1,453
2 bd, 2 ba
1400+ sq. ft.
Terms: Per Month
Deposit: Please Call
2 Bedroom, 2 Bathroom, 1550 SqFt

$1,512
2 bd, 2 ba
1550+ sq. ft.
Terms: Per Month
Deposit: Please Call
Floor plans are artist's rendering. All dimensions are approximate. Actual product and specifications may vary in dimension or detail. Not all features are available in every rental home. Prices and availability are subject to change. Rent is based on monthly frequency. Additional fees may apply, such as but not limited to package delivery, trash, water, amenities, etc. Deposits vary. Please see a representative for details.
Manager Info
REM Capital
Monday
08:30 AM - 05:30 PM
Tuesday
08:30 AM - 05:30 PM
Wednesday
08:30 AM - 05:30 PM
Thursday
08:30 AM - 05:30 PM
Friday
08:30 AM - 05:30 PM
Saturday
10:00 AM - 05:00 PM
Schools
Data by Greatschools.org
Note: GreatSchools ratings are based on a comparison of test results for all schools in the state. It is designed to be a starting point to help parents make baseline comparisons, not the only factor in selecting the right school for your family. Learn More
Features
Interior
Air Conditioning
Balcony
Cable Ready
Ceiling Fan(s)
Dishwasher
Elevator
Fireplace
Gas Range
Loft Layout
Microwave
New/Renovated Interior
Stainless Steel Appliances
View
Garbage Disposal
Patio
Refrigerator
Community
Fitness Center
Gated Access
High Speed Internet Access
Laundry Facility
Swimming Pool
Controlled Access
On Site Maintenance
On Site Management
Pet Friendly
Lifestyles
Pet Friendly
Other
Heating
Tub/Shower
Key Fob Entry
Pet Washing Station
Planned Social Activities
Trash Pickup - Door to Door
Vintage Building
Spa
Courtyard
Grill
Picnic Area
Porch
Freezer
Granite Countertops
Ice Maker
Oven
Pantry
Kitchen
Dining Room
Linen Closet
Vinyl Flooring
Walk-In Closets
Window Coverings
Brand new machines in the laundry room
10+ foot ceilings
Subway tile backsplashes
Laminate flooring
24-hour Emergency Maintenance
We take fraud seriously. If something looks fishy, let us know.

