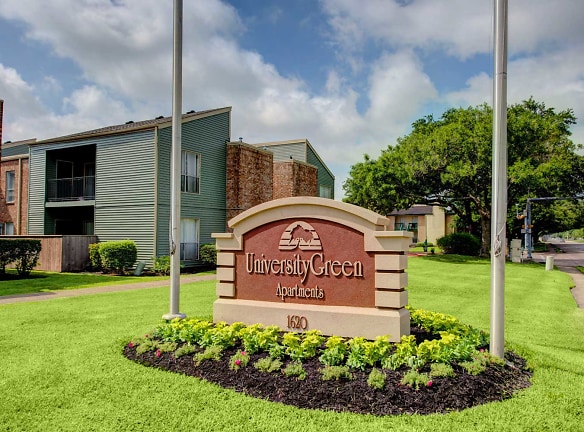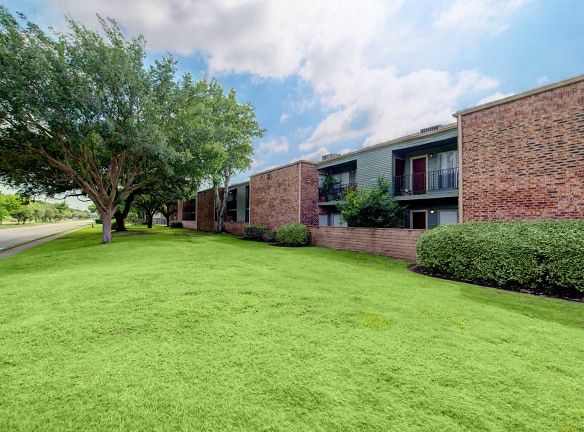- Home
- Texas
- Houston
- Apartments
- University Green Apartments
Contact Property
$819+per month
University Green Apartments
1620 Bay Area Blvd
Houston, TX 77058
Studio-2 bed, 1-2 bath • 424+ sq. ft.
10+ Units Available
Managed by Mosaic Residential, Inc.
Quick Facts
Property TypeApartments
Deposit$--
NeighborhoodClear Lake
Application Fee55
Lease Terms
Variable, 6-Month, 7-Month, 8-Month, 9-Month, 10-Month, 11-Month, 12-Month, 13-Month
Pets
Cats Allowed, Dogs Allowed
* Cats Allowed Woof Woof! Meow Meow! We love your fur family! Please call our Leasing Office for complete Pet Policy information. Weight Restriction: 70 lbs, Dogs Allowed Woof Woof! Meow Meow! We love your fur family! Please call our Leasing Office for complete Pet Policy information. Weight Restriction: 70 lbs
Description
University Green
Enjoy the relaxed and vibrant Clear Lake lifestyle at University Green. We are more than just a place to live; our community is a special place to call home. You'll love the unique, suburban vibe perfectly fused with the excitement and energy of living close to everything the city of Houston has to offer. Our pet-friendly community offers stylish apartment homes with elegant designer touches, such as granite-style counter tops, wood-inspired flooring, and huge, over-sized closets. Choose from our spacious one and two-bedroom open floor plans that are great for entertaining, enjoying a morning cup of coffee on the patio, or simply sitting around the dinner table creating memories with your family. Soak up the sun while you relax beside our glistening, resort-style pool. Achieve your fitness goals with daily workouts in our 24-hour fitness studio. Stay connected, surf the web or work in our Cyber Cafe. Residents love our other convenient amenities, including additional storage space and onsite clothes care center. Location is key, and one of the biggest perks of residing at University Green is our amazing Clear Lake area location. Situated off Bay Area Blvd, we offer easy access to I-45 and the Sam Houston Toll Way-making for an easy commute to downtown Houston, the Johnson Space Center, Galveston or virtually anywhere in Southeast Houston. With Kemah, Baybrook Mall and a multitude of shopping, entertainment and outdoor recreation options to choose from, almost anything you desire is only minutes away. If you like to dine out, there are many nearby casual and fine dining restaurants and cafes. The exciting life you deserve is waiting for you at University Green. Schedule a time to come and tour. You'll want to move in today!
Floor Plans + Pricing
A0

$845+
Studio, 1 ba
424+ sq. ft.
Terms: Per Month
Deposit: Please Call
A1

$819+
1 bd, 1 ba
604+ sq. ft.
Terms: Per Month
Deposit: Please Call
A1-R2-WDC

$1,153+
1 bd, 1 ba
604+ sq. ft.
Terms: Per Month
Deposit: Please Call
A2

$885+
1 bd, 1 ba
652+ sq. ft.
Terms: Per Month
Deposit: Please Call
A3TH

$907+
1 bd, 1.5 ba
754+ sq. ft.
Terms: Per Month
Deposit: Please Call
B1

$1,019+
2 bd, 1 ba
832+ sq. ft.
Terms: Per Month
Deposit: Please Call
B3

$1,092+
2 bd, 2 ba
946+ sq. ft.
Terms: Per Month
Deposit: Please Call
B2-TH
No Image Available
$1,175+
2 bd, 1.5 ba
988+ sq. ft.
Terms: Per Month
Deposit: Please Call
Floor plans are artist's rendering. All dimensions are approximate. Actual product and specifications may vary in dimension or detail. Not all features are available in every rental home. Prices and availability are subject to change. Rent is based on monthly frequency. Additional fees may apply, such as but not limited to package delivery, trash, water, amenities, etc. Deposits vary. Please see a representative for details.
Manager Info
Mosaic Residential, Inc.
Monday
09:00 AM - 06:00 PM
Tuesday
09:00 AM - 06:00 PM
Wednesday
09:00 AM - 06:00 PM
Thursday
09:00 AM - 06:00 PM
Friday
09:00 AM - 06:00 PM
Saturday
10:00 AM - 05:00 PM
Schools
Data by Greatschools.org
Note: GreatSchools ratings are based on a comparison of test results for all schools in the state. It is designed to be a starting point to help parents make baseline comparisons, not the only factor in selecting the right school for your family. Learn More
Features
Interior
Disability Access
Short Term Available
Air Conditioning
Balcony
Cable Ready
Ceiling Fan(s)
Dishwasher
Garden Tub
Hardwood Flooring
Loft Layout
Microwave
New/Renovated Interior
Oversized Closets
Vaulted Ceilings
View
Washer & Dryer Connections
Washer & Dryer In Unit
Garbage Disposal
Patio
Refrigerator
Community
Accepts Credit Card Payments
Accepts Electronic Payments
Business Center
Clubhouse
Emergency Maintenance
Extra Storage
Fitness Center
Gated Access
High Speed Internet Access
Hot Tub
Laundry Facility
Pet Park
Public Transportation
Swimming Pool
Trail, Bike, Hike, Jog
Wireless Internet Access
On Site Maintenance
On Site Management
Pet Friendly
Lifestyles
Pet Friendly
Other
Sparkling Pool and Spa
Additional Storage Facilities
Lush Landscaping
24 Hour Emergency Maintenance
Walk In Closets
*Private Patios
We take fraud seriously. If something looks fishy, let us know.

