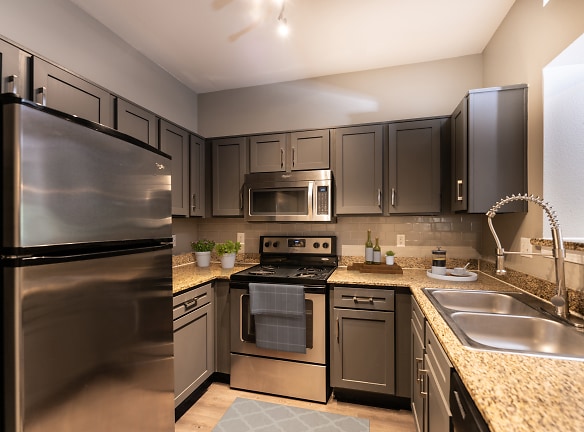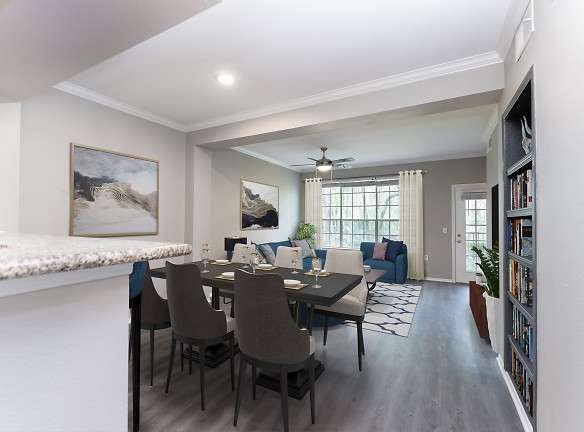- Home
- Texas
- Houston
- Apartments
- Aviara Apartments
Special Offer
Contact Property
$500 Off Select Units! Limited time offer. Restrictions apply.
$929+per month
Aviara Apartments
5959 FM 1960 Rd W
Houston, TX 77069
1-2 bed, 1-2 bath • 665+ sq. ft.
10+ Units Available
Managed by Madera
Quick Facts
Property TypeApartments
Deposit$--
NeighborhoodNorthcliffe
Application Fee50
Lease Terms
Variable, 6-Month
Pets
Cats Allowed, Dogs Allowed
* Cats Allowed Residents must provide a copy of their pet's updated shot record., Dogs Allowed Residents must provide a copy of their pet's updated shot record.
Description
Aviara
Aviara offers every luxury, activity, and convenience at your fingertips. We are located in a well-kept Houston, TX neighborhood and we are just minutes from shopping, dining, schools, and major highways. Our residents are afforded all the comforts of home in a pristine setting, accented by an uncompromising level of service. Make the choice from one of our newly renovated floor plans. With stunning contemporary interiors and distinctively appealing features, there's something for everyone! Features include a fully equipped gourmet kitchen with granite countertops, stainless steel appliances, designer two-tone paint, oversized living areas, built-in bookshelves, crown molding, walk-in closets, plush carpeting, ceiling fans, alarm, washer and dryer connections, air conditioning, and a private backyard or balcony. Select homes feature an oversized garden tub, cozy fireplace, vaulted ceilings, hardwood floors, and views. Come home to the life you deserve. Our two tranquil resort-style swimming pools with spa and sun deck, 24 hour fitness center, business center with WiFi, community room with game room, lighted tennis court, basketball court, sand volleyball, bark park, hiking and biking trails, playground, attached and detached garages promises to give our residents a truly resort-quality lifestyle. Pets are welcome so bring the whole family! Schedule your personal tour today and discover how Aviara redefines the meaning of apartment living.
Floor Plans + Pricing
Apartment

$1,049+
1 bd, 1 ba
665+ sq. ft.
Terms: Per Month
Deposit: Please Call
Apartment

$929+
1 bd, 1 ba
706+ sq. ft.
Terms: Per Month
Deposit: Please Call
Apartment

$1,089
1 bd, 1 ba
749+ sq. ft.
Terms: Per Month
Deposit: Please Call
Apartment

$949+
1 bd, 1 ba
810+ sq. ft.
Terms: Per Month
Deposit: Please Call
Apartment

1 bd, 1 ba
836+ sq. ft.
Terms: Per Month
Deposit: Please Call
Apartment

1 bd, 1 ba
836+ sq. ft.
Terms: Per Month
Deposit: Please Call
Apartment

$1,119+
1 bd, 1 ba
880+ sq. ft.
Terms: Per Month
Deposit: Please Call
Apartment

1 bd, 1 ba
918+ sq. ft.
Terms: Per Month
Deposit: Please Call
Apartment

$1,429
1 bd, 1 ba
918+ sq. ft.
Terms: Per Month
Deposit: Please Call
Apartment

1 bd, 1 ba
918+ sq. ft.
Terms: Per Month
Deposit: Please Call
Apartment

$1,209+
2 bd, 2 ba
958+ sq. ft.
Terms: Per Month
Deposit: Please Call
Apartment

$1,429+
2 bd, 2 ba
1054+ sq. ft.
Terms: Per Month
Deposit: Please Call
Apartment

$1,464
2 bd, 2 ba
1102+ sq. ft.
Terms: Per Month
Deposit: Please Call
Apartment

$1,609
2 bd, 2 ba
1112+ sq. ft.
Terms: Per Month
Deposit: Please Call
Apartment

$1,369+
2 bd, 2 ba
1233+ sq. ft.
Terms: Per Month
Deposit: Please Call
Floor plans are artist's rendering. All dimensions are approximate. Actual product and specifications may vary in dimension or detail. Not all features are available in every rental home. Prices and availability are subject to change. Rent is based on monthly frequency. Additional fees may apply, such as but not limited to package delivery, trash, water, amenities, etc. Deposits vary. Please see a representative for details.
Manager Info
Madera
Sunday
Closed.
Monday
09:00 AM - 06:00 PM
Tuesday
09:00 AM - 06:00 PM
Wednesday
09:00 AM - 06:00 PM
Thursday
09:00 AM - 06:00 PM
Friday
09:00 AM - 06:00 PM
Saturday
10:00 AM - 05:00 PM
Schools
Data by Greatschools.org
Note: GreatSchools ratings are based on a comparison of test results for all schools in the state. It is designed to be a starting point to help parents make baseline comparisons, not the only factor in selecting the right school for your family. Learn More
Features
Interior
Disability Access
Air Conditioning
Alarm
Balcony
Cable Ready
Ceiling Fan(s)
Dishwasher
Fireplace
Garden Tub
Island Kitchens
Microwave
New/Renovated Interior
Oversized Closets
Stainless Steel Appliances
Vaulted Ceilings
View
Washer & Dryer Connections
Washer & Dryer In Unit
Garbage Disposal
Refrigerator
Community
Basketball Court(s)
Business Center
Clubhouse
Emergency Maintenance
Extra Storage
Fitness Center
Gated Access
High Speed Internet Access
Laundry Facility
Pet Park
Playground
Public Transportation
Swimming Pool
Tennis Court(s)
Trail, Bike, Hike, Jog
Wireless Internet Access
Controlled Access
On Site Maintenance
On Site Management
On Site Patrol
Recreation Room
Pet Friendly
Lifestyles
Pet Friendly
Other
Picnic/bbq Area
Game Room
On-Site Management
2 Refreshing Swimming Pools
Built-In Shelving
Heating Central
Garage Parking Available
Granite Countertops
Laundry Facilities
Private Patio Or Balcony
Recycling Center
Stainless-Steel Appliances
Washer/dryer Connections
Wood Burning Fireplaces
Wood Flooring
We take fraud seriously. If something looks fishy, let us know.

