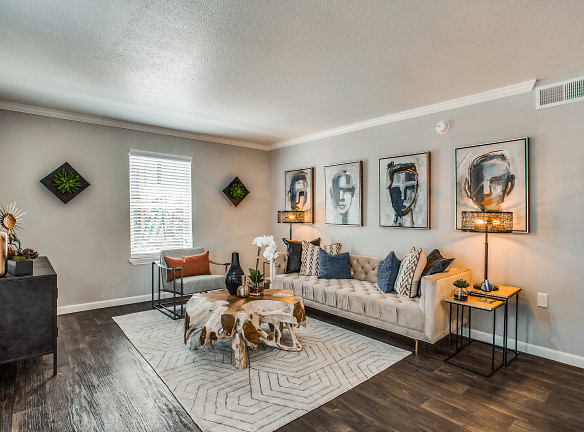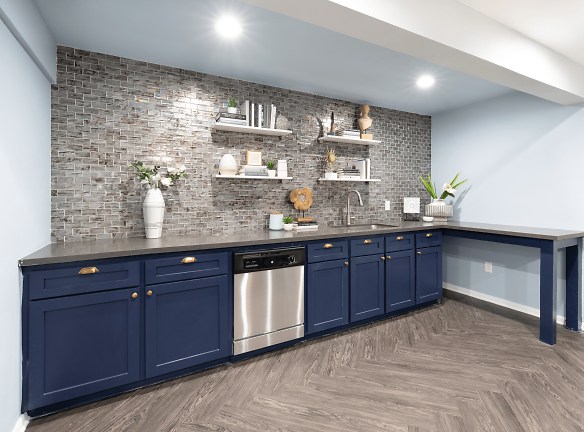- Home
- Texas
- Houston
- Apartments
- Weston Medical Center Apartments
$805+per month
Weston Medical Center Apartments
7510 Brompton RD
Houston, TX 77025
Studio-2 bed, 1-2 bath • 607+ sq. ft.
Quick Facts
Property TypeApartments
Deposit$--
NeighborhoodBraeswood Place
Pets
Cats Allowed, Dogs Allowed
* Cats Allowed, Dogs Allowed
Description
Weston Medical Center Apartments
Weston Medical Center Apartments is a Houston Apartment located at 7510 Brompton RD. The property features Studio - 2 rental units available starting at $805. Amenities include Dogs Ok, Cats Ok, Pet Friendly Community, Pet Park, On-Site Laundry, In-Unit Laundry, and Washer / Dryer Connections. Covered Parking parking, Surface Parking parking, Guest parking parking, Off-Street Parking parking, and Garage - Detached parking available. Contact us for a showing.
Floor Plans + Pricing
477
No Image Available
$1,185
Studio, 1 ba
607+ sq. ft.
Terms: Per Month
Deposit: Please Call
212

$1,110
1 bd, 1 ba
631+ sq. ft.
Terms: Per Month
Deposit: Please Call
255

$1,130
1 bd, 1 ba
631+ sq. ft.
Terms: Per Month
Deposit: Please Call
578

$970
1 bd, 1 ba
631+ sq. ft.
Terms: Per Month
Deposit: Please Call
627

$970
1 bd, 1 ba
631+ sq. ft.
Terms: Per Month
Deposit: Please Call
642

$805+
1 bd, 1 ba
631+ sq. ft.
Terms: Per Month
Deposit: Please Call
747

$1,110
1 bd, 1 ba
631+ sq. ft.
Terms: Per Month
Deposit: Please Call
772

$1,110
1 bd, 1 ba
631+ sq. ft.
Terms: Per Month
Deposit: Please Call
884

$970
1 bd, 1 ba
631+ sq. ft.
Terms: Per Month
Deposit: Please Call
121

$820
1 bd, 1 ba
709+ sq. ft.
Terms: Per Month
Deposit: Please Call
135

$1,070
1 bd, 1 ba
709+ sq. ft.
Terms: Per Month
Deposit: Please Call
179

$820
1 bd, 1 ba
709+ sq. ft.
Terms: Per Month
Deposit: Please Call
182

$1,010
1 bd, 1 ba
709+ sq. ft.
Terms: Per Month
Deposit: Please Call
355

$1,045
1 bd, 1 ba
709+ sq. ft.
Terms: Per Month
Deposit: Please Call
416

$1,120
1 bd, 1 ba
709+ sq. ft.
Terms: Per Month
Deposit: Please Call
598

$1,090
1 bd, 1 ba
709+ sq. ft.
Terms: Per Month
Deposit: Please Call
614

$1,070
1 bd, 1 ba
709+ sq. ft.
Terms: Per Month
Deposit: Please Call
631

$1,090
1 bd, 1 ba
709+ sq. ft.
Terms: Per Month
Deposit: Please Call
652

$1,110
1 bd, 1 ba
709+ sq. ft.
Terms: Per Month
Deposit: Please Call
656

$1,045
1 bd, 1 ba
709+ sq. ft.
Terms: Per Month
Deposit: Please Call
661

$1,070
1 bd, 1 ba
709+ sq. ft.
Terms: Per Month
Deposit: Please Call
764

$875+
1 bd, 1 ba
709+ sq. ft.
Terms: Per Month
Deposit: Please Call
781

$925
1 bd, 1 ba
709+ sq. ft.
Terms: Per Month
Deposit: Please Call
787

$875+
1 bd, 1 ba
709+ sq. ft.
Terms: Per Month
Deposit: Please Call
796

$925
1 bd, 1 ba
709+ sq. ft.
Terms: Per Month
Deposit: Please Call
818

$1,070
1 bd, 1 ba
709+ sq. ft.
Terms: Per Month
Deposit: Please Call
864

$875
1 bd, 1 ba
709+ sq. ft.
Terms: Per Month
Deposit: Please Call
871

$875
1 bd, 1 ba
709+ sq. ft.
Terms: Per Month
Deposit: Please Call
891

$875
1 bd, 1 ba
709+ sq. ft.
Terms: Per Month
Deposit: Please Call
881

$820
1 bd, 1 ba
709+ sq. ft.
Terms: Per Month
Deposit: Please Call
141

$1,010
1 bd, 1 ba
779+ sq. ft.
Terms: Per Month
Deposit: Please Call
256

$875+
1 bd, 1 ba
779+ sq. ft.
Terms: Per Month
Deposit: Please Call
278

$1,070
1 bd, 1 ba
779+ sq. ft.
Terms: Per Month
Deposit: Please Call
318

$820
1 bd, 1 ba
779+ sq. ft.
Terms: Per Month
Deposit: Please Call
359

$820
1 bd, 1 ba
779+ sq. ft.
Terms: Per Month
Deposit: Please Call
371

$875
1 bd, 1 ba
779+ sq. ft.
Terms: Per Month
Deposit: Please Call
398

$1,160
1 bd, 1 ba
779+ sq. ft.
Terms: Per Month
Deposit: Please Call
512

$1,120
1 bd, 1 ba
779+ sq. ft.
Terms: Per Month
Deposit: Please Call
613

$1,070
1 bd, 1 ba
779+ sq. ft.
Terms: Per Month
Deposit: Please Call
709

$1,060
1 bd, 1 ba
779+ sq. ft.
Terms: Per Month
Deposit: Please Call
722

$820
1 bd, 1 ba
779+ sq. ft.
Terms: Per Month
Deposit: Please Call
770

$960
1 bd, 1 ba
779+ sq. ft.
Terms: Per Month
Deposit: Please Call
774

$1,160
1 bd, 1 ba
779+ sq. ft.
Terms: Per Month
Deposit: Please Call
817

$1,010
1 bd, 1 ba
779+ sq. ft.
Terms: Per Month
Deposit: Please Call
875

$875
1 bd, 1 ba
779+ sq. ft.
Terms: Per Month
Deposit: Please Call
890

$875
1 bd, 1 ba
779+ sq. ft.
Terms: Per Month
Deposit: Please Call
896

$1,010
1 bd, 1 ba
779+ sq. ft.
Terms: Per Month
Deposit: Please Call
753

$1,120
1 bd, 1 ba
779+ sq. ft.
Terms: Per Month
Deposit: Please Call
139

$875
1 bd, 1 ba
846+ sq. ft.
Terms: Per Month
Deposit: Please Call
148

$1,110
1 bd, 1 ba
846+ sq. ft.
Terms: Per Month
Deposit: Please Call
258

$1,160
1 bd, 1 ba
846+ sq. ft.
Terms: Per Month
Deposit: Please Call
382

$910
1 bd, 1 ba
846+ sq. ft.
Terms: Per Month
Deposit: Please Call
755

$1,120
1 bd, 1 ba
846+ sq. ft.
Terms: Per Month
Deposit: Please Call
779

$1,140
1 bd, 1 ba
846+ sq. ft.
Terms: Per Month
Deposit: Please Call
856

$1,070
1 bd, 1 ba
846+ sq. ft.
Terms: Per Month
Deposit: Please Call
873

$875
1 bd, 1 ba
846+ sq. ft.
Terms: Per Month
Deposit: Please Call
188

$820
1 bd, 1 ba
971+ sq. ft.
Terms: Per Month
Deposit: Please Call
762

$925
1 bd, 1 ba
971+ sq. ft.
Terms: Per Month
Deposit: Please Call
242

$1,450
2 bd, 2 ba
1032+ sq. ft.
Terms: Per Month
Deposit: Please Call
443

$1,450+
2 bd, 2 ba
1032+ sq. ft.
Terms: Per Month
Deposit: Please Call
646

$1,450+
2 bd, 2 ba
1032+ sq. ft.
Terms: Per Month
Deposit: Please Call
475

$1,445
1 bd, 1 ba
1108+ sq. ft.
Terms: Per Month
Deposit: Please Call
603

$1,350
1 bd, 1 ba
1108+ sq. ft.
Terms: Per Month
Deposit: Please Call
290

$1,845
2 bd, 2 ba
1114+ sq. ft.
Terms: Per Month
Deposit: Please Call
396

$1,400
2 bd, 2 ba
1114+ sq. ft.
Terms: Per Month
Deposit: Please Call
588

$1,355
2 bd, 2 ba
1114+ sq. ft.
Terms: Per Month
Deposit: Please Call
828

$1,410
2 bd, 2 ba
1114+ sq. ft.
Terms: Per Month
Deposit: Please Call
880

$1,350
2 bd, 2 ba
1114+ sq. ft.
Terms: Per Month
Deposit: Please Call
271

$1,440
1 bd, 1 ba
1302+ sq. ft.
Terms: Per Month
Deposit: Please Call
395

$1,470
1 bd, 1 ba
1302+ sq. ft.
Terms: Per Month
Deposit: Please Call
712

$1,570
2 bd, 2 ba
1318+ sq. ft.
Terms: Per Month
Deposit: Please Call
775

$1,470
2 bd, 2 ba
1318+ sq. ft.
Terms: Per Month
Deposit: Please Call
252

$1,975
2 bd, 2 ba
1545+ sq. ft.
Terms: Per Month
Deposit: Please Call
706

$1,750
2 bd, 2 ba
1545+ sq. ft.
Terms: Per Month
Deposit: Please Call
708

$2,185
2 bd, 2 ba
1545+ sq. ft.
Terms: Per Month
Deposit: Please Call
714

$1,790
2 bd, 2 ba
1545+ sq. ft.
Terms: Per Month
Deposit: Please Call
716

$1,695
2 bd, 2 ba
1545+ sq. ft.
Terms: Per Month
Deposit: Please Call
731

$1,750
2 bd, 2 ba
1545+ sq. ft.
Terms: Per Month
Deposit: Please Call
738

$1,790
2 bd, 2 ba
1545+ sq. ft.
Terms: Per Month
Deposit: Please Call
744

$1,670
2 bd, 2 ba
1545+ sq. ft.
Terms: Per Month
Deposit: Please Call
801

$1,670
2 bd, 2 ba
1545+ sq. ft.
Terms: Per Month
Deposit: Please Call
849

$1,750
2 bd, 2 ba
1545+ sq. ft.
Terms: Per Month
Deposit: Please Call
Floor plans are artist's rendering. All dimensions are approximate. Actual product and specifications may vary in dimension or detail. Not all features are available in every rental home. Prices and availability are subject to change. Rent is based on monthly frequency. Additional fees may apply, such as but not limited to package delivery, trash, water, amenities, etc. Deposits vary. Please see a representative for details.
Manager Info
Call for office hours
Schools
Data by Greatschools.org
Note: GreatSchools ratings are based on a comparison of test results for all schools in the state. It is designed to be a starting point to help parents make baseline comparisons, not the only factor in selecting the right school for your family. Learn More
Features
Interior
Air Conditioning
Microwave
Washer & Dryer In Unit
Ceiling Fan(s)
Oversized Closets
Dishwasher
Hardwood Flooring
Garbage Disposal
Stainless Steel Appliances
Refrigerator
Community
Conference Room
Swimming Pool
Pet Park
Se Habla Espanol
Clubhouse
Emergency Maintenance
Laundry Facility
Fitness Center
Business Center
Pet Friendly
Other
24-Hour Maintenance
Balcony, Deck, Patio
Barbecue
Bath Tub
Bike Parking
Breakfast Nook
Cable-Ready
Carpet
Court Yard
Covered Parking
Dining Room
Freezer
Garage - Detached
Gated Entry
Guest Parking
Heat: Forced Air
High / Vaulted Ceiling
High-Speed Internet
Ice Maker
Living Room
Lobby
Near Campus
Near Hospital
Off-Street Parking
Online Community Portal
Online Payments
Package Receiving
Pantry
Pet Friendly Community
Pool Table
Professional On-Site Management
Quartz Countertops
Range / Oven
Resident Lounge
Secured Entry
Surface Parking
Virtual Walkthrough
Walk In Closets
Washer / Dryer Connections
Yard
We take fraud seriously. If something looks fishy, let us know.

