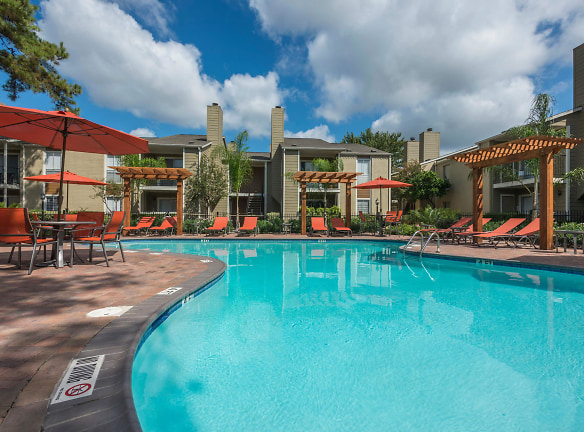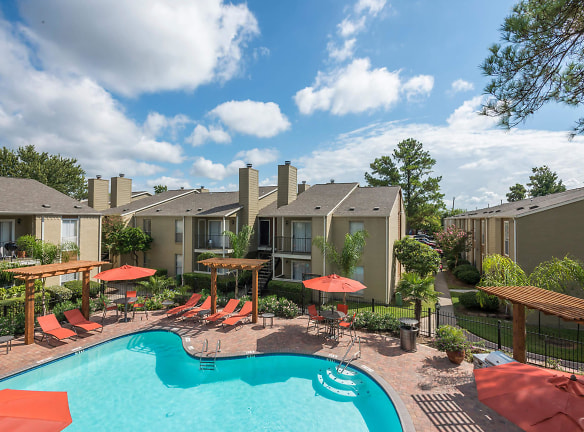- Home
- Texas
- Houston
- Apartments
- Park At Willowbrook Apartments
$859+per month
Park At Willowbrook Apartments
7100 Smiling Wood Ln
Houston, TX 77086
1-2 bed, 1-2 bath • 545+ sq. ft.
9 Units Available
Managed by Centra Asset Partners
Quick Facts
Property TypeApartments
Deposit$--
Application Fee75
Lease Terms
6-Month, 12-Month
Pets
Cats Allowed, Dogs Allowed
* Cats Allowed, Dogs Allowed Pets Welcome Upon Approval. Maximum adult weight is 25 pounds. Please call for details.
Description
Park at Willowbrook
Finding apartment home living in Houston, Texas has never been easier. Visit The Park at Willowbrook, an amazingly beautiful community nestled in a peaceful green setting. Conveniently located near the Tomball Parkway, explore all that northeast Houston has to offer with fabulous shopping, exquisite dining, theaters, and an amusement park just minutes away. Discover the picture-perfect lifestyle you've always wanted here at The Park at Willowbrook.
Be impressed by our eleven fabulous one or two bedroom apartment homes for rent. Enjoy modern, contemporary features such as vaulted ceilings, baseboards, ceiling fans, additional storage on patios, full-size washer and dryer connections, a wood burning fireplace, and walk-in closets. Prepare those gourmet meals in the fully modernized kitchen which includes a pantry, and a dishwasher. These amenities are second to none!
The Park at Willowbrook community is a pet-friendly, gated community. Residents can enjoy socializing in the beautiful clubhouse, get fit in the fitness center, appreciate the beautiful landscaping from the gazebo, or take a dip in the shimmering swimming pool. Even chores are made easier here with a community laundry facility and a free hi-tech business center. Visit us today and see why you will be proud to call The Park at Willowbrook your new home!
Be impressed by our eleven fabulous one or two bedroom apartment homes for rent. Enjoy modern, contemporary features such as vaulted ceilings, baseboards, ceiling fans, additional storage on patios, full-size washer and dryer connections, a wood burning fireplace, and walk-in closets. Prepare those gourmet meals in the fully modernized kitchen which includes a pantry, and a dishwasher. These amenities are second to none!
The Park at Willowbrook community is a pet-friendly, gated community. Residents can enjoy socializing in the beautiful clubhouse, get fit in the fitness center, appreciate the beautiful landscaping from the gazebo, or take a dip in the shimmering swimming pool. Even chores are made easier here with a community laundry facility and a free hi-tech business center. Visit us today and see why you will be proud to call The Park at Willowbrook your new home!
Floor Plans + Pricing
A1

$859
1 bd, 1 ba
545+ sq. ft.
Terms: Per Month
Deposit: $500
A2

$879
1 bd, 1 ba
603+ sq. ft.
Terms: Per Month
Deposit: $500
A2F

$899
1 bd, 1 ba
614+ sq. ft.
Terms: Per Month
Deposit: $500
PREMIUM
No Image Available
$999
1 bd, 1 ba
614+ sq. ft.
Terms: Per Month
Deposit: Please Call
A3-W/D

$989
1 bd, 1 ba
698+ sq. ft.
Terms: Per Month
Deposit: $500
CLASSIC WD
No Image Available
$1,099
1 bd, 1 ba
698+ sq. ft.
Terms: Per Month
Deposit: $500
PREMIUM
No Image Available
1 bd, 1 ba
698+ sq. ft.
Terms: Per Month
Deposit: $500
WD

$999
1 bd, 1 ba
698+ sq. ft.
Terms: Per Month
Deposit: $500
A3 PREMIUM no FP
No Image Available
1 bd, 1 ba
698+ sq. ft.
Terms: Per Month
Deposit: $550
A4- W/D

$1,039
1 bd, 1 ba
720+ sq. ft.
Terms: Per Month
Deposit: $500
PREMIUM WD
No Image Available
$1,169
1 bd, 1 ba
720+ sq. ft.
Terms: Per Month
Deposit: $500
B1- W/D

2 bd, 1 ba
825+ sq. ft.
Terms: Per Month
Deposit: $500
B1F- W/D

2 bd, 1 ba
825+ sq. ft.
Terms: Per Month
Deposit: $500
CLASSIC WD
No Image Available
$1,239
2 bd, 1 ba
825+ sq. ft.
Terms: Per Month
Deposit: $500
B2- W/D

$1,329
2 bd, 2 ba
998+ sq. ft.
Terms: Per Month
Deposit: $500
PREMIUM WD
No Image Available
2 bd, 2 ba
998+ sq. ft.
Terms: Per Month
Deposit: $500
B3- W/D

2 bd, 2 ba
1039+ sq. ft.
Terms: Per Month
Deposit: $500
B3-F W/D

2 bd, 2 ba
1039+ sq. ft.
Terms: Per Month
Deposit: $500
Floor plans are artist's rendering. All dimensions are approximate. Actual product and specifications may vary in dimension or detail. Not all features are available in every rental home. Prices and availability are subject to change. Rent is based on monthly frequency. Additional fees may apply, such as but not limited to package delivery, trash, water, amenities, etc. Deposits vary. Please see a representative for details.
Manager Info
Centra Asset Partners
Sunday
Closed.
Monday
08:30 AM - 05:30 PM
Tuesday
08:30 AM - 05:30 PM
Wednesday
08:30 AM - 05:30 PM
Thursday
08:30 AM - 05:30 PM
Friday
09:00 AM - 06:00 PM
Saturday
10:00 AM - 05:00 PM
Schools
Data by Greatschools.org
Note: GreatSchools ratings are based on a comparison of test results for all schools in the state. It is designed to be a starting point to help parents make baseline comparisons, not the only factor in selecting the right school for your family. Learn More
Features
Interior
Air Conditioning
Balcony
Cable Ready
Ceiling Fan(s)
Dishwasher
Fireplace
Microwave
Oversized Closets
Some Paid Utilities
Vaulted Ceilings
View
Washer & Dryer Connections
Community
Business Center
Clubhouse
Emergency Maintenance
Extra Storage
Fitness Center
Gated Access
Laundry Facility
Swimming Pool
Pet Friendly
Lifestyles
Pet Friendly
Other
Swimming pool with deck
Washer / dryer connections
Gazebo
Ceiling fans / fireplaces
Access gates
2 laundry centers
Patios / balconies with outside storage
Cable TV available
Spacious closets
Fully-equipped kitchens with pantries
Baseboards
* In Select Apartment Homes
We take fraud seriously. If something looks fishy, let us know.

