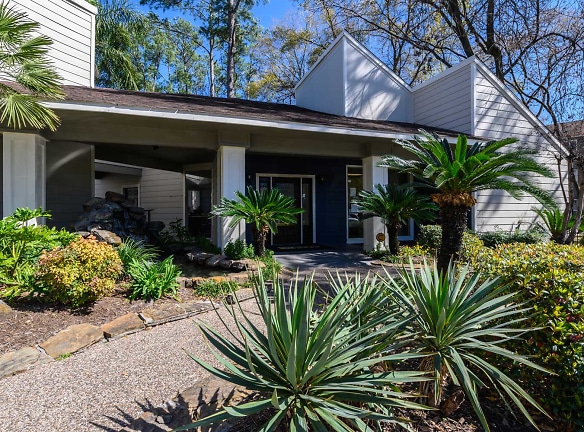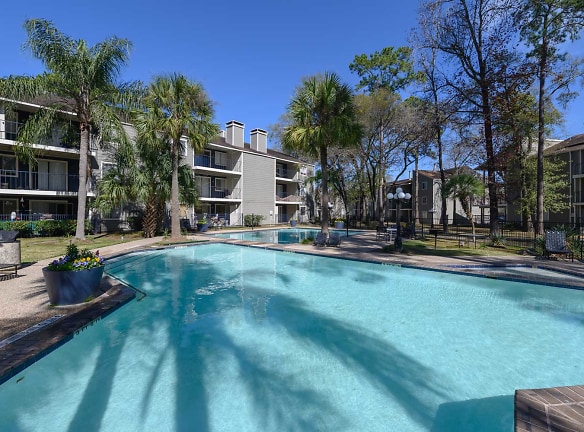- Home
- Texas
- Houston
- Apartments
- Royal Phoenician Apartments
Contact Property
$624+per month
Royal Phoenician Apartments
16900 Northchase Dr
Houston, TX 77060
1-2 bed, 1-2 bath • 449+ sq. ft.
10+ Units Available
Managed by Rockwell Management
Quick Facts
Property TypeApartments
Deposit$--
NeighborhoodGreater Greenspoint
Application Fee45
Lease Terms
Variable, 3-Month, 4-Month, 6-Month, 7-Month, 8-Month, 9-Month, 10-Month, 11-Month, 12-Month
Pets
Cats Allowed, Dogs Allowed, Breed Restriction
* Cats Allowed Deposit: $--, Dogs Allowed Weight Restriction: 90 lbs Deposit: $--, Breed Restriction The following breeds are not permitted on the community: Rotweiller, Pit Bull, Doberman or Chow and any other aggressive breed not mentioned.
Description
Royal Phoenician
Imagine coming home to a lushly landscaped, charming apartment community with spectacular amenities and a relaxing atmosphere. That dream can become a reality at Royal Phoenician Apartments. Located about 20 minutes northwest of downtown Houston, Royal Phoenician is a tropical paradise. Dive into our refreshing pool, enjoy a game of water volleyball, read a book on our beautiful sundeck, or take a leisurely stroll along our tree-lined walking trail with wooden bridges and benches along the way.
Our one and two-bedroom spacious floor plans feature wood-burning fireplaces, fully equipped kitchens, built-in bookshelves, large walk-in closets, and oversized windows.
Commuting around Houston is a breeze with easy access to major thoroughfares such as I-45, the Sam Houston Tollway, and the Hardy Toll Road.
Our dedicated leasing team is standing by and would love to give you a personal tour. Call Royal Phoenician today and come experience the best northwest Houston has to offer.
Our one and two-bedroom spacious floor plans feature wood-burning fireplaces, fully equipped kitchens, built-in bookshelves, large walk-in closets, and oversized windows.
Commuting around Houston is a breeze with easy access to major thoroughfares such as I-45, the Sam Houston Tollway, and the Hardy Toll Road.
Our dedicated leasing team is standing by and would love to give you a personal tour. Call Royal Phoenician today and come experience the best northwest Houston has to offer.
Floor Plans + Pricing
E1A

$624+
1 bd, 1 ba
449+ sq. ft.
Terms: Per Month
Deposit: Please Call
A1B

$664
1 bd, 1 ba
553+ sq. ft.
Terms: Per Month
Deposit: Please Call
A1C

$709
1 bd, 1 ba
668+ sq. ft.
Terms: Per Month
Deposit: Please Call
A1D

$804+
1 bd, 1 ba
844+ sq. ft.
Terms: Per Month
Deposit: Please Call
B2E

$884
2 bd, 2 ba
867+ sq. ft.
Terms: Per Month
Deposit: Please Call
B2F

$974
2 bd, 2 ba
1038+ sq. ft.
Terms: Per Month
Deposit: Please Call
B2G

$1,059
2 bd, 2 ba
1228+ sq. ft.
Terms: Per Month
Deposit: Please Call
Floor plans are artist's rendering. All dimensions are approximate. Actual product and specifications may vary in dimension or detail. Not all features are available in every rental home. Prices and availability are subject to change. Rent is based on monthly frequency. Additional fees may apply, such as but not limited to package delivery, trash, water, amenities, etc. Deposits vary. Please see a representative for details.
Manager Info
Rockwell Management
Sunday
Closed.
Monday
08:00 AM - 05:00 PM
Tuesday
08:00 AM - 05:00 PM
Wednesday
08:00 AM - 05:00 PM
Thursday
08:00 AM - 05:00 PM
Friday
08:00 AM - 05:00 PM
Saturday
10:00 AM - 05:00 PM
Schools
Data by Greatschools.org
Note: GreatSchools ratings are based on a comparison of test results for all schools in the state. It is designed to be a starting point to help parents make baseline comparisons, not the only factor in selecting the right school for your family. Learn More
Features
Interior
Disability Access
Short Term Available
Air Conditioning
Balcony
Cable Ready
Ceiling Fan(s)
Dishwasher
Fireplace
Oversized Closets
Vaulted Ceilings
View
Washer & Dryer Connections
Garbage Disposal
Patio
Refrigerator
Community
Emergency Maintenance
Extra Storage
Gated Access
High Speed Internet Access
Laundry Facility
Public Transportation
Swimming Pool
Other
Spacious 1 & 2 Bedroom Floorplans
Kitchens with All Electric Appliances
Serve-Through Bars from Kitchen to Dining Area
Kitchen Pantries *
Washer/Dryer Connections *
Vaulted Ceilings *
Wood Burning Fireplaces *
Built-In Bookshelves *
Large Walk In Closets with Built-In Shelves
Dressing Areas with Large Mirrors *
Linen Closets
Large Patios / Balconies *
Outside Storage *
Three Laundry Facilities
Coffee / Tea Bar
Water Volleyball Pool
Wading Pool
Tree-Lined Walking Trail with Wooden Bridges and Benches
We take fraud seriously. If something looks fishy, let us know.

