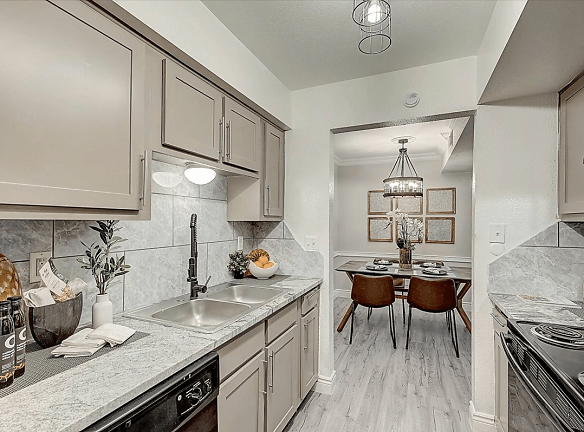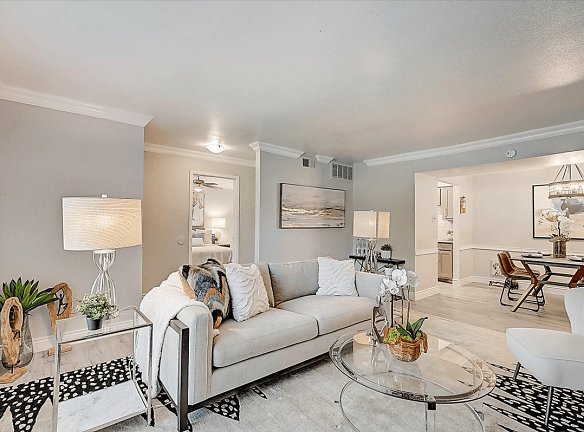- Home
- Texas
- Houston
- Apartments
- Aspen Apartments
$899+per month
Aspen Apartments
6150 W Tidwell Rd
Houston, TX 77092
Studio-2 bed, 1-2 bath • 525+ sq. ft.
10+ Units Available
Managed by Greenline Apartment Management
Quick Facts
Property TypeApartments
Deposit$--
NeighborhoodNorth Houston
Application Fee75
Lease Terms
Variable, 9-Month, 12-Month
Pets
Cats Allowed, Dogs Allowed
* Cats Allowed, Dogs Allowed
Description
Aspen
Located in Northwest Houston, near the heart of the city, Aspen Apartments features beautifully renovated one and two -bedroom apartment homes and townhomes that are adorned with all the amenities that you expect in a modern apartment home. Each apartment home at Aspen Apartments features carefully curated finishes such as sleek granite countertops, designer kitchen backsplashes, modern lighting, elegant bathroom vessel sinks and beautiful tiled bathtub surrounds! When you choose to call Aspen Apartments home, you say yes to quality and convenience. Come to Aspen Apartments and discover a community as unique as you are!
Floor Plans + Pricing
Studio Renovated 525 sq ft

Studio, 1 ba
525+ sq. ft.
Terms: Per Month
Deposit: $300
1x1A Renovated 648 sq ft

$899
1 bd, 1 ba
648+ sq. ft.
Terms: Per Month
Deposit: $300
1x1B Renovated 723 sq ft

1 bd, 1 ba
723+ sq. ft.
Terms: Per Month
Deposit: $300
1x1C Renovated Loft 736 sq ft

$999
1 bd, 1 ba
736+ sq. ft.
Terms: Per Month
Deposit: $300
2x2 Renovated 995 sq ft

$1,249
2 bd, 2 ba
995+ sq. ft.
Terms: Per Month
Deposit: $400
2x1.5A-TH Renovated 1134 sq ft

$1,269
2 bd, 1.5 ba
1134+ sq. ft.
Terms: Per Month
Deposit: $400
2x1.5B-TH Renovated 1296 sq ft

$1,349
2 bd, 1.5 ba
1296+ sq. ft.
Terms: Per Month
Deposit: $400
Floor plans are artist's rendering. All dimensions are approximate. Actual product and specifications may vary in dimension or detail. Not all features are available in every rental home. Prices and availability are subject to change. Rent is based on monthly frequency. Additional fees may apply, such as but not limited to package delivery, trash, water, amenities, etc. Deposits vary. Please see a representative for details.
Manager Info
Greenline Apartment Management
Monday
09:00 AM - 05:30 PM
Tuesday
09:00 AM - 05:30 PM
Wednesday
09:00 AM - 05:30 PM
Thursday
09:00 AM - 05:30 PM
Friday
09:00 AM - 05:30 PM
Saturday
10:00 AM - 05:00 PM
Schools
Data by Greatschools.org
Note: GreatSchools ratings are based on a comparison of test results for all schools in the state. It is designed to be a starting point to help parents make baseline comparisons, not the only factor in selecting the right school for your family. Learn More
Features
Interior
Disability Access
Air Conditioning
Balcony
Cable Ready
Ceiling Fan(s)
Dishwasher
Hardwood Flooring
New/Renovated Interior
Oversized Closets
Washer & Dryer Connections
Garbage Disposal
Refrigerator
Community
Accepts Credit Card Payments
Accepts Electronic Payments
Basketball Court(s)
Clubhouse
Emergency Maintenance
Gated Access
High Speed Internet Access
Laundry Facility
Playground
Public Transportation
Swimming Pool
Tennis Court(s)
Controlled Access
On Site Maintenance
Other
Sleek Granite Countertops
Stylish Kitchen Backsplash
Pull-Down Kitchen Faucets with Dual Function Spray Head
Modern Lighting Fixtures
Elegant Bathroom Vessel Sinks
Updated & Modern Kitchen and Bath Fixtures
Tile Bathtub Surrounds
Framed Bathroom Mirrors
Crown and Decorative Molding
Decorative Interior Doors
Vinyl Wood-Look Flooring Throughout
Spacious Kitchen Pantries*
Washer/Dryer Connections*
Easy Access to Hwy 290, Beltway 8 and 610 Loop
Moment to Shopping, Dining and Entertainment
*In select homes
We take fraud seriously. If something looks fishy, let us know.

