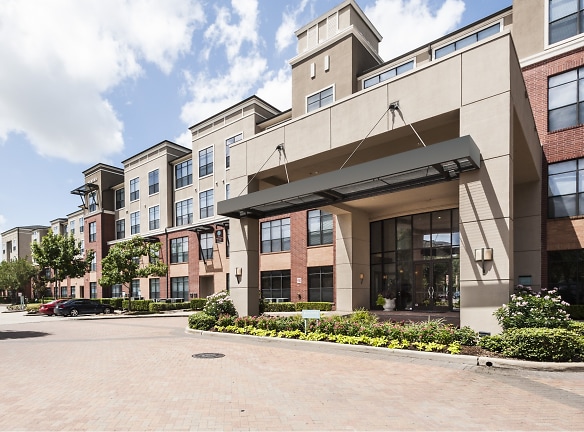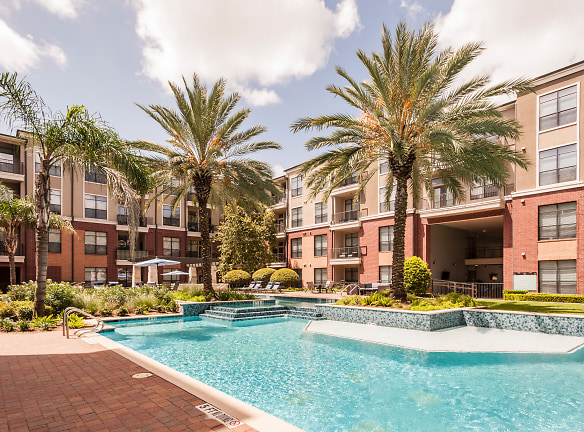- Home
- Texas
- Houston
- Apartments
- The Atlantic Memorial Apartments
Special Offer
Contact Property
See the Leasing Desk for Details.
$1,216+per month
The Atlantic Memorial Apartments
875 N Eldridge Pkwy
Houston, TX 77079
1-3 bed, 1-2 bath • 628+ sq. ft.
10+ Units Available
Managed by Atlantic Pacific Companies
Quick Facts
Property TypeApartments
Deposit$--
NeighborhoodMemorial
Lease Terms
Variable
Pets
Cats Allowed, Dogs Allowed
* Cats Allowed, Dogs Allowed
Description
The Atlantic Memorial
Designed to meet the growing demand for upscale living in the convenient Energy Corridor, The Atlantic Memorial apartments offer polished surroundings and the most modern of conveniences in one of Houstons most prized areas. Beautifully refined residences, contemporary architecture, and a desirable resort lifestyle are yours to enjoy year-round. Leave the hurried world behind and arrive home to The Atlantic Memorial. Welcome to the neighborhood!
Floor Plans + Pricing
B2 Pebblebrook

B3 Stoneleigh

B4 Tosca

B5 Wexford

B6 Wynden

B7 Yorkchester

A4 Nottingham

B1 Perthshire

A1 Brogden

A2 Huntley

A2 Oaklawn

Floor plans are artist's rendering. All dimensions are approximate. Actual product and specifications may vary in dimension or detail. Not all features are available in every rental home. Prices and availability are subject to change. Rent is based on monthly frequency. Additional fees may apply, such as but not limited to package delivery, trash, water, amenities, etc. Deposits vary. Please see a representative for details.
Manager Info
Atlantic Pacific Companies
Sunday
01:00 PM - 05:00 PM
Monday
09:00 AM - 06:00 PM
Tuesday
09:00 AM - 06:00 PM
Wednesday
09:00 AM - 06:00 PM
Thursday
09:00 AM - 06:00 PM
Friday
09:00 AM - 06:00 PM
Saturday
10:00 AM - 05:00 PM
Schools
Data by Greatschools.org
Note: GreatSchools ratings are based on a comparison of test results for all schools in the state. It is designed to be a starting point to help parents make baseline comparisons, not the only factor in selecting the right school for your family. Learn More
Features
Interior
Air Conditioning
Alarm
Ceiling Fan(s)
Hardwood Flooring
New/Renovated Interior
Oversized Closets
Washer & Dryer In Unit
Community
Accepts Electronic Payments
Business Center
Fitness Center
Swimming Pool
Wireless Internet Access
Controlled Access
Other
Granite Countertops with Stone Backsplash
Oval Soaking Tubs
Programmable Thermostats
Flex Room with Well Beats
Full Size Washer and Dryer in Every Home
Soaring 10' Ceilings
Complimentary Wi-Fi in Amenity Spaces
Multi-Level Parking Garage with Controlled Access
We take fraud seriously. If something looks fishy, let us know.

