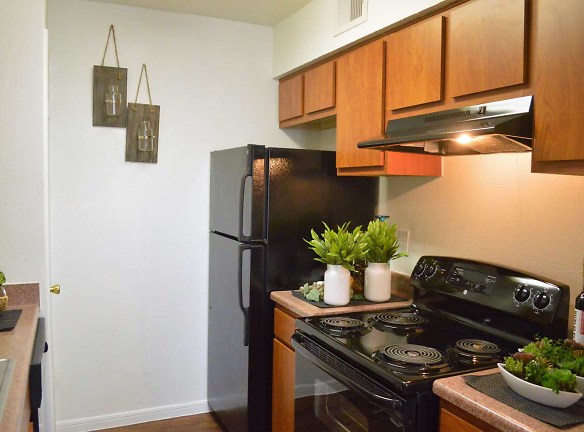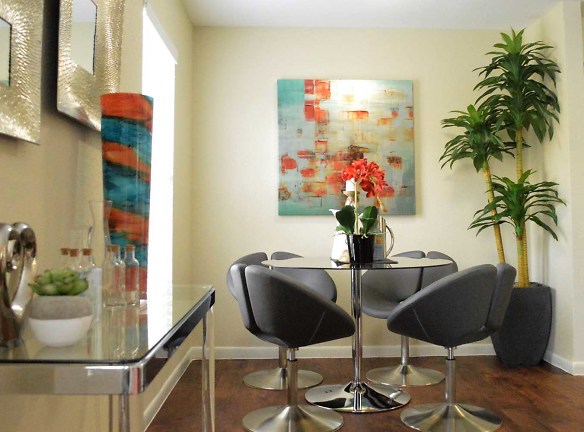- Home
- Texas
- Houston
- Apartments
- Jadestone Apartments
Contact Property
Call for price
Jadestone Apartments
7520 Cook Rd
Houston, TX 77072
1-3 bed, 1-2 bath • 657+ sq. ft.
6 Units Available
Managed by Rockwell Management
Quick Facts
Property TypeApartments
Deposit$--
NeighborhoodWestside
Application Fee40
Lease Terms
Variable
Pets
Dogs Allowed, Cats Allowed
* Dogs Allowed Weight Restriction: 35 lbs Deposit: $--, Cats Allowed Deposit: $--
Description
Jadestone
- Located in a desirable neighborhood
- Close proximity to public transportation and major highways
- Well-maintained and landscaped grounds
- Pet-friendly community
- On-site laundry facilities
- Assigned parking spaces available
- 24-hour emergency maintenance services
Apartment Features:
- Spacious floor plans
- Hardwood floors throughout
- Updated kitchens with stainless steel appliances and granite countertops
- Plenty of storage space including walk-in closets
- Central heating and air conditioning
- Balconies or patios in select units
- Cable and internet ready
Amenities:
- Community swimming pool and sundeck
- Fitness center with modern equipment
- Clubhouse with resident lounge and kitchenette
- Business center with Wi-Fi access
- On-site management and package acceptance
- Playground area for children
The property is conveniently located in a highly sought-after neighborhood, offering the perfect balance of comfort and convenience. With easy access to public transportation and major highways, residents can easily commute to work or explore the city with ease. The well-maintained and landscaped grounds provide a beautiful setting for residents to relax and enjoy outdoor activities.
The property is proud to welcome four-legged family members as it is a pet-friendly community. On-site laundry facilities make it easy for residents to take care of their laundry without leaving the property. Assigned parking spaces are available, ensuring a hassle-free parking experience for residents.
Residents can rest easy knowing that 24-hour emergency maintenance services are available to address any unexpected issues promptly. Inside the apartments, residents will find spacious floor plans with hardwood floors throughout, giving each unit a warm and inviting feel.
The updated kitchens are equipped with stainless steel appliances and granite countertops, making cooking a joy. Ample storage space, including walk-in closets, provides plenty of room to store belongings. Central heating and air conditioning ensure year-round comfort, while balconies or patios in select units allow residents to enjoy fresh air and outdoor views.
The property offers a range of amenities to enhance the residents' lifestyle. A community swimming pool and sundeck provide a refreshing retreat during the summer months. The fitness center is equipped with modern equipment, making it easy for residents to stay active and maintain a healthy lifestyle. The clubhouse with a resident lounge and kitchenette is the perfect place to host gatherings or socialize with neighbors.
A business center with Wi-Fi access offers a productive space for residents to work from home or complete assignments. On-site management ensures that residents' needs are met promptly, and package acceptance provides convenience for those who frequently receive deliveries. Families with children will appreciate the playground area, where kids can safely play and have fun.
Overall, the property offers a comfortable and convenient living experience with its desirable location, well-maintained grounds, and a range of amenities for residents to enjoy.
Floor Plans + Pricing
Ruby

1 bd, 1 ba
657+ sq. ft.
Terms: Per Month
Deposit: $150
Emerald

2 bd, 1 ba
790+ sq. ft.
Terms: Per Month
Deposit: $250
Opal

2 bd, 2 ba
935+ sq. ft.
Terms: Per Month
Deposit: $250
Pearl

2 bd, 1.5 ba
1089+ sq. ft.
Terms: Per Month
Deposit: $250
Jasmine

3 bd, 2 ba
1290+ sq. ft.
Terms: Per Month
Deposit: $300
Jade

3 bd, 2.5 ba
1390+ sq. ft.
Terms: Per Month
Deposit: $350
Floor plans are artist's rendering. All dimensions are approximate. Actual product and specifications may vary in dimension or detail. Not all features are available in every rental home. Prices and availability are subject to change. Rent is based on monthly frequency. Additional fees may apply, such as but not limited to package delivery, trash, water, amenities, etc. Deposits vary. Please see a representative for details.
Manager Info
Rockwell Management
Sunday
Closed.
Monday
08:00 AM - 05:00 PM
Tuesday
08:00 AM - 05:00 PM
Wednesday
08:00 AM - 05:00 PM
Thursday
08:00 AM - 05:00 PM
Friday
08:00 AM - 05:00 PM
Saturday
Closed.
Schools
Data by Greatschools.org
Note: GreatSchools ratings are based on a comparison of test results for all schools in the state. It is designed to be a starting point to help parents make baseline comparisons, not the only factor in selecting the right school for your family. Learn More
Features
Interior
Disability Access
Balcony
Cable Ready
Ceiling Fan(s)
Hardwood Flooring
New/Renovated Interior
Washer & Dryer Connections
Patio
Community
Clubhouse
Emergency Maintenance
Fitness Center
Laundry Facility
Playground
Swimming Pool
On Site Maintenance
On Site Management
Other
Spacious 1, 2, & 3 Bedroom Apartments and Townhomes
Limited Access Gates
24-Hour Emergency Maintenance
Alief Independent School District
New Interiors and Exterior Renovation Completed
Soccer Field
Customized ADA Units *
Faux Wood Flooring *
Carpet in Bedrooms
Fully Equipped Kitchens
Washer/Dryer Connections *
* only available in select units
We take fraud seriously. If something looks fishy, let us know.

