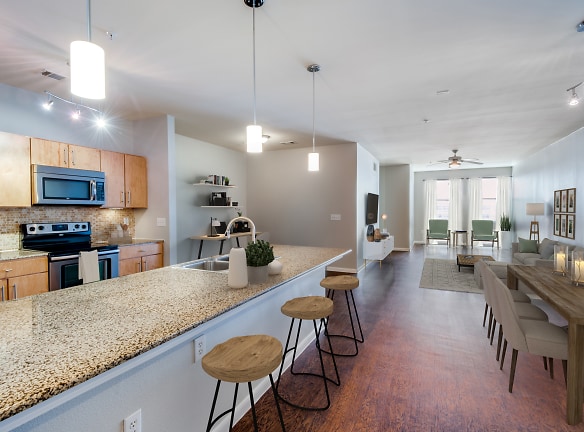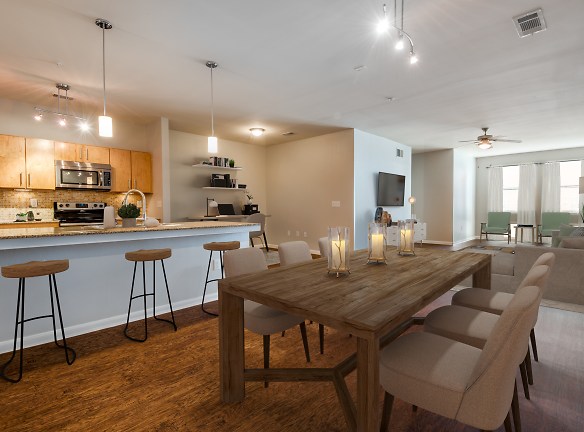- Home
- Texas
- Houston
- Apartments
- The Lofts At CityCentre Apartments
Contact Property
$1,479+per month
The Lofts At CityCentre Apartments
12808 Queensbury Ln
Houston, TX 77024
1-3 bed, 1-2 bath • 627+ sq. ft.
9 Units Available
Managed by Madera
Quick Facts
Property TypeApartments
Deposit$--
NeighborhoodMemorial
Application Fee70
Lease Terms
Our lease terms are:, 6 months, 7 months, 8 months, 9 months, 10 months, 11 months, 12 months, 13 months, 14 months, 15 months, 17 months, 18 months (Please note that lease terms may vary, are subject to cha
Pets
Cats Allowed, Dogs Allowed
* Cats Allowed Pets Allowed Weight Restriction: 100 lbs, Dogs Allowed Pets Allowed Weight Restriction: 100 lbs
Description
The Lofts at CityCentre
Redefine urban living at The Lofts at City Centre with unprecedented access to Houston's finest entertainment, restaurants, and retail. Our pedestrian-friendly community is accessible to over 45 restaurants and 55 shops within 5-minutes of your front door. Here, you're welcomed home with luxurious amenities such as stainless steel appliances, hardwood flooring, and a resort-style swimming pool. Choose your preference of open floor plans for hosting, working from home, or relaxing glamorously at the end of a long day. Whether it's work or play, The Lofts at CityCentre, ensures your residential experience will accommodate your modern lifestyle.
Floor Plans + Pricing
Apartment

$1,529
1 bd, 1 ba
627+ sq. ft.
Terms: Per Month
Deposit: Please Call
Apartment

$1,479+
1 bd, 1 ba
636+ sq. ft.
Terms: Per Month
Deposit: Please Call
Apartment

$1,539
1 bd, 1 ba
752+ sq. ft.
Terms: Per Month
Deposit: Please Call
Apartment

$1,669
1 bd, 1 ba
768+ sq. ft.
Terms: Per Month
Deposit: Please Call
Apartment

$1,739
1 bd, 1 ba
848+ sq. ft.
Terms: Per Month
Deposit: Please Call
Apartment

$1,909
1 bd, 1 ba
899+ sq. ft.
Terms: Per Month
Deposit: Please Call
Apartment

$1,854+
1 bd, 1 ba
900+ sq. ft.
Terms: Per Month
Deposit: Please Call
Apartment

$1,849+
1 bd, 1 ba
982+ sq. ft.
Terms: Per Month
Deposit: Please Call
Apartment

2 bd, 2 ba
1024+ sq. ft.
Terms: Per Month
Deposit: Please Call
Apartment

$2,004+
2 bd, 2 ba
1029+ sq. ft.
Terms: Per Month
Deposit: Please Call
Apartment

$2,249
2 bd, 2 ba
1112+ sq. ft.
Terms: Per Month
Deposit: Please Call
Apartment

2 bd, 2 ba
1386+ sq. ft.
Terms: Per Month
Deposit: Please Call
Apartment

$2,679
2 bd, 2 ba
1389+ sq. ft.
Terms: Per Month
Deposit: Please Call
Apartment

$2,464
2 bd, 2 ba
1411+ sq. ft.
Terms: Per Month
Deposit: Please Call
Apartment

2 bd, 2 ba
1440+ sq. ft.
Terms: Per Month
Deposit: Please Call
Apartment

3 bd, 2 ba
1507+ sq. ft.
Terms: Per Month
Deposit: Please Call
Apartment

2 bd, 2 ba
1511+ sq. ft.
Terms: Per Month
Deposit: Please Call
Floor plans are artist's rendering. All dimensions are approximate. Actual product and specifications may vary in dimension or detail. Not all features are available in every rental home. Prices and availability are subject to change. Rent is based on monthly frequency. Additional fees may apply, such as but not limited to package delivery, trash, water, amenities, etc. Deposits vary. Please see a representative for details.
Manager Info
Madera
Sunday
01:00 PM - 05:00 PM
Monday
09:00 AM - 06:00 PM
Tuesday
09:00 AM - 06:00 PM
Wednesday
09:00 AM - 06:00 PM
Thursday
09:00 AM - 06:00 PM
Friday
09:00 AM - 06:00 PM
Saturday
10:00 AM - 05:00 PM
Schools
Data by Greatschools.org
Note: GreatSchools ratings are based on a comparison of test results for all schools in the state. It is designed to be a starting point to help parents make baseline comparisons, not the only factor in selecting the right school for your family. Learn More
Features
Interior
Short Term Available
Corporate Billing Available
Air Conditioning
Alarm
Balcony
Cable Ready
Ceiling Fan(s)
Dishwasher
Elevator
Garden Tub
Hardwood Flooring
Island Kitchens
Microwave
Oversized Closets
Smoke Free
Stainless Steel Appliances
View
Washer & Dryer In Unit
Housekeeping Available
Garbage Disposal
Patio
Refrigerator
Community
Accepts Electronic Payments
Business Center
Emergency Maintenance
Extra Storage
Fitness Center
Gated Access
Green Community
High Speed Internet Access
Pet Park
Public Transportation
Trail, Bike, Hike, Jog
Wireless Internet Access
Conference Room
Controlled Access
On Site Maintenance
On Site Management
On Site Patrol
Recreation Room
Luxury Community
Lifestyles
Luxury Community
Other
Community Wifi
Package Acceptance
Courtyard
Picnic/bbq Area
Handicap Accessible
On-Site Management
We take fraud seriously. If something looks fishy, let us know.

