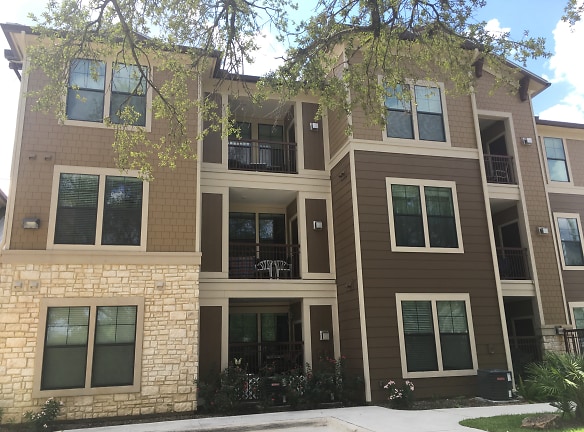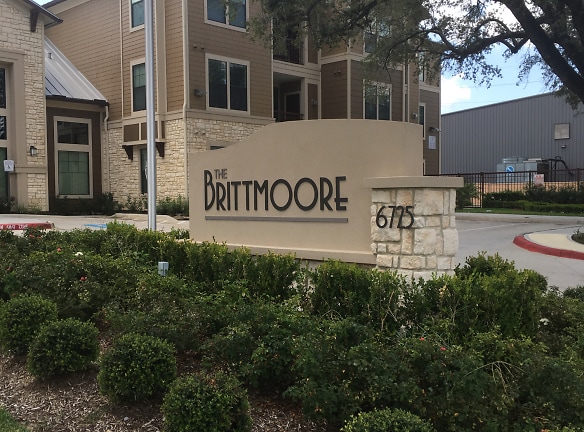- Home
- Texas
- Houston
- Apartments
- The Brittmoore Apartments
Availability Unknown
Call for price
The Brittmoore Apartments
6725 Brittmoore Rd, Houston, TX 77041
1-3 bed, 1-2 bath • 1,280 sq. ft.
Quick Facts
Property TypeApartments
Deposit$--
Lease Terms
Per Month
Pets
Dogs Call For Details, Cats Call For Details
Description
The Brittmoore
The apartments at The Brittmoore offer you apartment living in Houston, TX. These highly-rated apartments have a host of amenities, including a playground.
There's never a need to worry about the safety of your vehicle because covered parking is available for residents. Be mindful of your security. Features like a gated entrance help keep you protected. Is fitness an important part of your life? The on-site fitness center can help you stay active. Or try one of the other fitness amenities the complex has to offer. Exercise in a less typical environment by swimming some laps at the pool. The Brittmoore provides its tenants with in-unit washers and dryers, making it easy to get your laundry done. The clubhouse is a great resource. It has a recreation room. Having what you need on-site is a great convenience, and The Brittmoore not only has maintenance on site but property management as well.
Information on lease terms and open apartments is available. Contact property management today, or visit 6725 Brittmoore Rd in Houston, TX.
There's never a need to worry about the safety of your vehicle because covered parking is available for residents. Be mindful of your security. Features like a gated entrance help keep you protected. Is fitness an important part of your life? The on-site fitness center can help you stay active. Or try one of the other fitness amenities the complex has to offer. Exercise in a less typical environment by swimming some laps at the pool. The Brittmoore provides its tenants with in-unit washers and dryers, making it easy to get your laundry done. The clubhouse is a great resource. It has a recreation room. Having what you need on-site is a great convenience, and The Brittmoore not only has maintenance on site but property management as well.
Information on lease terms and open apartments is available. Contact property management today, or visit 6725 Brittmoore Rd in Houston, TX.
Floor Plans + Pricing
magnolia
No Image Available
1 bd, 1 ba
625+ sq. ft.
Terms: Please Call
Deposit: Please Call
hickory a accessible
No Image Available
1 bd, 1 ba
776+ sq. ft.
Terms: Please Call
Deposit: Please Call
hickory
No Image Available
1 bd, 1 ba
776+ sq. ft.
Terms: Please Call
Deposit: Please Call
evergreen
No Image Available
2 bd, 2 ba
1016+ sq. ft.
Terms: Please Call
Deposit: Please Call
willow
No Image Available
2 bd, 2 ba
1110+ sq. ft.
Terms: Please Call
Deposit: Please Call
bradford
No Image Available
3 bd, 2 ba
1276+ sq. ft.
Terms: Please Call
Deposit: Please Call
cypress
No Image Available
3 bd, 2 ba
1280+ sq. ft.
Terms: Please Call
Deposit: Please Call
Floor plans are artist's rendering. All dimensions are approximate. Actual product and specifications may vary in dimension or detail. Not all features are available in every rental home. Prices and availability are subject to change. Rent is based on monthly frequency. Additional fees may apply, such as but not limited to package delivery, trash, water, amenities, etc. Deposits vary. Please see a representative for details.
Schools
Data by Greatschools.org
Note: GreatSchools ratings are based on a comparison of test results for all schools in the state. It is designed to be a starting point to help parents make baseline comparisons, not the only factor in selecting the right school for your family. Learn More
Features
Interior
Air Conditioning
Balcony
Cable Ready
Ceiling Fan(s)
Dishwasher
Microwave
New/Renovated Interior
Oversized Closets
Washer & Dryer In Unit
Deck
Garbage Disposal
Patio
Refrigerator
Business Center
Clubhouse
Fitness Center
Gated Access
Playground
Swimming Pool
On Site Maintenance
On Site Management
Recreation Room
Disability Access
Community
Business Center
Clubhouse
Fitness Center
Gated Access
Playground
Swimming Pool
On Site Maintenance
On Site Management
Recreation Room
Other
Central Air
Covered Parking
Difficult street parking
Group Excercise
Hard Surface Counter Tops
Heat
Highways Nearby
Library
On-site parking
Outdoor Grills
Package Receiving
Public Transportation Nearby
Range
Window Coverings
We take fraud seriously. If something looks fishy, let us know.

