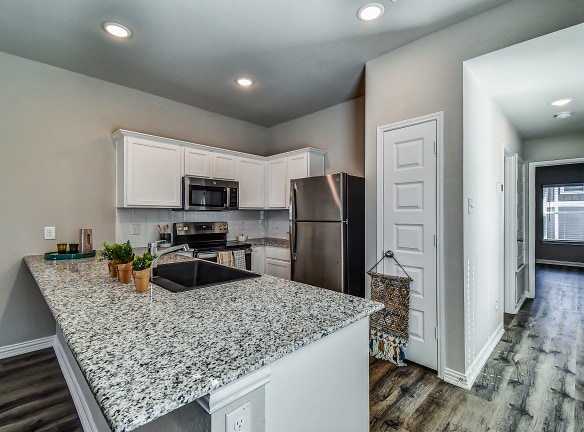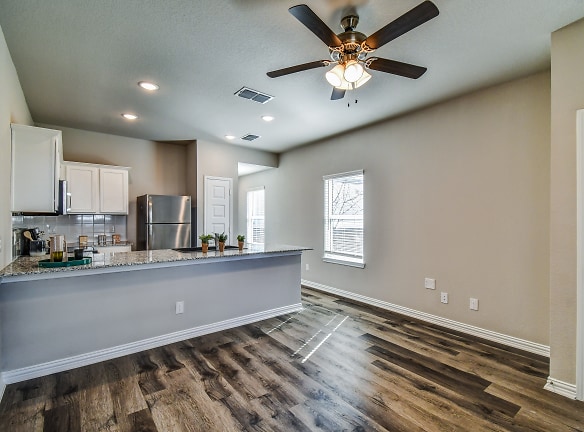- Home
- Texas
- Hurst
- Apartments
- The Cottages At Bell Station Apartments
Special Offer
Contact Property
Up to 1 Month Free - On Select Units! Call today and Schedule a tour!
$1,425+per month
The Cottages At Bell Station Apartments
10150 E Hurst Blvd
Hurst, TX 76053
Studio-3 bed, 2 bath 364+ sq. ft.
10+ Units Available
Managed by Cushman & Wakefield
Quick Facts
Property TypeApartments
Deposit$--
NeighborhoodEastside Fort Worth
Application Fee50
Lease Terms
Variable, 3-Month, 4-Month, 5-Month, 6-Month, 7-Month, 8-Month, 9-Month, 10-Month, 11-Month, 12-Month, 13-Month, 14-Month
Pets
Cats Allowed, Dogs Allowed
* Cats Allowed We welcome 2 pets per apartment home. There is a $300 pet fee for each pet and pet rent of $25 monthly. Maximum weight allowed is 40 pounds. Breed restrictions apply. Please contact our leasing office for complete pet policy details. Weight Restriction: 40 lbs, Dogs Allowed We welcome 2 pets per apartment home. There is a $300 pet fee for each pet and pet rent of $25 monthly. Maximum weight allowed is 40 pounds. Breed restrictions apply. Please contact our leasing office for complete pet policy details. Weight Restriction: 40 lbs
Description
The Cottages at Bell Station
The Cottages at Bell Station Apartments offers a modern and comfortable living experience in Fort Worth, TX. Developed in 2021 and 2022, this apartment property is situated on a spacious 10.004-acre parcel at 10150 E. Hurst Blvd. With 70 residential buildings boasting a total of 140 apartment units, you're sure to find the perfect home here.
One of the notable features of The Cottages at Bell Station is the clubhouse, which serves as the hub of the community. Additionally, residents can enjoy large private fenced backyards* for added privacy and outdoor space. The property offers gated access, providing a sense of security. High-speed internet access and wireless internet access are available to keep you connected.
For pet owners, there's a convenient pet park on-site, allowing your furry friends to enjoy some playtime. The swimming pool is perfect for those hot Texas summers, and the BBQ/picnic area provides a great space for outdoor gatherings and grilling. The property also offers amenities such as on-site maintenance and management, non-smoking policies, private patios and balconies*, and reserved covered parking*.
Inside your apartment, you'll find a range of features to enhance your living experience. These include efficient stainless steel appliances, spacious walk-in closets*, ceiling fans*, full-size washer and dryer connections, and modern fixtures. The units are cable ready and equipped with a smart thermostat for convenience. With hardwood flooring, new/renovated interiors, and oversized closets, The Cottages at Bell Station Apartments offer the perfect blend of style and functionality.
In conclusion, The Cottages at Bell Station Apartments provide a comfortable and modern living experience in Fort Worth, TX. With a range of amenities and features, this property is designed to meet your needs. Don't miss out on the opportunity to make this apartment your home. Contact us today to schedule a tour and explore all that The Cottages at Bell Station has to offer.
Note: *Selected units may have these features.
Floor Plans + Pricing
S1

S2

A1

A2

A4 w/ Den

B2

A3

B3

C1

C2

Floor plans are artist's rendering. All dimensions are approximate. Actual product and specifications may vary in dimension or detail. Not all features are available in every rental home. Prices and availability are subject to change. Rent is based on monthly frequency. Additional fees may apply, such as but not limited to package delivery, trash, water, amenities, etc. Deposits vary. Please see a representative for details.
Manager Info
Cushman & Wakefield
Monday
09:00 AM - 06:00 PM
Tuesday
09:00 AM - 06:00 PM
Wednesday
09:00 AM - 06:00 PM
Thursday
09:00 AM - 06:00 PM
Friday
09:00 AM - 06:00 PM
Saturday
10:00 AM - 05:00 PM
Schools
Data by Greatschools.org
Note: GreatSchools ratings are based on a comparison of test results for all schools in the state. It is designed to be a starting point to help parents make baseline comparisons, not the only factor in selecting the right school for your family. Learn More
Features
Interior
Air Conditioning
Balcony
Cable Ready
Ceiling Fan(s)
Dishwasher
Hardwood Flooring
Island Kitchens
Microwave
New/Renovated Interior
Oversized Closets
Smoke Free
Stainless Steel Appliances
Washer & Dryer In Unit
Garbage Disposal
Patio
Refrigerator
Smart Thermostat
Community
Clubhouse
Gated Access
High Speed Internet Access
Pet Park
Swimming Pool
Wireless Internet Access
Controlled Access
On Site Maintenance
On Site Management
Non-Smoking
Lifestyles
New Construction
Other
Large Private Fenced Backyards*
Fenced Pet Park
Private Patios and Balconies*
BBQ/Picnic Area
Faux Wood Vinyl Flooring
Reserved Covered Parking*
Spacious Walk In Closets*
Efficient Stainless Steel Appliances
Ceiling Fans*
Full Size Washer & Dryer Connections
Recycling
Modern Fixtures
Central HVAC
Courtyard
Disposal
Electronic Thermostat
Valet Trash Service
We take fraud seriously. If something looks fishy, let us know.

