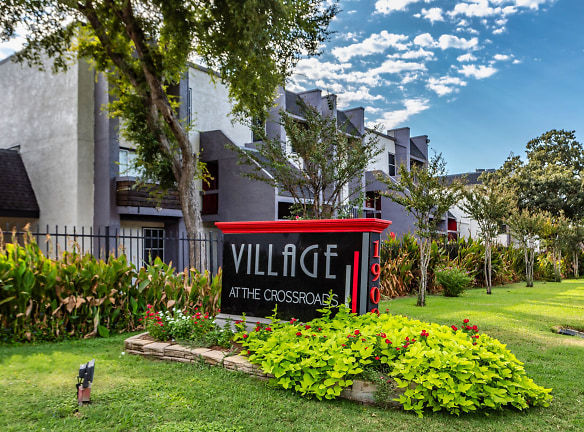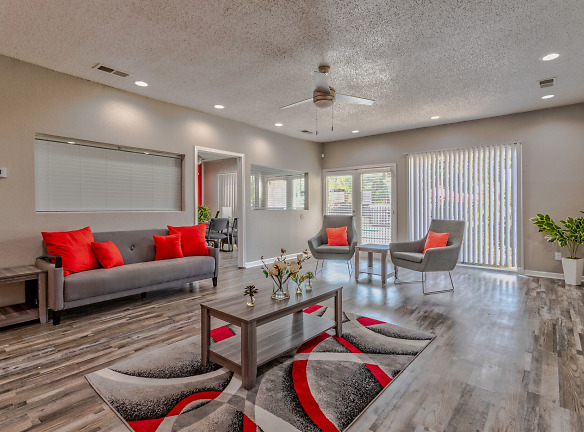- Home
- Texas
- Irving
- Apartments
- Village At The Crossroads Apartments
Contact Property
$1,096+per month
Village At The Crossroads Apartments
1900 Carl Rd
Irving, TX 75061
1-3 bed, 1-2 bath • 687+ sq. ft.
2 Units Available
Managed by Vesteco
Quick Facts
Property TypeApartments
Deposit$--
NeighborhoodGrauwyler Heights
Application Fee99
Lease Terms
12-Month
Pets
Cats Allowed, Dogs Allowed
* Cats Allowed, Dogs Allowed Breed restrictions may apply. Weight Restriction: 20 lbs
Description
Village at the Crossroads
Everything you desire in a quality apartment home can be found at Village at the Crossroads. Nestled in a park-like setting in Irving, TX, our prime location places you in the heart of northeastern Texas. Your dining, shopping, and entertainment destinations are close by, and DFW International Airport is a short drive away. Enjoy scenic parks, the Dallas Zoo, or Six Flags Over Texas, all easily accessible with our local highways and interstates.
Our unique one, two, and three bedroom apartments or townhomes in Irving, TX, await you, with premium amenities included in every floor plan. Prepare meals in your new, all-electric kitchen with refrigerator, microwave, and pantry. Enjoy carpeted floors and central air and heating. There is a place for everything in the large walk-in closets, and each of our stylish apartments or townhouses for rent includes covered parking!
Step outdoors and take a dip in our rejuvenating swimming pool. Utilize the clubhouse for entertaining or invite loved ones to a barbecue in the picnic area. The playground is surrounded by trees and a fun place where the children can play while you take advantage of the on-site laundry facilities. Our gated community has something for everyone, and we can't wait to give you a personal tour. Call us today and discover what makes Village at the Crossroads apartments and townhomes so special!
Floor Plans + Pricing
A1

$1,096
1 bd, 1 ba
687+ sq. ft.
Terms: Per Month
Deposit: $250
B1

2 bd, 1.5 ba
900+ sq. ft.
Terms: Per Month
Deposit: $250
B1 Townhome

$1,451
2 bd, 1.5 ba
900+ sq. ft.
Terms: Per Month
Deposit: $250
C1

$2,008
3 bd, 2 ba
1117+ sq. ft.
Terms: Per Month
Deposit: $250
Floor plans are artist's rendering. All dimensions are approximate. Actual product and specifications may vary in dimension or detail. Not all features are available in every rental home. Prices and availability are subject to change. Rent is based on monthly frequency. Additional fees may apply, such as but not limited to package delivery, trash, water, amenities, etc. Deposits vary. Please see a representative for details.
Manager Info
Vesteco
Sunday
Closed
Monday
08:30 AM - 05:30 PM
Tuesday
08:30 AM - 05:30 PM
Wednesday
08:30 AM - 05:30 PM
Thursday
08:30 AM - 05:30 PM
Friday
08:30 AM - 05:30 PM
Saturday
Closed
Schools
Data by Greatschools.org
Note: GreatSchools ratings are based on a comparison of test results for all schools in the state. It is designed to be a starting point to help parents make baseline comparisons, not the only factor in selecting the right school for your family. Learn More
Features
Interior
Disability Access
Air Conditioning
Balcony
Ceiling Fan(s)
Dishwasher
Microwave
Oversized Closets
Smoke Free
Garbage Disposal
Patio
Refrigerator
Community
Basketball Court(s)
Clubhouse
Gated Access
Laundry Facility
Playground
Public Transportation
Swimming Pool
On Site Maintenance
On Site Management
Pet Friendly
Lifestyles
Pet Friendly
Other
Picnic Area
Soccer Court
Dog Park
We take fraud seriously. If something looks fishy, let us know.

