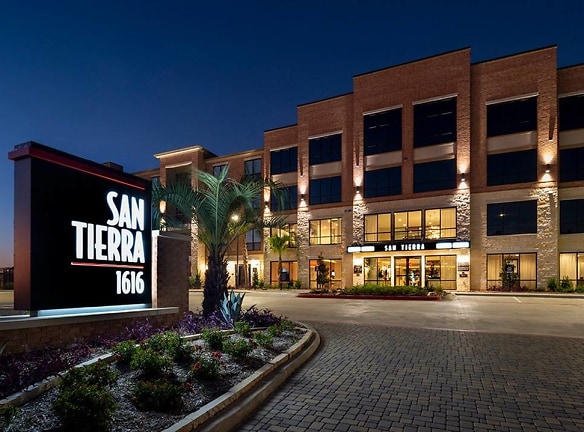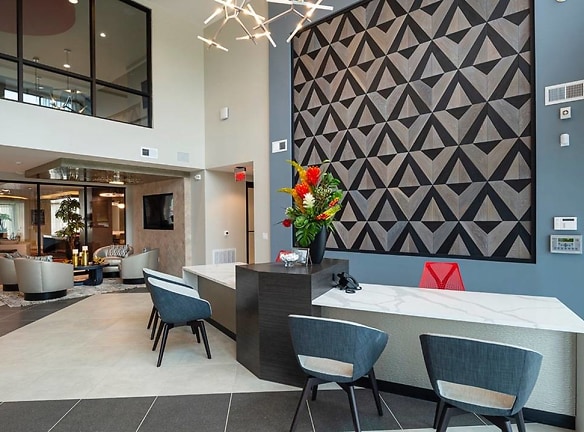- Home
- Texas
- Katy
- Apartments
- San Tierra Apartments
$1,120+per month
San Tierra Apartments
1616 Partnership Way
Katy, TX 77449
Studio-3 bed, 1-3 bath • 480+ sq. ft.
10+ Units Available
Managed by Southhampton Management, Inc.
Quick Facts
Property TypeApartments
Deposit$--
Application Fee60
Lease Terms
6-Month, 7-Month, 8-Month, 9-Month, 10-Month, 11-Month, 12-Month, 13-Month, 14-Month, 15-Month
Pets
Cats Allowed, Dogs Allowed
* Cats Allowed All pets, maximum of two (2) per apartment, will require an additional deposit of $250 and a one-time non-refundable pet fee of $250. Pet rent is $20 per pet, pet month. All pet fees and deposits due at move in. Weight Restriction: 99 lbs Deposit: $--, Dogs Allowed All pets, maximum of two (2) per apartment, will require an additional deposit of $250 and a one-time non-refundable pet fee of $250. Pet rent is $20 per pet, pet month. All pet fees and deposits due at move in. Weight Restriction: 99 lbs Deposit: $--
Description
San Tierra
San Tierra apartments homes are located in the beautiful city of Houston, TX. Choose your perfect floor plan from our studio, one, two, and three bedroom options featuring walk-in closets, oversized soaking tubs, designer wood-style flooring, and spacious patios.
Floor Plans + Pricing
AM

$1,120+
Studio, 1 ba
480+ sq. ft.
Terms: Per Month
Deposit: $200
AE2

$1,315+
1 bd, 1 ba
560+ sq. ft.
Terms: Per Month
Deposit: $200
AE1

$1,225+
Studio, 1 ba
560+ sq. ft.
Terms: Per Month
Deposit: $200
B1

$1,335+
1 bd, 1 ba
725+ sq. ft.
Terms: Per Month
Deposit: $200
B3

$1,485+
1 bd, 1 ba
747+ sq. ft.
Terms: Per Month
Deposit: $200
B2

$1,425+
1 bd, 1 ba
796+ sq. ft.
Terms: Per Month
Deposit: $200
C

$1,720+
1 bd, 1 ba
877+ sq. ft.
Terms: Per Month
Deposit: $200
B5

$1,640+
1 bd, 1 ba
957+ sq. ft.
Terms: Per Month
Deposit: $200
D

$1,840+
2 bd, 2 ba
1092+ sq. ft.
Terms: Per Month
Deposit: $300
E

$1,940+
2 bd, 2 ba
1100+ sq. ft.
Terms: Per Month
Deposit: $300
F

$1,990+
2 bd, 2 ba
1207+ sq. ft.
Terms: Per Month
Deposit: $300
H

$2,940+
3 bd, 3 ba
2087+ sq. ft.
Terms: Per Month
Deposit: $400
Floor plans are artist's rendering. All dimensions are approximate. Actual product and specifications may vary in dimension or detail. Not all features are available in every rental home. Prices and availability are subject to change. Rent is based on monthly frequency. Additional fees may apply, such as but not limited to package delivery, trash, water, amenities, etc. Deposits vary. Please see a representative for details.
Manager Info
Southhampton Management, Inc.
Sunday
12:00 PM - 05:00 PM
Monday
09:30 AM - 05:30 PM
Tuesday
09:30 AM - 05:30 PM
Wednesday
09:30 AM - 05:30 PM
Thursday
09:30 AM - 05:30 PM
Friday
09:30 AM - 05:30 PM
Saturday
10:00 AM - 05:00 PM
Schools
Data by Greatschools.org
Note: GreatSchools ratings are based on a comparison of test results for all schools in the state. It is designed to be a starting point to help parents make baseline comparisons, not the only factor in selecting the right school for your family. Learn More
Features
Interior
Air Conditioning
Alarm
Balcony
Cable Ready
Ceiling Fan(s)
Dishwasher
Elevator
Garden Tub
Hardwood Flooring
Island Kitchens
Microwave
New/Renovated Interior
Oversized Closets
Smoke Free
Stainless Steel Appliances
Washer & Dryer In Unit
Garbage Disposal
Patio
Refrigerator
Energy Star certified Appliances
Community
Accepts Credit Card Payments
Accepts Electronic Payments
Business Center
Clubhouse
Emergency Maintenance
Extra Storage
Fitness Center
Gated Access
High Speed Internet Access
Hot Tub
Swimming Pool
Wireless Internet Access
Conference Room
Controlled Access
On Site Maintenance
On Site Management
On Site Patrol
EV Charging Stations
Non-Smoking
Pet Friendly
Lifestyles
Pet Friendly
Other
Chef inspired kitchen with under-mount sink and...
Island with wine rack and conversational seatin...
Ambient under cabinet lighting
Stainless steel appliance package
42" upper cabinetry with brushed nickel accents
Granite countertops throughout
Luxurious bathrooms with custom framed mirrors
Oversized soaking tubs/walk-in showers (select ...
Spacious closets
Open plans with 9'-12' ceilings (varies by floo...
Patio or balcony (select plans)
Modern lighting with contemporary accents
Community Service Fee
iMac cyber lounge and complimentary Wi-Fi in co...
Starbucks coffee station
Multimedia executive conference center with cat...
Pet friendly living including a paw spa
Door-to-door valet trash service
Smoke-free community
Planned social events
Convenient resident portal for payments, commun...
We take fraud seriously. If something looks fishy, let us know.

