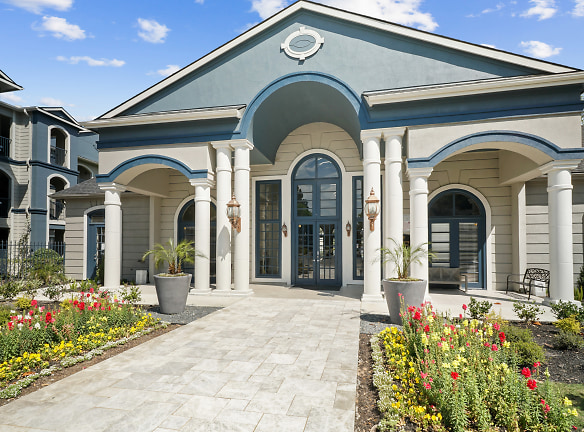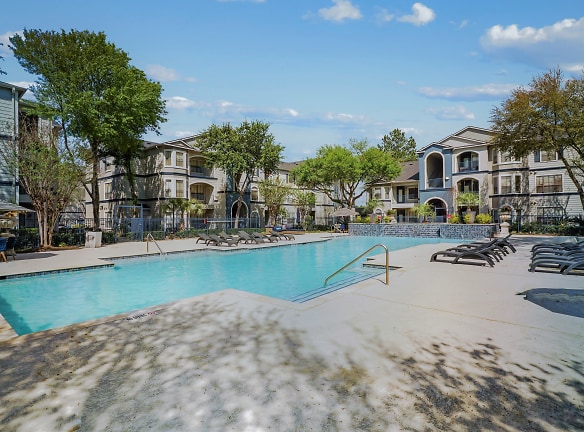- Home
- Texas
- Kingwood
- Apartments
- Paramount At Kingwood Apartments
Contact Property
$994+per month
Paramount At Kingwood Apartments
200 Kellington Dr N
Kingwood, TX 77339
1-3 bed, 1-3 bath • 650+ sq. ft.
Managed by Greystar
Quick Facts
Property TypeApartments
Deposit$--
Lease Terms
3-Month, 4-Month, 5-Month, 6-Month, 7-Month, 8-Month, 9-Month, 10-Month, 11-Month, 12-Month, 13-Month, 14-Month, 15-Month
Pets
Cats Allowed, Dogs Allowed
* Cats Allowed Cat Weight Restriction: 50 lbs, Dogs Allowed Dog. Greystar Restricted Breed List
Pit Bull Terriers/Staffordshire Terriers Presa Canarios
Rottweilers Akitas
Doberman Pinschers Alaskan Malamutes
Chows Wolf-hybrid" Weight Restriction: 50 lbs
Pit Bull Terriers/Staffordshire Terriers Presa Canarios
Rottweilers Akitas
Doberman Pinschers Alaskan Malamutes
Chows Wolf-hybrid" Weight Restriction: 50 lbs
Description
Paramount at Kingwood
- Located in a quiet residential neighborhood
- Close proximity to public transportation
- Multiple floor plans to choose from
- On-site laundry facilities
- Pet-friendly community
- Beautifully landscaped grounds
- Reserved parking available
- 24-hour emergency maintenance
- Close to shopping and dining options
- Professionally managed property
Description:
This apartment property offers a comfortable living experience in a quiet residential neighborhood. With its close proximity to public transportation, residents can easily commute to work or explore the surrounding area. The property offers a variety of floor plans to choose from, ensuring that renters can find the perfect fit for their lifestyle.
For added convenience, on-site laundry facilities are available, saving residents from having to make trips to the laundromat. The community is also pet-friendly, welcoming furry friends into the community. The beautifully landscaped grounds provide a serene backdrop for residents to enjoy.
Reserved parking is available for residents, providing a hassle-free parking experience. The property also offers 24-hour emergency maintenance, ensuring that any issues or concerns are promptly addressed.
Located in a prime location, residents have easy access to shopping and dining options, making it a convenient choice for daily needs. The property is professionally managed, ensuring a well-maintained and comfortable living environment for residents.
Floor Plans + Pricing
Pine

$994+
1 bd, 1 ba
650+ sq. ft.
Terms: Per Month
Deposit: $200
Pine LUX

$1,082+
1 bd, 1 ba
650+ sq. ft.
Terms: Per Month
Deposit: $200
Pine Platinum

$1,127+
1 bd, 1 ba
650+ sq. ft.
Terms: Per Month
Deposit: $200
Birch LUX

$1,169
1 bd, 1 ba
806+ sq. ft.
Terms: Per Month
Deposit: Please Call
Birch

$1,096+
1 bd, 1 ba
806+ sq. ft.
Terms: Per Month
Deposit: $200
Birch Platinum

$1,180+
1 bd, 1 ba
806+ sq. ft.
Terms: Per Month
Deposit: $200
Maple

$1,301+
2 bd, 1 ba
956+ sq. ft.
Terms: Per Month
Deposit: $300
Maple LUX

$1,403+
2 bd, 1 ba
956+ sq. ft.
Terms: Per Month
Deposit: $300
Maple Platinum

$1,337+
2 bd, 1 ba
956+ sq. ft.
Terms: Per Month
Deposit: $300
Cedar Platinum

$1,654+
2 bd, 2 ba
1064+ sq. ft.
Terms: Per Month
Deposit: $300
Cedar

$1,504+
2 bd, 2 ba
1064+ sq. ft.
Terms: Per Month
Deposit: $300
Cedar LUX

$1,431+
2 bd, 2 ba
1064+ sq. ft.
Terms: Per Month
Deposit: Please Call
Cypress Platinum

$1,542+
2 bd, 2 ba
1245+ sq. ft.
Terms: Per Month
Deposit: $300
Cypress LUX

$1,442+
2 bd, 2 ba
1245+ sq. ft.
Terms: Per Month
Deposit: $200
Cypress

$1,459+
2 bd, 2 ba
1245+ sq. ft.
Terms: Per Month
Deposit: $300
Oak

$1,632+
3 bd, 3 ba
1503+ sq. ft.
Terms: Per Month
Deposit: $400
Oak LUX

$1,692+
3 bd, 3 ba
1503+ sq. ft.
Terms: Per Month
Deposit: $400
Oak Platinum

$1,881+
3 bd, 3 ba
1503+ sq. ft.
Terms: Per Month
Deposit: $400
Floor plans are artist's rendering. All dimensions are approximate. Actual product and specifications may vary in dimension or detail. Not all features are available in every rental home. Prices and availability are subject to change. Rent is based on monthly frequency. Additional fees may apply, such as but not limited to package delivery, trash, water, amenities, etc. Deposits vary. Please see a representative for details.
Manager Info
Greystar
Sunday
01:00 PM - 05:00 PM
Monday
09:00 AM - 06:00 PM
Tuesday
09:00 AM - 06:00 PM
Wednesday
09:00 AM - 06:00 PM
Thursday
09:00 AM - 06:00 PM
Friday
09:00 AM - 06:00 PM
Saturday
10:00 AM - 05:00 PM
Schools
Data by Greatschools.org
Note: GreatSchools ratings are based on a comparison of test results for all schools in the state. It is designed to be a starting point to help parents make baseline comparisons, not the only factor in selecting the right school for your family. Learn More
Features
Interior
Balcony
Cable Ready
Ceiling Fan(s)
Dishwasher
Garden Tub
Hardwood Flooring
Microwave
New/Renovated Interior
Oversized Closets
Stainless Steel Appliances
View
Washer & Dryer In Unit
Patio
Community
Clubhouse
Extra Storage
Fitness Center
Pet Park
Swimming Pool
Pet Friendly
Lifestyles
Pet Friendly
Other
24-hour fitness center
Gated Community
Dog Park
Newly Renovated Units Available
Chef-Inspired Kitchens
Spacious Bedrooms
Spacious Walk-In Closets
Bay Window and Crown Molding*
Full-Sized Washers & Dryers
Vinyl Flooring
Dining Room
Den or Study*
Large Soaking Tubs
9 Ft Ceilings
Balcony or Patio
Stainless Steel Appliances*
Views*
Short Term Lease Fee
We take fraud seriously. If something looks fishy, let us know.

