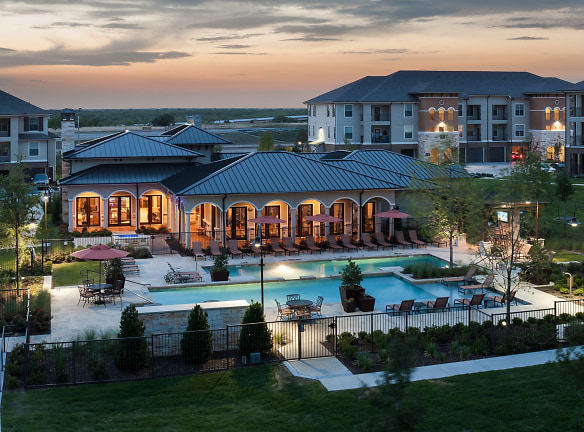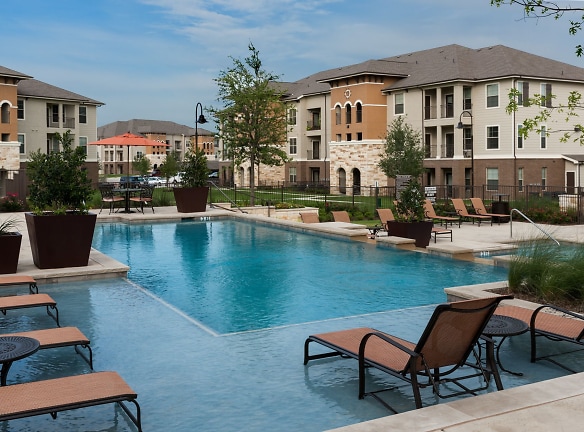- Home
- Texas
- Lewisville
- Apartments
- Vue Castle Hills Apartments
Contact Property
$1,327+per month
Vue Castle Hills Apartments
5500 State Highway 121
Lewisville, TX 75056
1-3 bed, 1-2 bath • 692+ sq. ft.
7 Units Available
Managed by The Tipton Group
Quick Facts
Property TypeApartments
Deposit$--
Lease Terms
6-Month, 7-Month, 8-Month, 9-Month, 10-Month, 11-Month, 12-Month, 13-Month, 14-Month, 15-Month, 16-Month, 17-Month, 18-Month
Pets
Cats Allowed, Dogs Allowed
* Cats Allowed Finding the perfect apartment can be a challenge, especially if you have a furry friend. At Vue Castle Hill we understand the unique bond between people and pets, that's why we welcome your pet with open arms and a scratch behind the ear. We proudly allow cats and dogs. Now your pet has the opportunity to relax by your side and enjoy the comfort of your apartment home with you. * Weight Limit 75 pounds and breed restrictions. * No more than 2 pets per apt. * $25 pet rent per month, per pet. * $2 Deposit: $--, Dogs Allowed Finding the perfect apartment can be a challenge, especially if you have a furry friend. At Vue Castle Hill we understand the unique bond between people and pets, that's why we welcome your pet with open arms and a scratch behind the ear. We proudly allow cats and dogs. Now your pet has the opportunity to relax by your side and enjoy the comfort of your apartment home with you. * Weight Limit 75 pounds and breed restrictions. * No more than 2 pets per apt. * $25 pet rent per month, per pet. * $2 Deposit: $--
Description
Vue Castle Hills
Get ready for a new standard of apartment living that will inspire and delight! Vue Castle Hills is located in Lewisville, Texas, and northwest of downtown Dallas. Nestled in a picturesque residential setting, our prime location is close to the Sam Rayburn Tollway and Interstate 35E for an effortless commute. There is an abundance of nearby shopping, dining, and entertainment, and if you are looking for an adventure, you can visit beautiful Lake Park and LLELA Nature Preserve only minutes away.
*Floorplans and interior finishes may vary.
*Floorplans and interior finishes may vary.
Floor Plans + Pricing
A1

$1,327+
1 bd, 1 ba
692+ sq. ft.
Terms: Per Month
Deposit: $150
HA1

$1,552+
1 bd, 1 ba
692+ sq. ft.
Terms: Per Month
Deposit: $750
A2

$1,384+
1 bd, 1 ba
772+ sq. ft.
Terms: Per Month
Deposit: $750
A3

$1,528+
1 bd, 1 ba
834+ sq. ft.
Terms: Per Month
Deposit: $750
A3.2

$1,550+
1 bd, 1 ba
880+ sq. ft.
Terms: Per Month
Deposit: $750
A4

$1,904
1 bd, 1 ba
1006+ sq. ft.
Terms: Per Month
Deposit: $750
B1

$1,653+
2 bd, 2 ba
1134+ sq. ft.
Terms: Per Month
Deposit: $250
HB2

$1,688
2 bd, 2 ba
1165+ sq. ft.
Terms: Per Month
Deposit: $750
B2

$1,710+
2 bd, 2 ba
1165+ sq. ft.
Terms: Per Month
Deposit: $750
B3

$1,758+
2 bd, 2 ba
1239+ sq. ft.
Terms: Per Month
Deposit: $750
B3.2

$1,788+
2 bd, 2 ba
1312+ sq. ft.
Terms: Per Month
Deposit: $750
HC1

$2,569
3 bd, 2 ba
1397+ sq. ft.
Terms: Per Month
Deposit: $750
C1

$2,474+
3 bd, 2 ba
1397-1442+ sq. ft.
Terms: Per Month
Deposit: $750
Floor plans are artist's rendering. All dimensions are approximate. Actual product and specifications may vary in dimension or detail. Not all features are available in every rental home. Prices and availability are subject to change. Rent is based on monthly frequency. Additional fees may apply, such as but not limited to package delivery, trash, water, amenities, etc. Deposits vary. Please see a representative for details.
Manager Info
The Tipton Group
Sunday
01:00 PM - 05:00 PM
Monday
08:30 AM - 05:30 PM
Tuesday
08:30 AM - 05:30 PM
Wednesday
08:30 AM - 05:30 PM
Thursday
08:30 AM - 05:30 PM
Friday
08:30 AM - 05:30 PM
Saturday
10:00 AM - 05:00 PM
Schools
Data by Greatschools.org
Note: GreatSchools ratings are based on a comparison of test results for all schools in the state. It is designed to be a starting point to help parents make baseline comparisons, not the only factor in selecting the right school for your family. Learn More
Features
Interior
Disability Access
Air Conditioning
Balcony
Ceiling Fan(s)
Dishwasher
Garden Tub
Hardwood Flooring
Island Kitchens
Microwave
New/Renovated Interior
Oversized Closets
Smoke Free
Stainless Steel Appliances
Vaulted Ceilings
View
Washer & Dryer Connections
Washer & Dryer In Unit
Garbage Disposal
Patio
Refrigerator
Community
Accepts Credit Card Payments
Accepts Electronic Payments
Business Center
Clubhouse
Emergency Maintenance
Extra Storage
Fitness Center
Gated Access
High Speed Internet Access
Pet Park
Swimming Pool
Wireless Internet Access
Controlled Access
On Site Maintenance
On Site Management
On Site Patrol
Recreation Room
Pet Friendly
Lifestyles
Pet Friendly
Other
Large fitness center
Controlled building access
Outdoor Summer Kitchen
Resort Style Pool
Resident Lounge
Dog park
We take fraud seriously. If something looks fishy, let us know.

