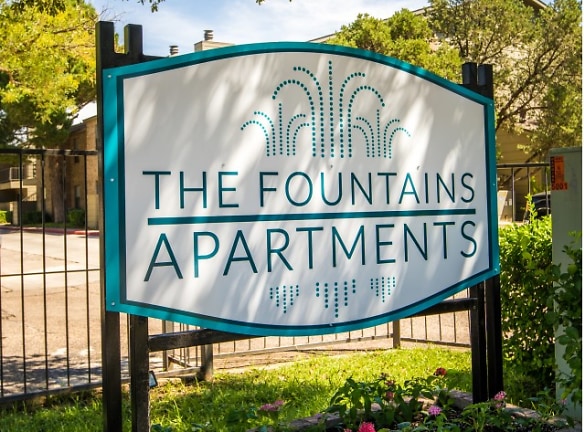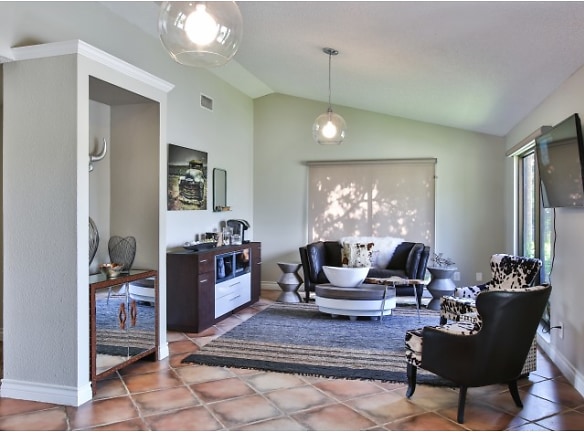- Home
- Texas
- Lubbock
- Apartments
- The Fountains Apartments
Contact Property
$825+per month
The Fountains Apartments
5001 Chicago Ave
Lubbock, TX 79414
1-2 bed, 1-2 bath • 550+ sq. ft.
10+ Units Available
Managed by Centerstone Management Corporation
Quick Facts
Property TypeApartments
Deposit$--
Lease Terms
12-Month
Pets
Cats Allowed, Dogs Allowed, Birds, Fish
* Cats Allowed The Fountains will accept two pets per apartment. There is a 70 pound weight limit and dogs must be at least 12 months old. No aggressive breeds will be accepted, including but not limited to, Pit Bull, Rottweiler, German Shepard, Chow and Doberman Pinscher. A $250 non-refundable pet fee and a $250 pet deposit per pet must be paid at the time of move-in or at the time the pet is acquired. There will also be a $25 monthly pet rent for each pet. No pets are permitted outside the apartment unles... Weight Restriction: 70 lbs Deposit: $--, Dogs Allowed The Fountains will accept two pets per apartment. There is a 70 pound weight limit and dogs must be at least 12 months old. No aggressive breeds will be accepted, including but not limited to, Pit Bull, Rottweiler, German Shepard, Chow and Doberman Pinscher. A $250 non-refundable pet fee and a $250 pet deposit per pet must be paid at the time of move-in or at the time the pet is acquired. There will also be a $25 monthly pet rent for each pet. No pets are permitted outside the apartment unles... Weight Restriction: 70 lbs Deposit: $--, Birds Weight Restriction: 10 lbs Deposit: $--, Fish Weight Restriction: 10 lbs
Description
The Fountains
As you drive through the gates you will immediately notice the fresh, crisp appearance and attention to detail throughout the community. From the mature trees, beautifully landscaped courtyards to the charming picnic arbors. The Fountains is a perfect way to end your day.
Floor Plans + Pricing
Flat Basic

Townhome Basic

2-2 Basic

Floor plans are artist's rendering. All dimensions are approximate. Actual product and specifications may vary in dimension or detail. Not all features are available in every rental home. Prices and availability are subject to change. Rent is based on monthly frequency. Additional fees may apply, such as but not limited to package delivery, trash, water, amenities, etc. Deposits vary. Please see a representative for details.
Manager Info
Centerstone Management Corporation
Sunday
Closed
Monday
09:00 AM - 05:30 PM
Tuesday
09:00 AM - 05:30 PM
Wednesday
09:00 AM - 05:30 PM
Thursday
09:00 AM - 05:30 PM
Friday
09:00 AM - 05:30 PM
Saturday
10:00 AM - 05:00 PM
Schools
Data by Greatschools.org
Note: GreatSchools ratings are based on a comparison of test results for all schools in the state. It is designed to be a starting point to help parents make baseline comparisons, not the only factor in selecting the right school for your family. Learn More
Features
Interior
Air Conditioning
Alarm
Balcony
Cable Ready
Ceiling Fan(s)
Dishwasher
Fireplace
Microwave
Oversized Closets
Washer & Dryer In Unit
Garbage Disposal
Refrigerator
Community
Business Center
Extra Storage
Fitness Center
Gated Access
High Speed Internet Access
Laundry Facility
Swimming Pool
Controlled Access
On Site Maintenance
On Site Management
Other
Granite Like Countertops
2
Black Appliances
Fireplaces
Full Appliance Package
Stackable Washer and Dryer
Pet Friendly
2 Swimming Pools
24-Hour Emergency Maintenance
24-Hour Fitness Center
Gated Community
We take fraud seriously. If something looks fishy, let us know.

