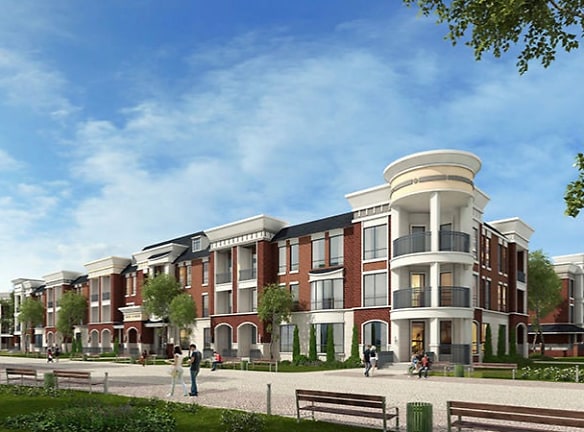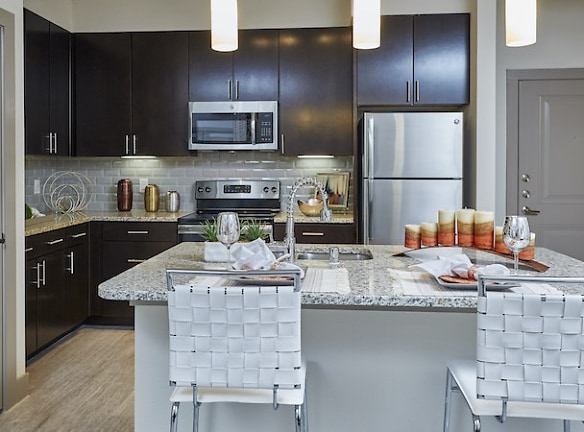- Home
- Texas
- Mansfield
- Apartments
- The Julian At South Pointe Apartments
$1,385+per month
The Julian At South Pointe Apartments
1300 Lowe Rd
Mansfield, TX 76063
1-2 bed, 1-2 bath • 695+ sq. ft.
Managed by F.M. Short Management Company
Quick Facts
Property TypeApartments
Deposit$--
Lease Terms
Variable
Pets
Dogs Allowed, Cats Allowed
* Dogs Allowed, Cats Allowed Call for Policy
Description
The Julian at South Pointe
Welcome to The Julian at South Pointe, a premier luxury apartment community in Mansfield, TX, with spacious 1 and 2-bedroom homes that cater to every lifestyle. Elegance, class, and sophistication can be found each of our apartments in Mansfield, TX, right down to the smallest of details. Experience resort-style living and convenient access without the hustle and bustle of big city life.
Interior features that inspire include a spacious chef-inspired kitchen with sleek stainless-steel appliances, a designer bathroom that includes stylish tiled backsplashes, and garden-style soaking tubs great for soaking away the day's stress. Top-tier materials such as granite countertops, stunning wood-style flooring, and plush and comfortable carpeting can be found throughout your home. The opulence continues outside your home throughout our vibrant community. A sparkling resort-style swimming pool and private cabanas await you, as does a spacious resident wine cellar, state-of-the-art health and fitness studio, full cyber lounge, and a luxury clubhouse. Our South Pointe apartments are pet-friendly and offer a green dog park and other pet amenities to help keep your pets happy and active.
Located in the quick-growing suburb of Mansfield, TX, The Julian at South Pointe keeps you near great schools, five-star dining experiences, high-end shopping options, and a wide variety of beautiful ponds, trails, and parks. The cities of Dallas and Fort Worth are also just a short drive away.
Interior features that inspire include a spacious chef-inspired kitchen with sleek stainless-steel appliances, a designer bathroom that includes stylish tiled backsplashes, and garden-style soaking tubs great for soaking away the day's stress. Top-tier materials such as granite countertops, stunning wood-style flooring, and plush and comfortable carpeting can be found throughout your home. The opulence continues outside your home throughout our vibrant community. A sparkling resort-style swimming pool and private cabanas await you, as does a spacious resident wine cellar, state-of-the-art health and fitness studio, full cyber lounge, and a luxury clubhouse. Our South Pointe apartments are pet-friendly and offer a green dog park and other pet amenities to help keep your pets happy and active.
Located in the quick-growing suburb of Mansfield, TX, The Julian at South Pointe keeps you near great schools, five-star dining experiences, high-end shopping options, and a wide variety of beautiful ponds, trails, and parks. The cities of Dallas and Fort Worth are also just a short drive away.
Floor Plans + Pricing
Placid

$1,385+
1 bd, 1 ba
695+ sq. ft.
Terms: Per Month
Deposit: Please Call
Serenity

$1,450+
1 bd, 1 ba
782+ sq. ft.
Terms: Per Month
Deposit: Please Call
Tranquility

$1,550+
1 bd, 1 ba
873+ sq. ft.
Terms: Per Month
Deposit: Please Call
Chill

$1,945+
2 bd, 2 ba
1135+ sq. ft.
Terms: Per Month
Deposit: Please Call
Unity

$1,980+
2 bd, 2 ba
1158+ sq. ft.
Terms: Per Month
Deposit: Please Call
Zen

$2,130+
2 bd, 2 ba
1310+ sq. ft.
Terms: Per Month
Deposit: Please Call
Floor plans are artist's rendering. All dimensions are approximate. Actual product and specifications may vary in dimension or detail. Not all features are available in every rental home. Prices and availability are subject to change. Rent is based on monthly frequency. Additional fees may apply, such as but not limited to package delivery, trash, water, amenities, etc. Deposits vary. Please see a representative for details.
Manager Info
F.M. Short Management Company
Monday
08:30 AM - 05:30 PM
Tuesday
08:30 AM - 05:30 PM
Wednesday
08:30 AM - 05:30 PM
Thursday
08:30 AM - 05:30 PM
Friday
08:30 AM - 05:30 PM
Saturday
10:00 AM - 05:00 PM
Schools
Data by Greatschools.org
Note: GreatSchools ratings are based on a comparison of test results for all schools in the state. It is designed to be a starting point to help parents make baseline comparisons, not the only factor in selecting the right school for your family. Learn More
Features
Interior
Disability Access
Air Conditioning
Alarm
Balcony
Cable Ready
Ceiling Fan(s)
Dishwasher
Garden Tub
Hardwood Flooring
Island Kitchens
Microwave
New/Renovated Interior
Oversized Closets
Smoke Free
Stainless Steel Appliances
View
Washer & Dryer Connections
Garbage Disposal
Patio
Refrigerator
Community
Accepts Credit Card Payments
Accepts Electronic Payments
Business Center
Clubhouse
Emergency Maintenance
Extra Storage
Fitness Center
Gated Access
High Speed Internet Access
Individual Leases
Pet Park
Swimming Pool
Wireless Internet Access
Controlled Access
Media Center
On Site Maintenance
On Site Management
Recreation Room
Luxury Community
Lifestyles
Luxury Community
Other
Resort-style pool with shaded seating and private cabanas
Outdoor kitchens with propane grills
Resident wine cellar
Fire pit and conversation area
24-hour parcel concierge
Luxury clubhouse Wi-Fi Internet in all community spaces
Starbucks coffee bar and candy station
Health studio with state-of-the-art equipment
Open-air lounge with garage doors, darts and large-screen TVs
Full-service cyber lounge
Green dog park and pet amenities
Covered parking
Private garages
Custom resident bicycles
9-foot ceilings
Wood-style flooring in kitchens and baths
Plush carpeting in bedrooms
Full-size washer/dryer connections
Spacious closets
Private patios and balconies*
USB charging ports
Stainless steel EnergyStar appliances
Built-in microwaves
Refrigerators with ice makers
Brilliant tile backsplashes
Granite countertops
Garden-style soaking tubs
Ceramic tile surrounds
Separate showers with glass enclosures*
Rentable storage space
*Only available in select units
We take fraud seriously. If something looks fishy, let us know.

