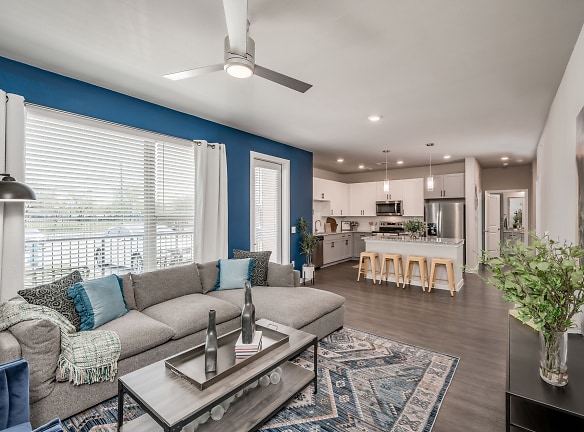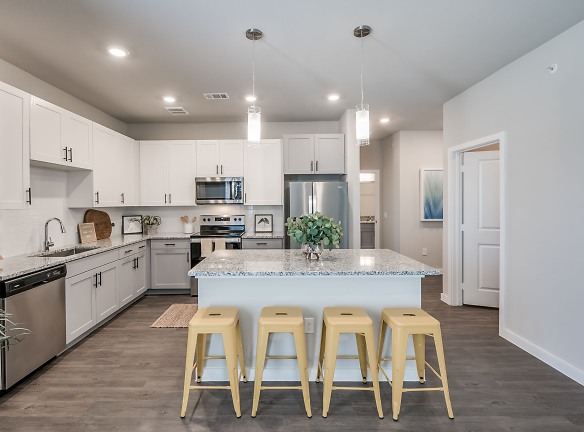- Home
- Texas
- McKinney
- Apartments
- Ascend At Mckinney North Apartments
Special Offer
Receive 6 Weeks Free Rent!* *Add'l restrictions apply. Visit Community Website and click on the "Specials" tab for impt disclaimer details.
$1,279+per month
Ascend At Mckinney North Apartments
3601 James Pitts Drive
Mc Kinney, TX 75071
1-3 bed, 1-2 bath • 618+ sq. ft.
9 Units Available
Managed by DR Horton
Quick Facts
Property TypeApartments
Deposit$--
Lease Terms
Variable
Pets
Cats Allowed, Dogs Allowed
* Cats Allowed Prohibited Pets. Livestock, farm animals (including potbellied pigs), and poisonous, dangerous, or exotic animals (such as snakes and spiders) are prohibited. The following types of dogs are prohibited, even if mixed with other breeds: American Pit Bull Terrier, American Staffordshire Terrier, Bull Mastiff, Akita, Chow, Doberman, Pit Bull, Presea Canario, Rottweiler, Wolf, Wolf hybrids, and any combination thereof. Please call our Leasing Office for complete Pet Policy information., Dogs Allowed Prohibited Pets. Livestock, farm animals (including potbellied pigs), and poisonous, dangerous, or exotic animals (such as snakes and spiders) are prohibited. The following types of dogs are prohibited, even if mixed with other breeds: American Pit Bull Terrier, American Staffordshire Terrier, Bull Mastiff, Akita, Chow, Doberman, Pit Bull, Presea Canario, Rottweiler, Wolf, Wolf hybrids, and any combination thereof. Please call our Leasing Office for complete Pet Policy information.
Description
Ascend at Mckinney North
Embrace your living space with our brand-new apartment homes from Ascend at McKinney North. Offering stylish energy-efficient interiors to the latest smart-home technology, our spacious one, two, and three bedroom floor plans have everything you've been searching for in your next home. Whether you're whipping up dinner in the well-equipped kitchen or having friends over in the open living room with high ceilings, our pet-friendly layouts provide the perfect space for any occasion. As you explore the professionally landscaped grounds, you'll also find plenty of enticing amenities for you to take advantage of. Conveniently located right off I-75, your home is in close reach of everything McKinney, TX has to offer, including Oak Hollow Golf Course, Heard Natural Science Museum & Wildlife Sanctuary, and the historic downtown area. Reach out now to arrange your own private tour of Ascend at McKinney North!
Floor Plans + Pricing
A1

$1,279+
1 bd, 1 ba
618+ sq. ft.
Terms: Per Month
Deposit: $1,200
A2

$1,374+
1 bd, 1 ba
698+ sq. ft.
Terms: Per Month
Deposit: $1,200
A3

$1,499+
1 bd, 1 ba
812+ sq. ft.
Terms: Per Month
Deposit: $1,200
A4

$1,524+
1 bd, 1 ba
848+ sq. ft.
Terms: Per Month
Deposit: $1,200
B1

$1,829+
2 bd, 2 ba
1053+ sq. ft.
Terms: Per Month
Deposit: $1,200
B2

$2,009+
2 bd, 2 ba
1121+ sq. ft.
Terms: Per Month
Deposit: $1,200
B4

$2,030+
2 bd, 2 ba
1210+ sq. ft.
Terms: Per Month
Deposit: $1,200
C1

$2,464+
3 bd, 2 ba
1350+ sq. ft.
Terms: Per Month
Deposit: $1,200
B3

$1,999+
2 bd, 2 ba
1150-1210+ sq. ft.
Terms: Per Month
Deposit: $1,200
Floor plans are artist's rendering. All dimensions are approximate. Actual product and specifications may vary in dimension or detail. Not all features are available in every rental home. Prices and availability are subject to change. Rent is based on monthly frequency. Additional fees may apply, such as but not limited to package delivery, trash, water, amenities, etc. Deposits vary. Please see a representative for details.
Manager Info
DR Horton
Sunday
12:00 PM - 05:00 PM
Monday
10:00 AM - 06:00 PM
Tuesday
10:00 AM - 06:00 PM
Wednesday
10:00 AM - 06:00 PM
Thursday
10:00 AM - 06:00 PM
Friday
10:00 AM - 06:00 PM
Saturday
10:00 AM - 05:00 PM
Schools
Data by Greatschools.org
Note: GreatSchools ratings are based on a comparison of test results for all schools in the state. It is designed to be a starting point to help parents make baseline comparisons, not the only factor in selecting the right school for your family. Learn More
Features
Interior
Balcony
Garden Tub
Oversized Closets
Smoke Free
Stainless Steel Appliances
Washer & Dryer In Unit
Patio
Community
Clubhouse
Extra Storage
Fitness Center
Pet Park
Swimming Pool
Conference Room
On Site Maintenance
On Site Management
Lifestyles
New Construction
Other
Rentable Private Garages, Carports, & Storage
Grilling & Dining Areas
Outdoor Game Lounge
Professional Onsite Management
Pet Spa & Wash
Fenced-in Dog Park
Coworking Area w/ Two Smaller Breakout Rooms
Fitness Studio with Yoga Room & Tot Spot
Open Kids Play Area
Large Undermount Kitchen Sink
Spacious Soaking Tub
Tile Backsplash
We take fraud seriously. If something looks fishy, let us know.

