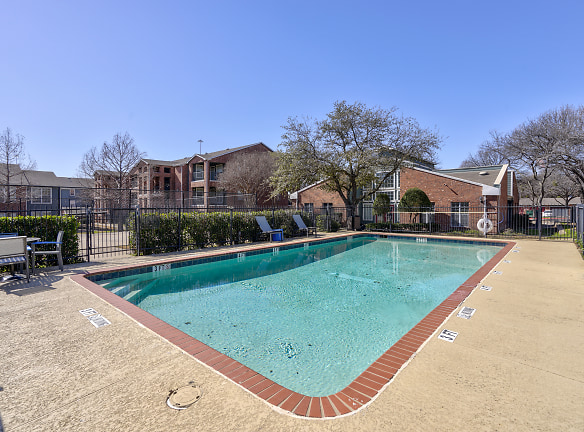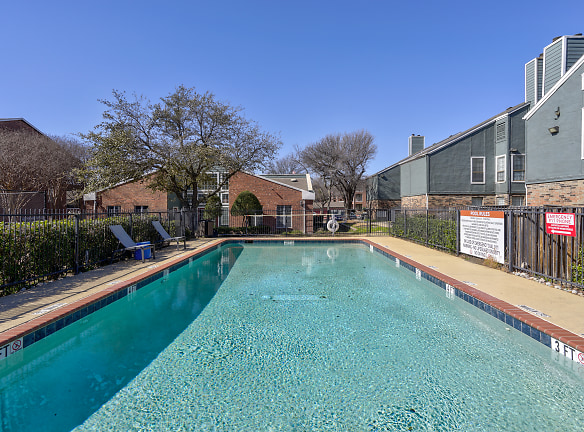- Home
- Texas
- Mesquite
- Apartments
- Camilla Apartments
Special Offer
Contact Property
One month free with a move in by March 30, 2024" *Call for details
*Restrictions may apply.
*Restrictions may apply.
$994+per month
Camilla Apartments
4819 N Galloway Ave
Mesquite, TX 75150
1-3 bed, 1-2 bath • 606+ sq. ft.
10+ Units Available
Managed by Avenue 5 Residential
Quick Facts
Property TypeApartments
Deposit$--
NeighborhoodFaulkner Corners
Lease Terms
Variable
Pets
Cats Allowed, Dogs Allowed
* Cats Allowed, Dogs Allowed
Description
Camilla
Bellevue Heights is a community in Mesquite, TX that offers an exceptional location, various amenities, and excellent service for our residents. Our one, two, and three-bedroom apartment homes are sure to catch your eye. Whether you're using our Business Center for work, our Fitness Center to stay fit, or our Gameroom for some fun, Bellevue Heights has something for everyone. And for all the pet lovers out there, don't forget about our Bark Park.
Located near restaurants, retail, and major highways including Interstate 30, Interstate 635, Highway 80, and Highway 190, Bellevue Heights offers unparalleled convenience. The property also features notable amenities such as a swimming pool, basketball court(s), and a clubhouse. With features like air conditioning, high-speed internet access, and washer & dryer connections, our apartments offer the comfort and convenience you're looking for.
At Bellevue Heights, we pride ourselves on our top-notch service. Our on-site management and maintenance teams ensure that any issues are promptly addressed. Plus, our online resident portal makes it easy for residents to make electronic payments and communicate with our staff.
If you're looking for a pet-friendly apartment community with great amenities and a convenient location in Mesquite, Bellevue Heights is the perfect place for you. Don't miss out on the opportunity to call this community home. Contact us today for more information or to schedule a tour.
Floor Plans + Pricing
A1

A2 Renovated

A2

A3

A4 Renovated

A4

A5

A5 Renovated

A6 Renovated

A6

B1

B2

B3

B3 Renovated

B4

B4 Renovated

B5

B5 Renovated

B2 TH

B8 Renovated

B6

B7

C1

B8

Floor plans are artist's rendering. All dimensions are approximate. Actual product and specifications may vary in dimension or detail. Not all features are available in every rental home. Prices and availability are subject to change. Rent is based on monthly frequency. Additional fees may apply, such as but not limited to package delivery, trash, water, amenities, etc. Deposits vary. Please see a representative for details.
Manager Info
Avenue 5 Residential
Monday
09:30 AM - 05:30 PM
Tuesday
09:30 AM - 05:30 PM
Wednesday
09:30 AM - 05:30 PM
Thursday
09:30 AM - 05:30 PM
Friday
09:30 AM - 05:30 PM
Saturday
10:00 AM - 05:00 PM
Schools
Data by Greatschools.org
Note: GreatSchools ratings are based on a comparison of test results for all schools in the state. It is designed to be a starting point to help parents make baseline comparisons, not the only factor in selecting the right school for your family. Learn More
Features
Interior
Disability Access
Community
Clubhouse
Fitness Center
Swimming Pool
On Site Maintenance
Pet Friendly
Lifestyles
Pet Friendly
Other
Online Resident Portal
Pet Friendly
Close Proximity to DART Stations
Multi-Level Townhomes
Bark Park
We take fraud seriously. If something looks fishy, let us know.

