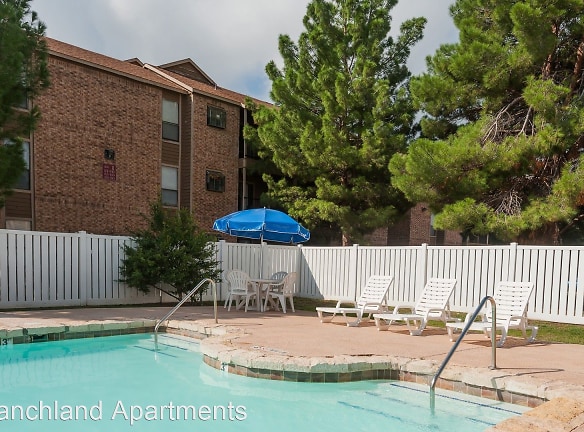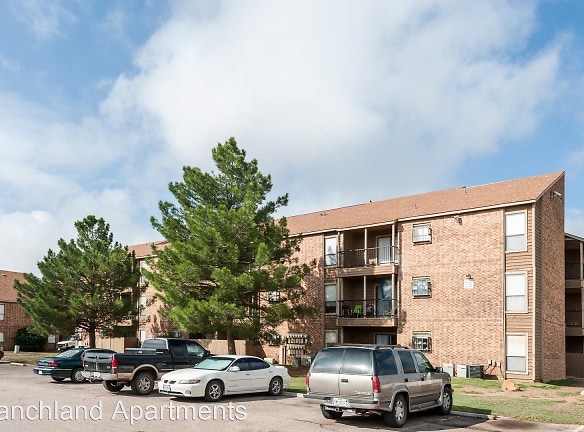- Home
- Texas
- Midland
- Apartments
- Ranchland Apartments
$800+per month
Ranchland Apartments
1212 E Wadley Ave
Midland, TX 79705
1-2 bed, 1-2 bath • 583+ sq. ft.
4 Units Available
Managed by REIT GROUP
Quick Facts
Property TypeApartments
Deposit$--
Lease Terms
6-12 Month Lease Terms. Pets Accepted. Please call for pet policy.Apply at http://ranchlandapartments.com/
Pets
Dogs Allowed
* Dogs Allowed Small Dogs Only
Description
Ranchland Apartments
One Bedroom - A1 (Ranchland Apts) - Welcome to Ranchland Apartments. Our apartment community offers unique floor plans, as shown. There is an onsite playground for children, a refreshing swimming pool, and spacious courtyards. All of our floor plans come with washer and dryer connections, walk-in closets, and private patios. We are a pet-friendly community with pet stations throughout our property. The Ranchland Apartments are located within walking distance to Hogan Park softball fields, golf course, and driving range. We are within minutes of the Midland College, Midland Park Mall, Midland Memorial Hospital, shopping centers, grocery stores, and a wide variety of fast food and dine-in restaurants.
********APPLY ONLINE / Find more details***********
http://ranchlandapartments.com/vacancies/
***************CALL OR STOP BY****************
Contact: (432)-687-1438
Email: leasing_mtx@reit-group.com
Leasing Office: 1212 E Wadley Ave, Midland, TX
+++++++++++++++++++++++++++++++++++++
No Cats Allowed
(RLNE6014636)
********APPLY ONLINE / Find more details***********
http://ranchlandapartments.com/vacancies/
***************CALL OR STOP BY****************
Contact: (432)-687-1438
Email: leasing_mtx@reit-group.com
Leasing Office: 1212 E Wadley Ave, Midland, TX
+++++++++++++++++++++++++++++++++++++
No Cats Allowed
(RLNE6014636)
Floor Plans + Pricing
A1
No Image Available
$800
1 bd, 1 ba
583+ sq. ft.
Terms: Per Month
Deposit: $500
A2
No Image Available
$875
1 bd, 1 ba
643+ sq. ft.
Terms: Per Month
Deposit: $500
B1
No Image Available
$1,000
2 bd, 1 ba
875+ sq. ft.
Terms: Per Month
Deposit: $500
B2
No Image Available
$1,125
2 bd, 2 ba
932+ sq. ft.
Terms: Per Month
Deposit: $500
Floor plans are artist's rendering. All dimensions are approximate. Actual product and specifications may vary in dimension or detail. Not all features are available in every rental home. Prices and availability are subject to change. Rent is based on monthly frequency. Additional fees may apply, such as but not limited to package delivery, trash, water, amenities, etc. Deposits vary. Please see a representative for details.
Manager Info
REIT GROUP
Monday
08:30 AM - 06:00 PM
Tuesday
08:30 AM - 06:00 PM
Wednesday
08:30 AM - 06:00 PM
Thursday
08:30 AM - 06:00 PM
Friday
08:30 AM - 06:00 PM
Saturday
08:30 AM - 02:00 PM
Schools
Data by Greatschools.org
Note: GreatSchools ratings are based on a comparison of test results for all schools in the state. It is designed to be a starting point to help parents make baseline comparisons, not the only factor in selecting the right school for your family. Learn More
Features
Interior
Short Term Available
Balcony
Cable Ready
Ceiling Fan(s)
Dishwasher
Oversized Closets
Vaulted Ceilings
Washer & Dryer Connections
Patio
Refrigerator
Community
Accepts Credit Card Payments
Accepts Electronic Payments
Business Center
Clubhouse
Emergency Maintenance
Playground
Public Transportation
Swimming Pool
Subsidies
On Site Maintenance
On Site Management
Pet Friendly
Lifestyles
Pet Friendly
Other
Landscaped Grounds
Sparkling Swimming Pool
Pet Friendly
Across the Street from 100 Acre Park
Video Surveillance
Resident Community Room
Onsite Leasing Office
24-Hour Emergency Maintenance
Pool House
Online Rent Payment Available
One and Two Bedroom Floorplans
Private Patios
Breakfast Bar
Washer and Dryer Connections
Garden Windows
Section 8 and Low Income Units
We take fraud seriously. If something looks fishy, let us know.

