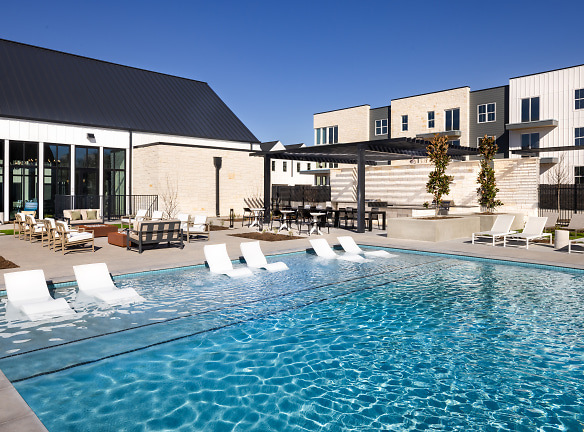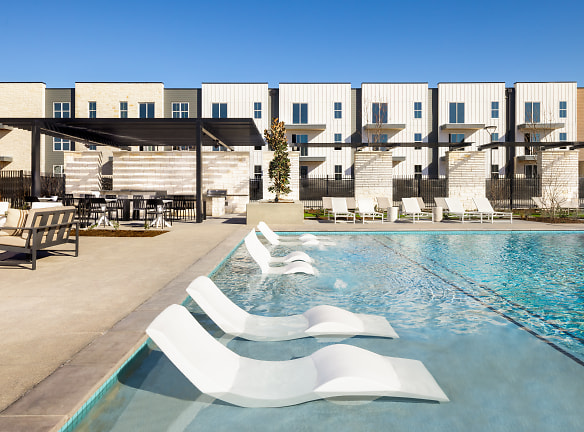- Home
- Texas
- Plano
- Apartments
- Legacy Square Apartments
$1,625+per month
Legacy Square Apartments
2100 Legacy Drive
Plano, TX 75023
1-3 bed, 1-2 bath • 737+ sq. ft.
10+ Units Available
Managed by TAM Residential
Quick Facts
Property TypeApartments
Deposit$--
Application Fee75
Lease Terms
13-Month, 14-Month, 15-Month
Pets
Dogs Allowed, Cats Allowed
* Dogs Allowed Breed Restriction Apply, Cats Allowed
Description
Legacy Square
Ideally located just off Custer Road near the heart of Plano, Texas, Legacy Square is the home you desire in a neighborhood you?ll love. Each of our all-new one, two, and three bedroom floor plans make excellent use of the expansive layouts, while upscale in-home features like a gourmet kitchen and walk-in closets simplify your daily routine. When you?re not relaxing at home, level up your downtime by taking advantage of our resort-worthy amenities and comfy social spaces. Tranquility inside, suburban conveniences outside. You can have it all at Legacy Square.
Floor Plans + Pricing
A1

$1,625+
1 bd, 1 ba
737+ sq. ft.
Terms: Per Month
Deposit: Please Call
A6

$1,800+
1 bd, 1 ba
779+ sq. ft.
Terms: Per Month
Deposit: Please Call
A3 ANSI

$1,690+
1 bd, 1 ba
865+ sq. ft.
Terms: Per Month
Deposit: Please Call
A4 ALT

$1,850+
1 bd, 1 ba
897+ sq. ft.
Terms: Per Month
Deposit: Please Call
A4

$1,900+
1 bd, 1 ba
929+ sq. ft.
Terms: Per Month
Deposit: Please Call
A5

$1,975+
1 bd, 1 ba
993+ sq. ft.
Terms: Per Month
Deposit: Please Call
A5 ANSI

$1,825+
1 bd, 1 ba
993+ sq. ft.
Terms: Per Month
Deposit: Please Call
B1

$2,400+
2 bd, 2 ba
1145+ sq. ft.
Terms: Per Month
Deposit: Please Call
B2

$2,550+
2 bd, 2 ba
1215+ sq. ft.
Terms: Per Month
Deposit: Please Call
TH F

$2,876+
2 bd, 2 ba
1319+ sq. ft.
Terms: Per Month
Deposit: Please Call
B3 ANSI

$2,400+
2 bd, 2 ba
1351+ sq. ft.
Terms: Per Month
Deposit: Please Call
B5 ANSI

$2,825+
2 bd, 2 ba
1356+ sq. ft.
Terms: Per Month
Deposit: Please Call
B4

$2,525+
2 bd, 2 ba
1358+ sq. ft.
Terms: Per Month
Deposit: Please Call
TH H

$3,508+
3 bd, 2 ba
1599+ sq. ft.
Terms: Per Month
Deposit: Please Call
B5

$2,900+
2 bd, 2 ba
1600+ sq. ft.
Terms: Per Month
Deposit: Please Call
TH B

$3,400+
3 bd, 2 ba
1637+ sq. ft.
Terms: Per Month
Deposit: Please Call
TH G

$3,508+
3 bd, 2 ba
1655+ sq. ft.
Terms: Per Month
Deposit: Please Call
TH A

$3,626+
3 bd, 2 ba
1769+ sq. ft.
Terms: Per Month
Deposit: Please Call
TH D

$3,830+
3 bd, 2 ba
1897+ sq. ft.
Terms: Per Month
Deposit: Please Call
TH C

$4,030+
3 bd, 2 ba
2051+ sq. ft.
Terms: Per Month
Deposit: Please Call
B3

$2,500+
2 bd, 2 ba
2570+ sq. ft.
Terms: Per Month
Deposit: Please Call
A3

$1,765+
1 bd, 1 ba
829-864+ sq. ft.
Terms: Per Month
Deposit: Please Call
TH A ALT

$3,400+
3 bd, 2 ba
1710-1797+ sq. ft.
Terms: Per Month
Deposit: Please Call
TH E

$2,970+
2 bd, 2 ba
1370-1407+ sq. ft.
Terms: Per Month
Deposit: Please Call
A2

$1,659+
1 bd, 1 ba
774-803+ sq. ft.
Terms: Per Month
Deposit: Please Call
Floor plans are artist's rendering. All dimensions are approximate. Actual product and specifications may vary in dimension or detail. Not all features are available in every rental home. Prices and availability are subject to change. Rent is based on monthly frequency. Additional fees may apply, such as but not limited to package delivery, trash, water, amenities, etc. Deposits vary. Please see a representative for details.
Manager Info
TAM Residential
Sunday
01:00 PM - 05:00 PM
Monday
09:00 AM - 06:00 PM
Tuesday
09:00 AM - 06:00 PM
Wednesday
09:00 AM - 06:00 PM
Thursday
09:00 AM - 06:00 PM
Friday
09:00 AM - 06:00 PM
Saturday
10:00 AM - 05:00 PM
Schools
Data by Greatschools.org
Note: GreatSchools ratings are based on a comparison of test results for all schools in the state. It is designed to be a starting point to help parents make baseline comparisons, not the only factor in selecting the right school for your family. Learn More
Features
Interior
Disability Access
Air Conditioning
Alarm
Balcony
Cable Ready
Ceiling Fan(s)
Dishwasher
Elevator
Garden Tub
Hardwood Flooring
Island Kitchens
Microwave
New/Renovated Interior
Oversized Closets
Smoke Free
Stainless Steel Appliances
View
Washer & Dryer In Unit
Garbage Disposal
Patio
Refrigerator
Community
Accepts Credit Card Payments
Accepts Electronic Payments
Business Center
Clubhouse
Emergency Maintenance
Extra Storage
Fitness Center
Gated Access
High Speed Internet Access
Playground
Swimming Pool
Trail, Bike, Hike, Jog
Wireless Internet Access
Conference Room
Media Center
On Site Maintenance
On Site Management
Recreation Room
Pet Friendly
Lifestyles
Pet Friendly
Other
2 Amenity Buildings w/ Vaulted Ceilings
Oversized Great Lawn Courtyard w/ Lounge Seating & Firepits
Cyber Lounge
European-Inspired Coffee Bar
Expansive Open Space w/ Multiple Programmed Outdoor Spaces
Complimentary WiFi Throughout Common Areas
Secured Bike Storage Rooms
Secure Package Room
Valet Trash Pickup
Undermount Stainless-Steel Sink
Solid Surface Granite Countertops
Tile Backsplash
Kitchen Islands*
Custom Cabinetry
Wood-Style Flooring w/ Premium Carpet in Bedrooms
Oversized Walk-In Closets*
Private Yard*
Private Balcony*
Custom Built-Ins for Art, Media & Desks*
*In Select Homes
We take fraud seriously. If something looks fishy, let us know.

