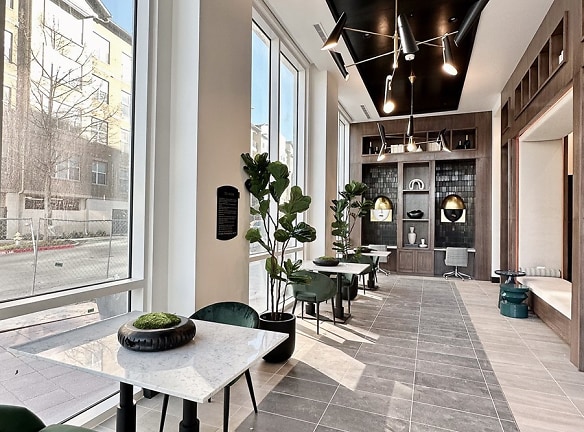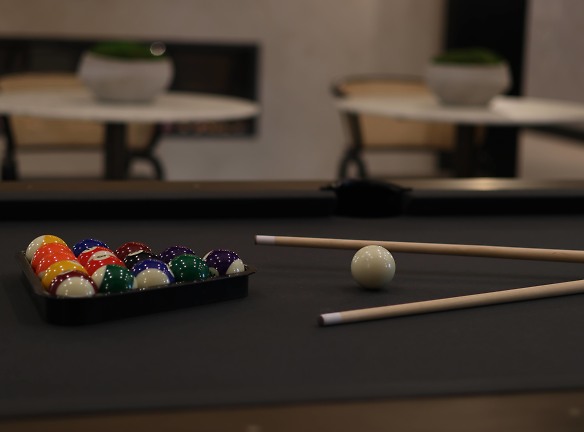- Home
- Texas
- Richardson
- Apartments
- Ovation At Galatyn Park Apartments
Special Offer
Now Open and Accepting Tours!
Look & Lease: 4 Weeks Free! Reduced Rates*
*Terms and Conditions Apply
Look & Lease: 4 Weeks Free! Reduced Rates*
*Terms and Conditions Apply
$1,416+per month
Ovation At Galatyn Park Apartments
2323 Plaza Blvd
Richardson, TX 75082
Studio-3 bed, 1-2 bath • 570+ sq. ft.
10+ Units Available
Managed by Bridge Property Management
Quick Facts
Property TypeApartments
Deposit$--
NeighborhoodGalatyn Park
Application Fee75
Lease Terms
Variable
Pets
Cats Allowed, Dogs Allowed
* Cats Allowed, Dogs Allowed
Description
Ovation at Galatyn Park
At the nexus of North Dallas, with the best of DFW at your grasp, Ovation at Galatyn Park brings a fresh sense of sophistication to Richardson's tech corridor. Inspired by the artful aesthetic of the neighboring Eisenmann Center, Ovation is a timeless masterpiece with a flare for the dramatic. It?s as comfortable as it is captivating?a new community in Richardson, for those who appreciate connection and a life well-lived.
Floor Plans + Pricing
S1

A10

A4

A3

A6

A5

A8

A9

A7

A12

A11

A2

L1

A14

A15

B10

B6

B8

B3

B7

B1

B4

B9

C1

C2

L2

L3

B5

A1

A13

B2

Floor plans are artist's rendering. All dimensions are approximate. Actual product and specifications may vary in dimension or detail. Not all features are available in every rental home. Prices and availability are subject to change. Rent is based on monthly frequency. Additional fees may apply, such as but not limited to package delivery, trash, water, amenities, etc. Deposits vary. Please see a representative for details.
Manager Info
Bridge Property Management
Sunday
01:00 PM - 05:00 PM
Monday
09:00 AM - 06:00 PM
Tuesday
09:00 AM - 06:00 PM
Wednesday
09:00 AM - 06:00 PM
Thursday
09:00 AM - 06:00 PM
Friday
09:00 AM - 06:00 PM
Saturday
10:00 AM - 05:00 PM
Schools
Data by Greatschools.org
Note: GreatSchools ratings are based on a comparison of test results for all schools in the state. It is designed to be a starting point to help parents make baseline comparisons, not the only factor in selecting the right school for your family. Learn More
Features
Interior
Cable Ready
Island Kitchens
Oversized Closets
Stainless Steel Appliances
Washer & Dryer In Unit
Refrigerator
Community
Clubhouse
Fitness Center
Pet Park
Swimming Pool
Wireless Internet Access
Controlled Access
Lifestyles
New Construction
Other
Quartz Countertops & Tile Backsplashes
Resort Style Pool with Tanning Ledge
Mini Market
Arcade Room
Live-Work Units*
Custom Cabinetry
Private Pocket Park with Game Lawn
Pool Lounge Cabanas
Walk-Up Access*
Pet Friendly Community with Bark Park
Private Yards*
Courtyard Kitchen & Lounge
Urban Mud Rooms
Cozy Outdoor Firepit
Spacious Walk-In Closets
Outdoor Game Room
Private Balconies
Full-Size Washer & Dryer
Sky Lounge
Bike Storage & Repair Station
Carpeted Bedrooms
Clubroom with Lounge & Warming Kitchen
Kitchen Islands*
Co-Working Lounge
Wood-Style Flooring
Solar Shade Blinds
10'+ Ceilings
Access Controlled Building
2 Designer Color Schemes
Community Wi-Fi
On Demand Cleaning
Bridge Credit Plus
Bridge Living App
We take fraud seriously. If something looks fishy, let us know.

