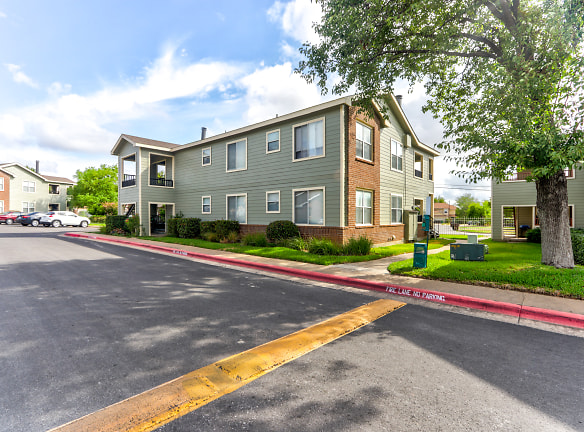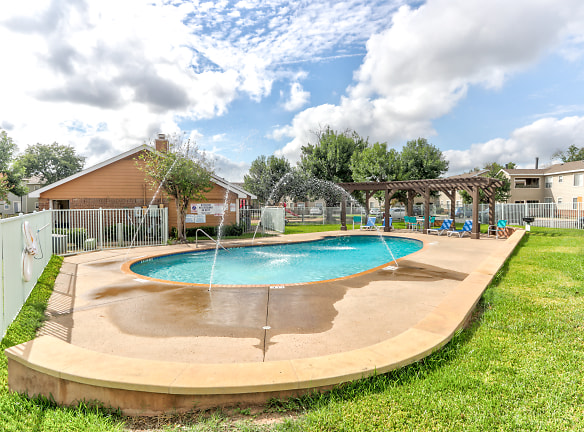- Home
- Texas
- Round-Rock
- Apartments
- FoxFire Apartments
Contact Property
$1,399+per month
FoxFire Apartments
2100 Willowbend Dr
Round Rock, TX 78664
2-3 bed, 1-2 bath • 719+ sq. ft.
5 Units Available
Managed by Capstone Real Estate Services, Inc.
Quick Facts
Property TypeApartments
Deposit$--
Lease Terms
Variable
Pets
Cats Allowed, Dogs Allowed
* Cats Allowed We welcome 2 pets per apartment home. There is a $600 pet deposit ($300 non-refundable) per pet. Pet rent is $10 per month per pet. There is a weight limit of 20 pounds per pet. Weight Restriction: 20 lbs Deposit: $--, Dogs Allowed We welcome 2 pets per apartment home. There is a $600 pet deposit ($300 non-refundable) per pet. Pet rent is $10 per month per pet. There is a weight limit of 20 pounds per pet. Weight Restriction: 20 lbs Deposit: $--
Description
FoxFire Apartments
"Come experience the best at FoxFire Apartments! Enhanced by its lush landscaping and traditional styling, FoxFire Apartments offers beautiful apartment homes nestled in Round Rock, Texas. We are just minutes away from local shopping, major freeways, restaurants, and entertainment attractions. From family eateries to fine dining, from unique boutiques to leading department stores, there is something to appeal to every taste and interest.Foxfire Apartments offers comfortable apartment living in a beautiful, pet-friendly community unlike any other. With three options to choose from, our spacious two and three bedroom floor plans were built with your comfort and convenience in mind, offering amenities that are second to none. Each apartment home comes with an all-electric kitchen, washer and dryer connections, a balcony or patio, carpeted floors and much more!Experience the peaceful lifestyle at FoxFire Apartments. Take advantage of our spectacular amenities including a swimming pool, copy and fax services, and on-site maintenance. Visit our photo gallery and see why FoxFire Apartments is the perfect place to call home."
Floor Plans + Pricing
B1

$1,399+
2 bd, 1 ba
719+ sq. ft.
Terms: Per Month
Deposit: $300
B2

$1,499+
2 bd, 2 ba
850+ sq. ft.
Terms: Per Month
Deposit: $300
C1

$1,699+
3 bd, 2 ba
960+ sq. ft.
Terms: Per Month
Deposit: $300
Floor plans are artist's rendering. All dimensions are approximate. Actual product and specifications may vary in dimension or detail. Not all features are available in every rental home. Prices and availability are subject to change. Rent is based on monthly frequency. Additional fees may apply, such as but not limited to package delivery, trash, water, amenities, etc. Deposits vary. Please see a representative for details.
Manager Info
Capstone Real Estate Services, Inc.
Monday
09:00 AM - 05:30 PM
Tuesday
09:00 AM - 05:30 PM
Wednesday
09:00 AM - 05:30 PM
Thursday
09:00 AM - 05:30 PM
Friday
09:00 AM - 05:30 PM
Saturday
10:00 AM - 02:00 PM
Schools
Data by Greatschools.org
Note: GreatSchools ratings are based on a comparison of test results for all schools in the state. It is designed to be a starting point to help parents make baseline comparisons, not the only factor in selecting the right school for your family. Learn More
Features
Interior
Air Conditioning
Balcony
Ceiling Fan(s)
Dishwasher
Oversized Closets
Washer & Dryer Connections
Patio
Refrigerator
Community
Swimming Pool
Other
BBQ/Picnic Area
Parking
School Bus Pick-up
We take fraud seriously. If something looks fishy, let us know.

