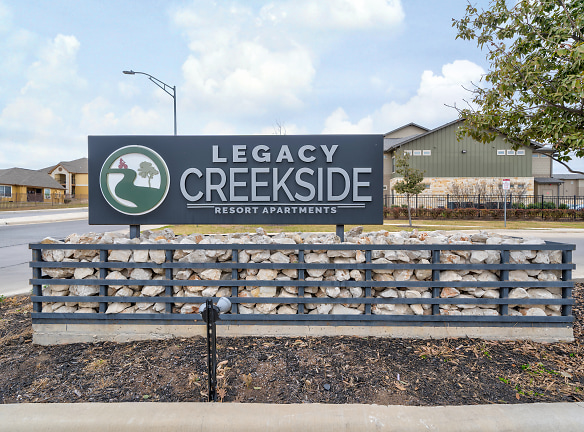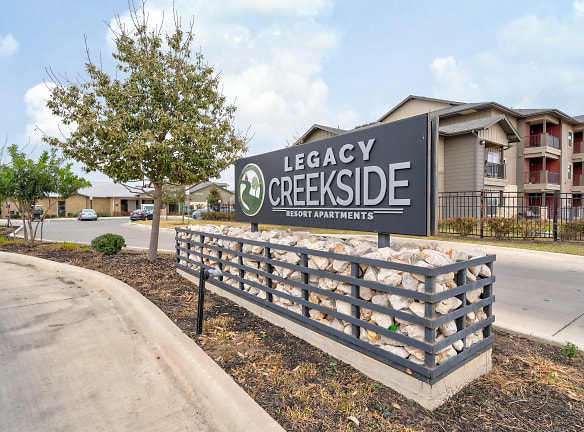- Home
- Texas
- San-Antonio
- Apartments
- Legacy Creekside Apartments
Special Offer
ONE MONTH FREE - SAME DAY APPLICATION ON 13 MONTH LEASE
$1,000+per month
Legacy Creekside Apartments
7210 Potranco Rd
San Antonio, TX 78251
Studio-3 bed, 1-2 bath • 565+ sq. ft.
10+ Units Available
Managed by Bryten Real Estate Partners
Quick Facts
Property TypeApartments
Deposit$--
NeighborhoodPipers Meadow
Lease Terms
Variable
Pets
Cats Allowed, Dogs Allowed
* Cats Allowed We love your well behaved pets and welcome all dog breeds, ages, and sizes. Pet interview required. All fees are per pet., Dogs Allowed We love your well behaved pets and welcome all dog breeds, ages, and sizes. Pet interview required. All fees are per pet.
Description
Legacy Creekside
Resort living at its finest. Craftsman architecture with a modern touch; this is luxury living at Legacy Creekside Resort Apartments. Our class-A finishes, top-notch clubhouse, and an abundance of amenities will make coming home a true resort experience. With visibility from Loop 410 and just minutes from SeaWorld San Antonio, Legacy Creekside offers easy access for our commuting residents.
Pricing may vary between individual apartments that share the same floor plan and based on lease terms available for the apartment selected. Other fees and charges that may be part of your lease are not included in the pricing displayed (i.e. utilities, parking, amenity fee, etc.). Please contact the community for details. Prior to signing a lease, pricing, specials, availability, and other terms and conditions are subject to change without notice.
Pricing may vary between individual apartments that share the same floor plan and based on lease terms available for the apartment selected. Other fees and charges that may be part of your lease are not included in the pricing displayed (i.e. utilities, parking, amenity fee, etc.). Please contact the community for details. Prior to signing a lease, pricing, specials, availability, and other terms and conditions are subject to change without notice.
Floor Plans + Pricing
E1

E1 - New Construction

A1

A1 - New Construction

A4

A2

A2 - New Construction

A6

A6 - New Construction

A3

A3 - New Construction

B1

B1 - New Construction

A5 - New Construction & Garage

B2

B2 - New Construction

C1

C1 - New Construction

Floor plans are artist's rendering. All dimensions are approximate. Actual product and specifications may vary in dimension or detail. Not all features are available in every rental home. Prices and availability are subject to change. Rent is based on monthly frequency. Additional fees may apply, such as but not limited to package delivery, trash, water, amenities, etc. Deposits vary. Please see a representative for details.
Manager Info
Bryten Real Estate Partners
Monday
09:00 AM - 06:00 PM
Tuesday
09:00 AM - 06:00 PM
Wednesday
09:00 AM - 06:00 PM
Thursday
09:00 AM - 06:00 PM
Friday
09:00 AM - 06:00 PM
Saturday
10:00 AM - 05:00 PM
Schools
Data by Greatschools.org
Note: GreatSchools ratings are based on a comparison of test results for all schools in the state. It is designed to be a starting point to help parents make baseline comparisons, not the only factor in selecting the right school for your family. Learn More
Features
Interior
Balcony
Cable Ready
Dishwasher
Garden Tub
Microwave
Stainless Steel Appliances
Washer & Dryer Connections
Washer & Dryer In Unit
Garbage Disposal
Patio
Refrigerator
Community
Business Center
Fitness Center
Pet Park
Swimming Pool
Wireless Internet Access
On Site Management
EV Charging Stations
Pet Friendly
Lifestyles
Pet Friendly
Other
Washer and Dryer Connections
Carports
Granite Counters
Package Locker System
Outdoor Cabanas
Premium Wood Vinyl Flooring
Fully Fenced Dog Park
Walk in Showers and Garden Soaking Tubs
Washer and Dryer in Home*
Private Patio or Balcony
Outdoor Dining with Gas Grills and Firepits
Private Fenced Yards*
Attached Garages*
Relaxing Hammock Lounging
Disposal
Valet Trash Service
EV Charging Stations (COMING SOON)
Green Building
Bike Racks
We take fraud seriously. If something looks fishy, let us know.

