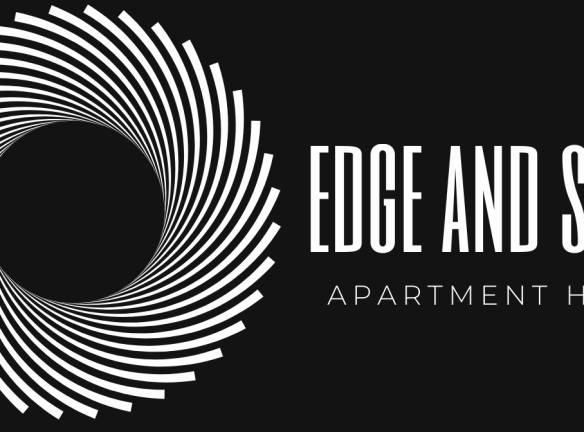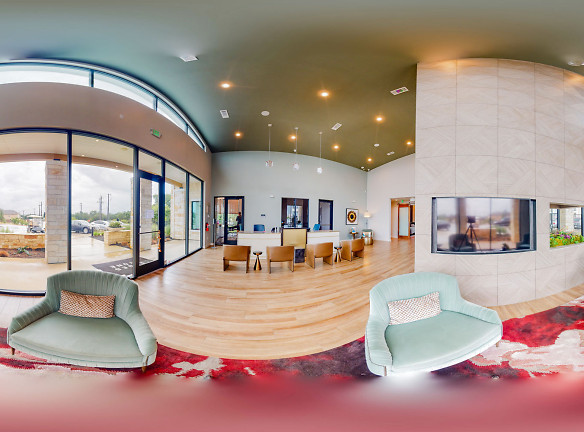- Home
- Texas
- San-Antonio
- Apartments
- Edge & Stone Apartments
Contact Property
$1,123+per month
Edge & Stone Apartments
24625 Wilderness Oak
San Antonio, TX 78260
Studio-3 bed, 1-3 bath • 508+ sq. ft.
7 Units Available
Managed by PEM Real Estate Group, LLC
Quick Facts
Property TypeApartments
Deposit$--
NeighborhoodFar North Central
Application Fee50
Lease Terms
6-Month, 7-Month, 8-Month, 9-Month, 10-Month, 11-Month, 12-Month, 13-Month
Pets
Cats Allowed, Dogs Allowed
* Cats Allowed Breed Restrictions include - Doberman, Akita, Husky, German Shepherd, Pit Bull, Rottweiler, and Wolf Hybrid., Dogs Allowed Breed Restrictions include - Doberman, Akita, Husky, German Shepherd, Pit Bull, Rottweiler, and Wolf Hybrid.
Description
Edge & Stone
Edge & Stone's airy apartments marry dynamic San Antonio connectivity with soothing, sovereign hill country, breathing balance into every corner of life. Central to the city and Canyon Lake, our studio, one, two, and three-bedroom apartments reside on the verge of every essential and extra convenience. Our large, light-focused apartments mix modern interior details with astounding outdoor views. From elegant quartz and granite interiors to the fully-equipped two-story lounge and multi-level fitness center, Edge & Stone has high-performing spaces to fit your every need. Cascading across a rolling landscape, Edge & Stone offers gated privacy with an expansive, resort-style pool and top-of-market amenities in and around your home. Discover why active lifestyles are best lived here in Tuscany Heights, with easy highway access for quick commutes, abundant outdoor recreation, and the city?s top-rated schools. Edge & Stone is the key foundation beneath life?s surprises, celebrating liberty in each moment.
Floor Plans + Pricing
E1 - Studio

Studio, 1 ba
508+ sq. ft.
Terms: Per Month
Deposit: $500
A3 - 1 Bedroom

1 bd, 1 ba
616+ sq. ft.
Terms: Per Month
Deposit: $500
A1 - 1 Bedroom

1 bd, 1 ba
638+ sq. ft.
Terms: Per Month
Deposit: $500
A2 - 1 Bedroom

$1,123+
1 bd, 1 ba
655+ sq. ft.
Terms: Per Month
Deposit: $500
A4 - 1 Bedroom

$1,288+
1 bd, 1 ba
705+ sq. ft.
Terms: Per Month
Deposit: $500
A5 - 1 Bedroom

1 bd, 1 ba
735+ sq. ft.
Terms: Per Month
Deposit: $500
A6

1 bd, 1 ba
750+ sq. ft.
Terms: Per Month
Deposit: $500
A7 - 1 Bedroom

$1,589+
1 bd, 1 ba
948+ sq. ft.
Terms: Per Month
Deposit: $500
B1 - 2 Bedroom

$1,384+
2 bd, 2 ba
1080+ sq. ft.
Terms: Per Month
Deposit: $500
B2

$1,544+
2 bd, 2 ba
1085+ sq. ft.
Terms: Per Month
Deposit: $500
B3 - 2 Bedroom

$1,487+
2 bd, 2 ba
1135+ sq. ft.
Terms: Per Month
Deposit: $500
B4- Two Bedroom

$1,661+
2 bd, 2 ba
1200+ sq. ft.
Terms: Per Month
Deposit: $500
B5 - 2 Bedroom

$1,814+
2 bd, 2 ba
1280+ sq. ft.
Terms: Per Month
Deposit: $500
C1 - 3 Bedroom

3 bd, 3 ba
1305+ sq. ft.
Terms: Per Month
Deposit: $500
Floor plans are artist's rendering. All dimensions are approximate. Actual product and specifications may vary in dimension or detail. Not all features are available in every rental home. Prices and availability are subject to change. Rent is based on monthly frequency. Additional fees may apply, such as but not limited to package delivery, trash, water, amenities, etc. Deposits vary. Please see a representative for details.
Manager Info
PEM Real Estate Group, LLC
Sunday
12:00 PM - 05:00 PM
Monday
09:00 AM - 06:00 PM
Tuesday
09:00 AM - 06:00 PM
Wednesday
09:00 AM - 06:00 PM
Thursday
09:00 AM - 06:00 PM
Friday
09:00 AM - 06:00 PM
Saturday
10:00 AM - 05:00 PM
Schools
Data by Greatschools.org
Note: GreatSchools ratings are based on a comparison of test results for all schools in the state. It is designed to be a starting point to help parents make baseline comparisons, not the only factor in selecting the right school for your family. Learn More
Features
Interior
Disability Access
Air Conditioning
Alarm
Balcony
Cable Ready
Ceiling Fan(s)
Dishwasher
Elevator
Garden Tub
Hardwood Flooring
Island Kitchens
Microwave
New/Renovated Interior
Oversized Closets
Smoke Free
Stainless Steel Appliances
Vaulted Ceilings
View
Washer & Dryer Connections
Washer & Dryer In Unit
Deck
Garbage Disposal
Patio
Refrigerator
Community
Accepts Electronic Payments
Clubhouse
Emergency Maintenance
Extra Storage
Fitness Center
Full Concierge Service
Gated Access
High Speed Internet Access
Individual Leases
Pet Park
Public Transportation
Swimming Pool
Trail, Bike, Hike, Jog
Wireless Internet Access
Conference Room
Controlled Access
On Site Maintenance
On Site Management
Recreation Room
Pet Friendly
Lifestyles
Pet Friendly
Other
Outdoor Music and Television
Resort Style Pool
Open Air Social Area
Game Room with Billiards Table
Coffee Bar
Clubroom
Premium Grill Stations
24-Hour Emergency Maintenance
Seating Areas
Lounge with Music and TVs
Dog Park
Hill Country Views
Paw Spa
Wi-Fi in Common Areas
Spacious Poolside Cabana
We take fraud seriously. If something looks fishy, let us know.

