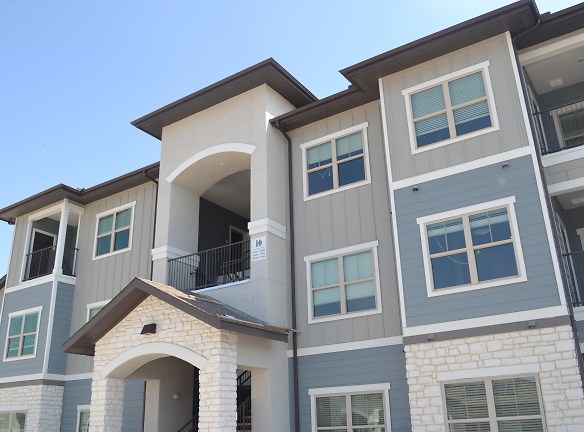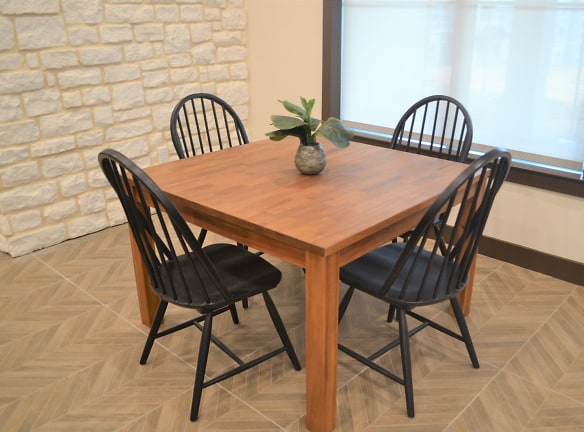- Home
- Texas
- San-Antonio
- Apartments
- Alsbury Farms Apartments
$835+per month
Alsbury Farms Apartments
231 Noblewood Dr
San Antonio, TX 78220
1-4 bed, 1-2 bath • 593+ sq. ft.
8 Units Available
Managed by HomeSpring Residential Services, LLC
Quick Facts
Property TypeApartments
Deposit$--
NeighborhoodSoutheast San Antonio
Lease Terms
Variable, 12-Month
Pets
Cats Allowed, Dogs Allowed
* Cats Allowed Call for details, Dogs Allowed Call for details
Description
Alsbury Farms
Come home to Alsbury Farms...
Alsbury Farms is San Antonio?s, Premier Affordable Community. Styled and designed with charm and luxurious comfort, we offer modern amenities inside and out. We provide high-end living at an affordable price point. Whether you are working from home or teaching your children in your living room, our pet friendly, brand new community is spacious and ideal for anyone in search of a new home.
We?re conveniently located 2 minutes from I-10 near the Eastwood Village just north of the Martin Luther King Jr. Academy and Park. And also 5 minutes away from the home of the San Antonio Spurs, the AT&T Center, and 5 miles from the heart of San Antonio.
We have central air-conditioned 1, 2, 3 & 4 bedroom apartment homes with energy-efficient LED lighting and fully equipped with Black GE Electrical Appliances, wood-like floor plank, washer and dryer connections, plus more amazing amenities. Our fenced community with access gates has a community center with a covered patio and FREE WIFI. It features ample green space with barbecue grills and picnic areas for you to enjoy the yearlong warm weather with your family and friends. Your new home also offers a dog park for you to walk your four-legged friend anytime. And of course, as a neighbor at Alsbury Farms, you will enjoy a resort-style pool with sun ledge to keep you cool, plus much more!
*Income Restrictions Apply
Alsbury Farms is San Antonio?s, Premier Affordable Community. Styled and designed with charm and luxurious comfort, we offer modern amenities inside and out. We provide high-end living at an affordable price point. Whether you are working from home or teaching your children in your living room, our pet friendly, brand new community is spacious and ideal for anyone in search of a new home.
We?re conveniently located 2 minutes from I-10 near the Eastwood Village just north of the Martin Luther King Jr. Academy and Park. And also 5 minutes away from the home of the San Antonio Spurs, the AT&T Center, and 5 miles from the heart of San Antonio.
We have central air-conditioned 1, 2, 3 & 4 bedroom apartment homes with energy-efficient LED lighting and fully equipped with Black GE Electrical Appliances, wood-like floor plank, washer and dryer connections, plus more amazing amenities. Our fenced community with access gates has a community center with a covered patio and FREE WIFI. It features ample green space with barbecue grills and picnic areas for you to enjoy the yearlong warm weather with your family and friends. Your new home also offers a dog park for you to walk your four-legged friend anytime. And of course, as a neighbor at Alsbury Farms, you will enjoy a resort-style pool with sun ledge to keep you cool, plus much more!
*Income Restrictions Apply
Floor Plans + Pricing
E1

$835
1 bd, 1 ba
593+ sq. ft.
Terms: Per Month
Deposit: Please Call
A2

$892
1 bd, 1 ba
693+ sq. ft.
Terms: Per Month
Deposit: Please Call
A1

$892
1 bd, 1 ba
720+ sq. ft.
Terms: Per Month
Deposit: Please Call
B2

$1,067
2 bd, 2 ba
993+ sq. ft.
Terms: Per Month
Deposit: Please Call
B1

$1,067
2 bd, 2 ba
997+ sq. ft.
Terms: Per Month
Deposit: Please Call
B3

$1,067
2 bd, 2 ba
1171+ sq. ft.
Terms: Per Month
Deposit: Please Call
C1

$1,228
3 bd, 2 ba
1245+ sq. ft.
Terms: Per Month
Deposit: Please Call
D1

$1,365
4 bd, 2 ba
1475+ sq. ft.
Terms: Per Month
Deposit: Please Call
Floor plans are artist's rendering. All dimensions are approximate. Actual product and specifications may vary in dimension or detail. Not all features are available in every rental home. Prices and availability are subject to change. Rent is based on monthly frequency. Additional fees may apply, such as but not limited to package delivery, trash, water, amenities, etc. Deposits vary. Please see a representative for details.
Manager Info
HomeSpring Residential Services, LLC
Sunday
01:00 PM - 05:00 PM
Monday
08:30 AM - 05:30 PM
Tuesday
08:30 AM - 05:30 PM
Wednesday
08:30 AM - 05:30 PM
Thursday
08:30 AM - 05:30 PM
Friday
08:30 AM - 05:30 PM
Saturday
10:00 AM - 05:00 PM
Schools
Data by Greatschools.org
Note: GreatSchools ratings are based on a comparison of test results for all schools in the state. It is designed to be a starting point to help parents make baseline comparisons, not the only factor in selecting the right school for your family. Learn More
Features
Interior
Air Conditioning
Balcony
Cable Ready
Ceiling Fan(s)
Dishwasher
Island Kitchens
Microwave
Oversized Closets
View
Washer & Dryer Connections
Patio
Refrigerator
Energy Star certified Appliances
Community
Accepts Electronic Payments
Business Center
Clubhouse
Emergency Maintenance
Fitness Center
Gated Access
Pet Park
Playground
Swimming Pool
On Site Patrol
Recreation Room
Income Restricted
Lifestyles
Income Restricted
Other
Contemporary Two-Tone Neutral Paint
Modern Black GE Appliances
Energy Efficient LED Lighting
Washer/Dryer Connections
Wood-like Plank Flooring
Spacious 9' Ceilings
Dog Park
Fenced Community w/ Access Gates
Fitness Center*
BBQ Grills & Picnic Tables
Community Center w/ Covered Patio & Wi-F
Computer Center w/ Printers & Scanners
Resort-Style Pool with Sun Ledge
FLEX Rent Payment Option
We take fraud seriously. If something looks fishy, let us know.

