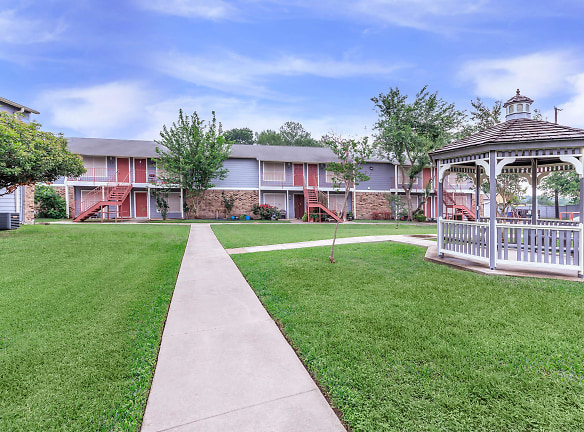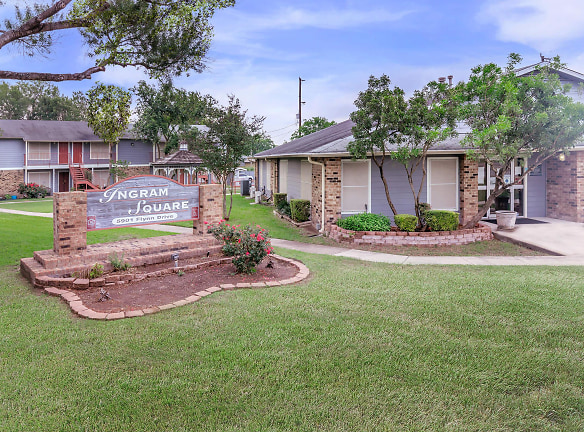- Home
- Texas
- San-Antonio
- Apartments
- Ingram Square Apartments
Call for price
Ingram Square Apartments
5901 Flynn Dr
San Antonio, TX 78228
1-3 bed, 1.5 bath • 544+ sq. ft.
2 Units Available
Managed by Related Management Company
Quick Facts
Property TypeApartments
Deposit$--
NeighborhoodIngram Hills
Lease Terms
12-Month
Pets
Dogs Allowed, Cats Allowed
* Dogs Allowed, Cats Allowed
Description
Ingram Square
Your search for affordable housing in San Antonio, Texas is over thanks to the apartments at Ingram Square. At Ingram Square, you?ll discover affordable housing ideal for comfortable, convenient living. Ingram Square is highly rated offering low-income housing in a safe, beautifully maintained community. Residents love the neighborhood and being centrally located close to convenient public transit and amenities. If you?re seeking affordable apartments in San Antonio, Texas, we can easily accommodate your living situation.
Ingram Square Apartments was designed for community living. Here neighbors can enjoy the quiet and privacy of their own units, or come out to share the common amenities. We offer community grills for an outdoor barbecue with your family or as an ideal way to entertain guests. You are also located within easy walking distance to a neighborhood park. You are a short walk to public transit making it easy to get to work or head out for some shopping. In fact, the local grocery store is within walking distance of Ingram Square. The building also offers clean laundry facilities for your convenience.
You will have an easy commute from the city by car with access to public transit to get you around the neighborhood. At Ingram Square Apartments our diverse community will help you lead a fulfilling life. Take the next step to finding your home sweet home. Get in touch with us today to check availability and income qualifications.
Ingram Square Apartments was designed for community living. Here neighbors can enjoy the quiet and privacy of their own units, or come out to share the common amenities. We offer community grills for an outdoor barbecue with your family or as an ideal way to entertain guests. You are also located within easy walking distance to a neighborhood park. You are a short walk to public transit making it easy to get to work or head out for some shopping. In fact, the local grocery store is within walking distance of Ingram Square. The building also offers clean laundry facilities for your convenience.
You will have an easy commute from the city by car with access to public transit to get you around the neighborhood. At Ingram Square Apartments our diverse community will help you lead a fulfilling life. Take the next step to finding your home sweet home. Get in touch with us today to check availability and income qualifications.
Floor Plans + Pricing
1 Bedroom, 1 Bath

1 bd, 1 ba
544+ sq. ft.
Terms: Per Month
Deposit: Please Call
2 Bedrooms, 1 Bath

2 bd, 1 ba
824+ sq. ft.
Terms: Per Month
Deposit: Please Call
3 Bedrooms, 1.5 Baths

3 bd, 1.5 ba
1070+ sq. ft.
Terms: Per Month
Deposit: Please Call
Floor plans are artist's rendering. All dimensions are approximate. Actual product and specifications may vary in dimension or detail. Not all features are available in every rental home. Prices and availability are subject to change. Rent is based on monthly frequency. Additional fees may apply, such as but not limited to package delivery, trash, water, amenities, etc. Deposits vary. Please see a representative for details.
Manager Info
Related Management Company
Sunday
Closed.
Monday
08:00 AM - 05:00 PM
Tuesday
08:00 AM - 05:00 PM
Wednesday
08:00 AM - 05:00 PM
Thursday
08:00 AM - 05:00 PM
Friday
08:00 AM - 05:00 PM
Saturday
Closed.
Schools
Data by Greatschools.org
Note: GreatSchools ratings are based on a comparison of test results for all schools in the state. It is designed to be a starting point to help parents make baseline comparisons, not the only factor in selecting the right school for your family. Learn More
Features
Interior
Air Conditioning
Cable Ready
Dishwasher
Microwave
Refrigerator
Community
Basketball Court(s)
Business Center
Laundry Facility
Pet Park
Playground
Public Transportation
Conference Room
On Site Maintenance
On Site Management
Other
Grocery Stores Nearby
Heavy Car Traffic Area
Older/Historical Building
Outdoor Grills
Public Transportation Nearby
Quiet Neighborhood
Sidewalk Lined Streets
Walking distance to shopping & leisure
We take fraud seriously. If something looks fishy, let us know.

