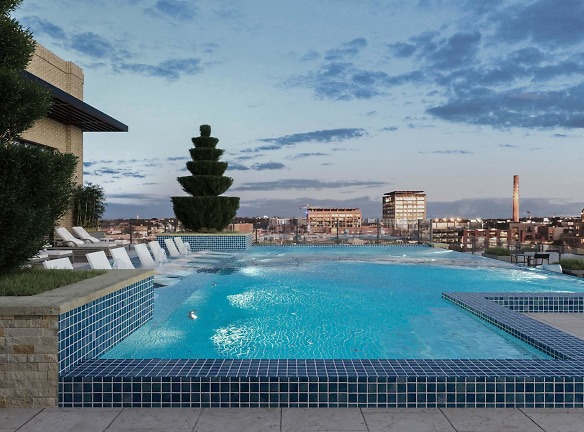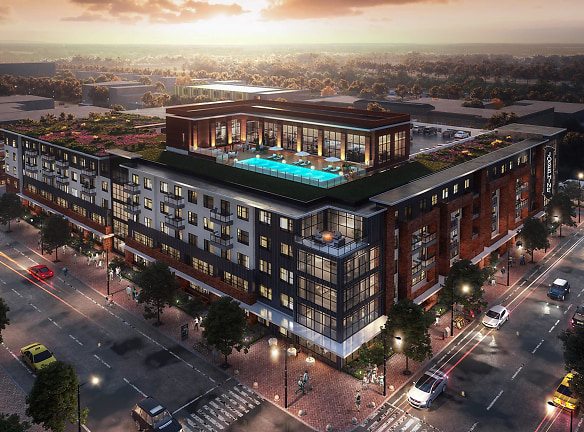- Home
- Texas
- San-Antonio
- Apartments
- The Josephine Apartments
Special Offer
Coming Late Summer 2024 - Legacy in the Making
$1,669+per month
The Josephine Apartments
210 West Josephine Street
San Antonio, TX 78212
Studio-3 bed, 1-2 bath • 468+ sq. ft.
Managed by Lynd Management Group
Quick Facts
Property TypeApartments
Deposit$--
NeighborhoodTobin Hill
Lease Terms
Variable, 12-Month
Description
The Josephine
Experience a perfect fusion of modern design and enduring sophistication in our thoughtfully designed apartments for rent. The ground floor will feature a commercial space, a residential lobby, and an interior connection with the adjacent new residential high-rise.
Floor Plans + Pricing
S1

$1,669+
Studio, 1 ba
468+ sq. ft.
Terms: Per Month
Deposit: Please Call
S2

$1,814+
Studio, 1 ba
576+ sq. ft.
Terms: Per Month
Deposit: Please Call
A1

$1,780+
1 bd, 1 ba
634+ sq. ft.
Terms: Per Month
Deposit: Please Call
A2

$1,776+
1 bd, 1 ba
644+ sq. ft.
Terms: Per Month
Deposit: Please Call
A3

$1,911+
1 bd, 1 ba
711+ sq. ft.
Terms: Per Month
Deposit: Please Call
A4

$1,959+
1 bd, 1 ba
728+ sq. ft.
Terms: Per Month
Deposit: Please Call
B1

$2,544+
2 bd, 2 ba
1008+ sq. ft.
Terms: Per Month
Deposit: Please Call
B2

$2,934+
2 bd, 2 ba
1140+ sq. ft.
Terms: Per Month
Deposit: Please Call
C1

$3,809+
3 bd, 2 ba
1356+ sq. ft.
Terms: Per Month
Deposit: Please Call
B3

$3,509
2 bd, 2 ba
1359+ sq. ft.
Terms: Per Month
Deposit: Please Call
B4

$3,624
2 bd, 2 ba
1385+ sq. ft.
Terms: Per Month
Deposit: Please Call
C2

$3,899+
3 bd, 2 ba
1594+ sq. ft.
Terms: Per Month
Deposit: Please Call
Floor plans are artist's rendering. All dimensions are approximate. Actual product and specifications may vary in dimension or detail. Not all features are available in every rental home. Prices and availability are subject to change. Rent is based on monthly frequency. Additional fees may apply, such as but not limited to package delivery, trash, water, amenities, etc. Deposits vary. Please see a representative for details.
Manager Info
Lynd Management Group
Monday
09:00 AM - 06:00 PM
Tuesday
09:00 AM - 06:00 PM
Wednesday
09:00 AM - 06:00 PM
Thursday
09:00 AM - 06:00 PM
Friday
09:00 AM - 06:00 PM
Saturday
10:00 AM - 05:00 PM
Schools
Data by Greatschools.org
Note: GreatSchools ratings are based on a comparison of test results for all schools in the state. It is designed to be a starting point to help parents make baseline comparisons, not the only factor in selecting the right school for your family. Learn More
Features
Interior
Balcony
Dishwasher
Garden Tub
Hardwood Flooring
Island Kitchens
Microwave
Oversized Closets
Smoke Free
Stainless Steel Appliances
View
Washer & Dryer In Unit
Patio
Refrigerator
Smart Thermostat
Energy Star certified Appliances
Community
Clubhouse
Emergency Maintenance
Fitness Center
Pet Park
Swimming Pool
Wireless Internet Access
Conference Room
Media Center
On Site Maintenance
On Site Management
Green Space
Lifestyles
New Construction
Other
Rooftop Pool With Private Cabanas, TV's And Soft Seating
Outdoor Yoga Studio
Resident Social Lounge With Catering Kitchen
Outdoor Kitchen With Gourmet Gas Grills
24-Hour Package Lockers
Doorstep Trash Pick-up
Fully Integrated Wi-Fi Community
Pet Friendly With Shaded Dog Run And Grooming Station
Library With Private Conference Rooms
Resident Roof Top Hideway With Billiards
Outdoor TV Lounge And Dining Areas
Texas Wrap Parking Garage
Onsite Storage Rooms Available*
Monthly Resident Services And Social Events
Downtown and Pearl Brewery Views*
Health Club Quality Fitness Gym and Equipment
Bicycle Storage and Maintenance Room
Internet Cafe' And Coffee Bar
Tranquil Zen Garden And Recreation Courtyards
Electric Vehicle Charging Stations
Mobile Keyless Entry To Amenity Areas
Resident Portal For Online Pay And More
Traditional Non-smoking Community
2 interior Finish Options To Accommodate Any Taste
Accommodate Any Taste Electronic Smart Door Entry
Kitchen Islands With USB Ports
LED Lighting Thoughout
Elegant Floor To Ceiling Bathroom Tiling
Oversize Windows That Maximize Natural Light
Stainless Steel Undermount Sink And Gooseneck Faucet
Contemporary 42" Soft Close Cabinetry
Expansive Walk-in Closets With Wood Shelves And Shoe Shelving
Private Balconies and Oversized Patios with Green Space*
Quartz Countertops Throughout
Under Cabinet LED Lighting
Oversized Pantry & Linen Closets
Large Soaking Tub and/or Walk-in Shower With Rain Showerhead*
Walk In Shower
We take fraud seriously. If something looks fishy, let us know.

