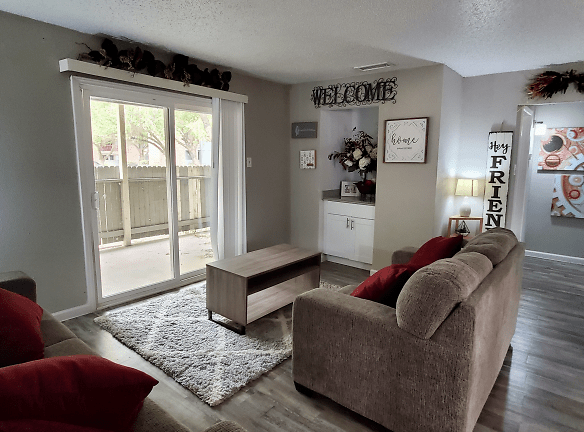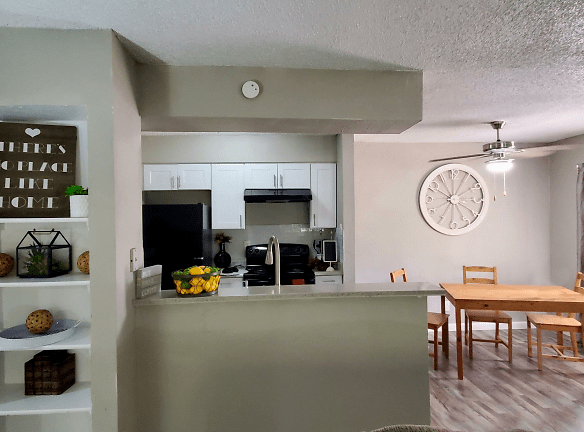- Home
- Texas
- San-Antonio
- Apartments
- Villa Nueva Apartments
$875+per month
Villa Nueva Apartments
1880 Horal St
San Antonio, TX 78227
1-2 bed, 1-2 bath • 475+ sq. ft.
10+ Units Available
Managed by REM Capital
Quick Facts
Property TypeApartments
Deposit$--
NeighborhoodRainbow Hills
Application Fee50
Lease Terms
12-Month
Pets
Dogs Allowed, Cats Allowed
* Dogs Allowed Breed restrictions and fees apply. Contact Villa Nueva today to learn more about our pet policies, deposits, and amenities., Cats Allowed Breed restrictions and fees apply. Contact Villa Nueva today to learn more about our pet policies, deposits, and amenities.
Description
Villa Nueva Apartments
- Located in a safe and convenient neighborhood
- Close proximity to public transportation
- Well-maintained landscaping and outdoor areas
- Secure building with controlled access
- On-site laundry facilities and maintenance staff
- Pet-friendly with designated pet areas
- Ample parking space available
- Community amenities such as a swimming pool and fitness center
Property Description:
This apartment property is located in a safe and convenient neighborhood, making it an ideal place to call home. With close proximity to public transportation, commuting to work or exploring the city is a breeze. The well-maintained landscaping and outdoor areas create a peaceful atmosphere, perfect for relaxing or enjoying a walk.
The building itself is secure, with controlled access to ensure the safety and privacy of residents. On-site laundry facilities and maintenance staff are available, providing convenience and peace of mind. Additionally, this property is pet-friendly, with designated pet areas for your furry companions to enjoy.
Parking is never an issue, as there is ample parking space available for residents and their guests. For those seeking community amenities, this property offers a swimming pool and fitness center, allowing residents to stay active and socialize. Overall, this apartment property offers a comfortable and convenient living experience with all the necessary features and amenities for a stress-free lifestyle.
Floor Plans + Pricing
1 Bedroom, 1 Bathroom, 475 Sq Ft
No Image Available
$1,180
1 bd, 1 ba
475+ sq. ft.
Terms: Per Month
Deposit: Please Call
1 Bedroom, 1 Bathroom, 475 Sq Ft
No Image Available
1 bd, 1 ba
475+ sq. ft.
Terms: Per Month
Deposit: Please Call
1 Bedroom, 1 Bathroom, 475 Sq Ft

$915+
1 bd, 1 ba
475+ sq. ft.
Terms: Per Month
Deposit: Please Call
1 Bedroom, 1 Bathroom, 475 Sq Ft

$875+
1 bd, 1 ba
475+ sq. ft.
Terms: Per Month
Deposit: Please Call
1 Bedroom, 1 Bathroom, 475 Sq Ft
No Image Available
$915+
1 bd, 1 ba
475+ sq. ft.
Terms: Per Month
Deposit: Please Call
1 Bedroom, 1 Bathroom, 670 Sq Ft
No Image Available
1 bd, 1 ba
670+ sq. ft.
Terms: Per Month
Deposit: Please Call
1 Bedroom, 1 Bathroom, 670 Sq Ft

$975+
1 bd, 1 ba
670+ sq. ft.
Terms: Per Month
Deposit: Please Call
1 Bedroom, 1 Bathroom, 670 Sq Ft

$935+
1 bd, 1 ba
670+ sq. ft.
Terms: Per Month
Deposit: Please Call
1 Bedroom, 1 Bathroom, 670 Sq Ft
No Image Available
$975+
1 bd, 1 ba
670+ sq. ft.
Terms: Per Month
Deposit: Please Call
1 Bedroom, 1 Bathroom, 722 Sq Ft
No Image Available
$1,174+
1 bd, 1 ba
722+ sq. ft.
Terms: Per Month
Deposit: Please Call
1 Bedroom, 1 Bathroom, 722 Sq Ft
No Image Available
1 bd, 1 ba
722+ sq. ft.
Terms: Per Month
Deposit: Please Call
1 Bedroom, 1 Bathroom, 722 Sq Ft

1 bd, 1 ba
722+ sq. ft.
Terms: Per Month
Deposit: Please Call
1 Bedroom, 1 Bathroom, 722 Sq Ft
No Image Available
1 bd, 1 ba
722+ sq. ft.
Terms: Per Month
Deposit: Please Call
1 Bedroom, 1 Bathroom, 722 Sq Ft

$1,179
1 bd, 1 ba
722+ sq. ft.
Terms: Per Month
Deposit: Please Call
2 Bedroom, 1 Bathroom, 829 Sq Ft
No Image Available
$1,219
2 bd, 1 ba
829+ sq. ft.
Terms: Per Month
Deposit: Please Call
2 Bedroom, 1 Bathroom, 829 Sq Ft
No Image Available
$1,204+
2 bd, 1 ba
829+ sq. ft.
Terms: Per Month
Deposit: Please Call
2 Bedroom, 1 Bathroom, 829 Sq Ft

2 bd, 1 ba
829+ sq. ft.
Terms: Per Month
Deposit: Please Call
2 Bedroom, 1 Bathroom, 829 Sq Ft

2 bd, 1 ba
829+ sq. ft.
Terms: Per Month
Deposit: Please Call
2 Bedroom, 2 Bathroom, 883 Sq Ft

2 bd, 2 ba
883+ sq. ft.
Terms: Per Month
Deposit: Please Call
2 Bedroom, 2 Bathroom, 883 Sq Ft

2 bd, 2 ba
883+ sq. ft.
Terms: Per Month
Deposit: Please Call
2 Bedroom, 2 Bathroom, 883 Sq Ft

2 bd, 2 ba
883+ sq. ft.
Terms: Per Month
Deposit: Please Call
2 Bedroom, 2 Bathroom, 883 Sq Ft
No Image Available
2 bd, 2 ba
883+ sq. ft.
Terms: Per Month
Deposit: Please Call
2 Bedroom, 2 Bathroom, 883 Sq Ft
No Image Available
$1,290
2 bd, 2 ba
883+ sq. ft.
Terms: Per Month
Deposit: Please Call
Floor plans are artist's rendering. All dimensions are approximate. Actual product and specifications may vary in dimension or detail. Not all features are available in every rental home. Prices and availability are subject to change. Rent is based on monthly frequency. Additional fees may apply, such as but not limited to package delivery, trash, water, amenities, etc. Deposits vary. Please see a representative for details.
Manager Info
REM Capital
Monday
08:30 AM - 05:30 PM
Tuesday
08:30 AM - 05:30 PM
Wednesday
08:30 AM - 05:30 PM
Thursday
08:30 AM - 05:30 PM
Friday
08:30 AM - 05:30 PM
Saturday
10:00 AM - 05:00 PM
Schools
Data by Greatschools.org
Note: GreatSchools ratings are based on a comparison of test results for all schools in the state. It is designed to be a starting point to help parents make baseline comparisons, not the only factor in selecting the right school for your family. Learn More
Features
Interior
Air Conditioning
Balcony
Cable Ready
Ceiling Fan(s)
Dishwasher
Fireplace
Gas Range
Hardwood Flooring
Microwave
New/Renovated Interior
Stainless Steel Appliances
Washer & Dryer Connections
Garbage Disposal
Patio
Refrigerator
Community
Gated Access
High Speed Internet Access
Playground
Public Transportation
Swimming Pool
Wireless Internet Access
On Site Management
Pet Friendly
Lifestyles
Pet Friendly
Other
Framed Mirrors
Heating
Sprinkler System
Storage Units
Tub/Shower
Package Service
Planned Social Activities
Freezer
Oven
Pantry
Fully-Equipped Kitchen
Built-In Bookshelves
Carpet
Dining Room
Family Room
Large Bedrooms
Linen Closet
Vinyl Flooring
Walk-In Closets
Window Coverings
1 and 2 Bedroom Floor Plan Options
2? Wood Blinds
New Appliances
New Fixtures
Pet-Friendly
Carports
Online Payment Services
24-Hour Maintenance
Bi-Lingual Staff
We take fraud seriously. If something looks fishy, let us know.

