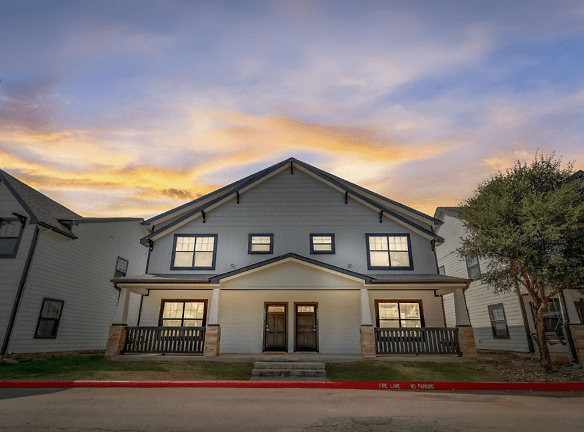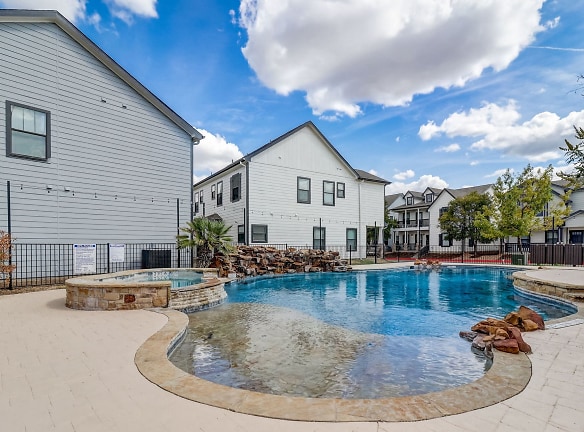- Home
- Texas
- San-Antonio
- Apartments
- Heron On Hausman Apartments
$1,699+per month
Heron On Hausman Apartments
6515 W Hausman Road
San Antonio, TX 78249
2-3 bed, 2-3 bath • 1,500+ sq. ft.
10+ Units Available
Managed by ESTATES TIC LLC
Quick Facts
Property TypeApartments
Deposit$--
NeighborhoodNorth San Antonio
Pets
Cats Allowed, Dogs Allowed
* Cats Allowed, Dogs Allowed
Description
Heron on Hausman
Situated between two different interstates and multiple nature parks, Heron on Hausman enjoys a prime location that supports an active lifestyle. Choose from newly renovated 2, 3, and 4-bedroom open-concept floor plans, each featuring private bedroom/bathroom suites (and a half bath downstairs for guests!). At Heron, you'll have ample space for solitude and relaxation, as well as room to enjoy time with family and friends. The floor plans boast sleek, stained concrete flooring downstairs, plush carpeting upstairs, or newly renovated wood plank flooring, gourmet kitchens with granite tile countertops, ample storage, decks & patios, utility/laundry room with full-size washer & dryer, spacious closets, bedroom ceiling fans, modern light fixtures, and more. You'll enjoy spending time by the resort-style pool & spa, playing pickleball, or working out in the newly remodeled 24-hour fitness center. The possibilities at Heron are endless, and the choice is yours. Schedule a tour and secure your spot today! Revolutionizing Modern Living Heron on Hausman offers a worry-free environment with top-notch amenities and a friendly staff, we provide "Best of Class" luxury housing designed for today's busy individuals. Conveniently located near I-10 and 1604, there's no better place to call home. Heron on Hausman is a community located in Bexar County, within the 78249 ZIP Code area. It falls within the Northside Independent School District (NISD) attendance zone.
Floor Plans + Pricing
2x2.5

$1,699+
2 bd, 2.5 ba
1500+ sq. ft.
Terms: Per Month
Deposit: $375
3x3.5

$1,899+
3 bd, 3.5 ba
1700+ sq. ft.
Terms: Per Month
Deposit: $475
Floor plans are artist's rendering. All dimensions are approximate. Actual product and specifications may vary in dimension or detail. Not all features are available in every rental home. Prices and availability are subject to change. Rent is based on monthly frequency. Additional fees may apply, such as but not limited to package delivery, trash, water, amenities, etc. Deposits vary. Please see a representative for details.
Manager Info
ESTATES TIC LLC
Call for office hours
Schools
Data by Greatschools.org
Note: GreatSchools ratings are based on a comparison of test results for all schools in the state. It is designed to be a starting point to help parents make baseline comparisons, not the only factor in selecting the right school for your family. Learn More
Features
Interior
Washer & Dryer In Unit
Microwave
Dishwasher
Refrigerator
Community
Pet Friendly
Other
24-Hour Fitness Center
24/7 On Call Maintenance
Bark Park
Electric Smooth Top Stove
Game Room
Gated Community
None
Outdoor Grilling Station
Outdoor Yoga Deck
Oven
Patrol Service
Pickleball Court
Resort-Style Swimming Pool With Hot Tub
Work From Home Center
We take fraud seriously. If something looks fishy, let us know.

